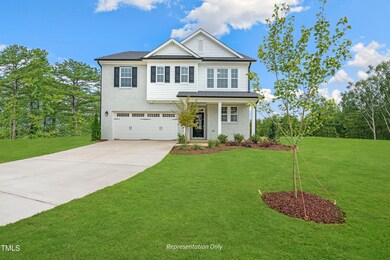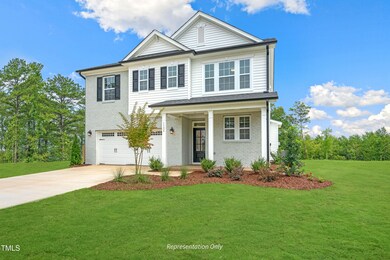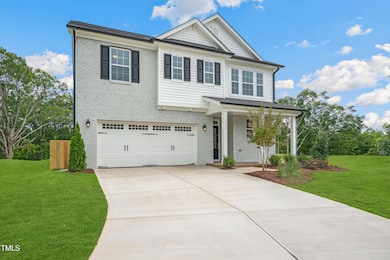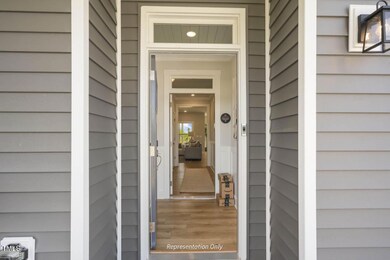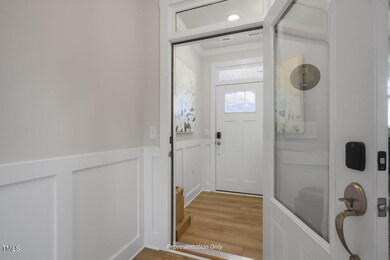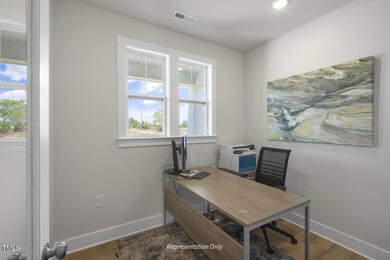
20 Eagle Crest Ct Unit Holly Farmhouse Lillington, NC 27546
Estimated payment $2,490/month
Highlights
- New Construction
- Craftsman Architecture
- Rural View
- Open Floorplan
- Home Energy Rating Service (HERS) Rated Property
- High Ceiling
About This Home
Expected Completion - April 2025 - Introducing our Holly floor plan featuring the charming Farmhouse elevation. This expansive home covers 2,430 square feet and includes four generous bedrooms along with 2.5 exquisite bathrooms, all situated on a .58-acre lot. New Home Inc's exclusive features take this property to an entirely new level. The Messy Kitchen is a dream come true for cooking enthusiasts, providing plenty of space and modern amenities. Embrace innovation with the Smart Door Delivery Center, transforming your delivery experience to be both secure and efficient. The compact yet versatile Pocket Office is ideal for today's professionals or for managing everyday tasks effortlessly. Stay ahead of the technology curve with our comprehensive home network panel, enhanced by Cat 6 Ethernet wiring. A full privacy fence will be installed by builder.
Home Details
Home Type
- Single Family
Est. Annual Taxes
- $525
Year Built
- Built in 2025 | New Construction
Lot Details
- 0.58 Acre Lot
- Property fronts a county road
- South Facing Home
- Fenced Yard
- Landscaped
- Natural State Vegetation
- Level Lot
- Open Lot
- Cleared Lot
- Back and Front Yard
- Property is zoned RA-30
HOA Fees
- $75 Monthly HOA Fees
Parking
- 2 Car Attached Garage
- Electric Vehicle Home Charger
- Front Facing Garage
- Garage Door Opener
- Private Driveway
- 2 Open Parking Spaces
Home Design
- Home is estimated to be completed on 4/30/25
- Craftsman Architecture
- Brick or Stone Mason
- Slab Foundation
- Frame Construction
- Shingle Roof
- Architectural Shingle Roof
- Shake Siding
- Vinyl Siding
- Radiant Barrier
- Stone
Interior Spaces
- 2,430 Sq Ft Home
- 2-Story Property
- Open Floorplan
- Smooth Ceilings
- High Ceiling
- Ceiling Fan
- Gas Log Fireplace
- Propane Fireplace
- Double Pane Windows
- Mud Room
- Entrance Foyer
- Family Room
- Breakfast Room
- Home Office
- Rural Views
- Pull Down Stairs to Attic
Kitchen
- Eat-In Kitchen
- Electric Range
- Microwave
- Plumbed For Ice Maker
- Dishwasher
- Stainless Steel Appliances
- Kitchen Island
- Granite Countertops
- Quartz Countertops
Flooring
- Carpet
- Ceramic Tile
- Luxury Vinyl Tile
Bedrooms and Bathrooms
- 4 Bedrooms
- Walk-In Closet
- Double Vanity
- Private Water Closet
- Bathtub with Shower
- Walk-in Shower
Laundry
- Laundry Room
- Laundry on upper level
- Washer and Electric Dryer Hookup
Home Security
- Smart Lights or Controls
- Indoor Smart Camera
- Smart Home
- Smart Thermostat
Eco-Friendly Details
- Home Energy Rating Service (HERS) Rated Property
- HERS Index Rating of 60 | Good progress toward optimizing energy performance
- Energy-Efficient Lighting
- Energy-Efficient Thermostat
- Ventilation
Outdoor Features
- Rain Gutters
- Front Porch
Schools
- Buies Creek Elementary School
- Harnett Central Middle School
- Harnett Central High School
Horse Facilities and Amenities
- Grass Field
Utilities
- Zoned Heating and Cooling
- Heat Pump System
- Electric Water Heater
- Septic Tank
- Septic System
- Phone Available
Community Details
- $750 One-Time Secondary Association Fee
- Association fees include ground maintenance
- Elite Management Association, Phone Number (919) 233-7660
- One Time Capital Contribution Fee Due At Closing Association
- Built by New Home Inc. LLC
- Heritage At Neills Creek Subdivision, Holly Farmhouse Floorplan
- Maintained Community
Listing and Financial Details
- Assessor Parcel Number 0661-62-5318.000
Map
Home Values in the Area
Average Home Value in this Area
Property History
| Date | Event | Price | Change | Sq Ft Price |
|---|---|---|---|---|
| 03/02/2025 03/02/25 | For Sale | $424,700 | -- | $175 / Sq Ft |
Similar Homes in Lillington, NC
Source: Doorify MLS
MLS Number: 10079581
- 20 Eagle Crest Ct
- 20 Eagle Crest Ct Unit Holly Farmhouse
- 23 Eagle Crest Ct Unit Holly English Countr
- 81 Eagle Crest Ct Unit Apex Craftsman
- 11 Treasure Dr
- 104 Whistling Way Unit Brunswick English Co
- 120 Whistling Way
- 120 Whistling Way Unit Cary Traditional
- 21 Whistling Way
- 21 Whistling Way
- 21 Whistling Way
- 21 Whistling Way
- 22 Whistling Way
- 22 Whistling Way Unit Holly Farmhouse
- 40 Thunder Valley Ct
- Lot 4 Sheriff Johnson Rd
- Lot 3 Sheriff Johnson Rd
- Lot 2 Sheriff Johnson Rd
- 167 Hazelwood Rd
- 241 Indigo St

