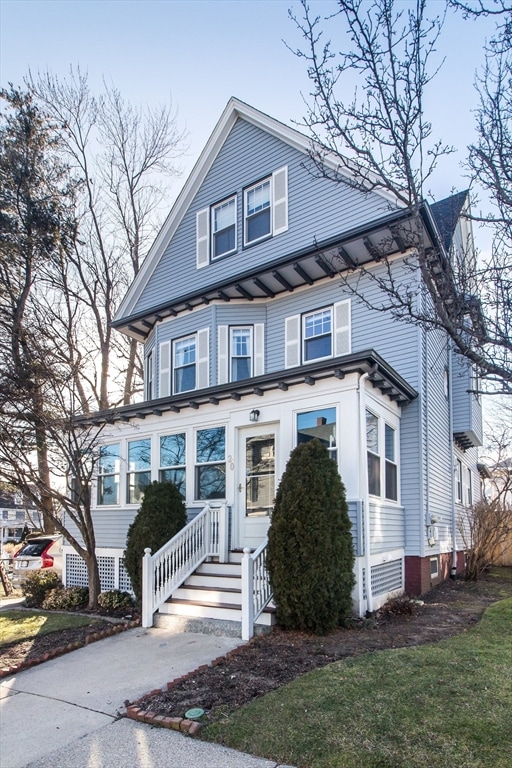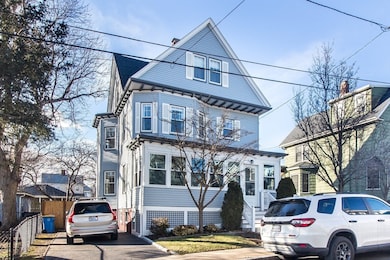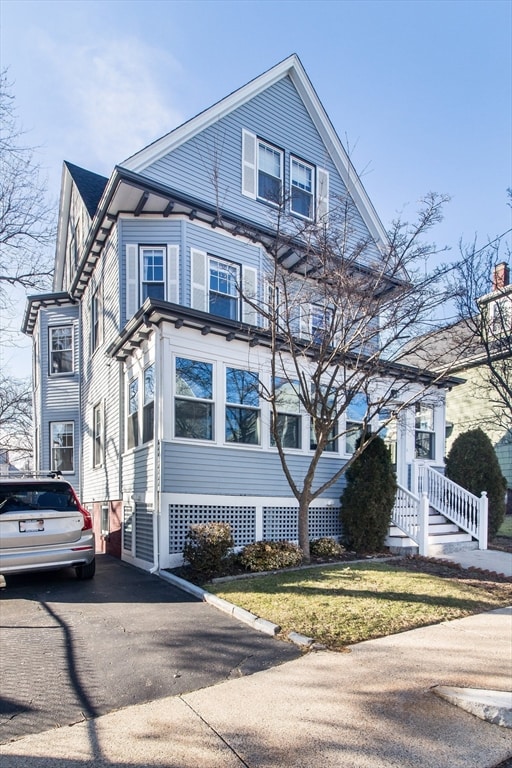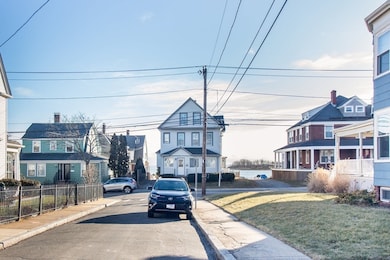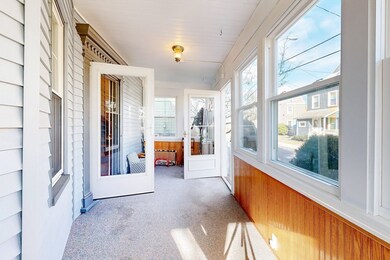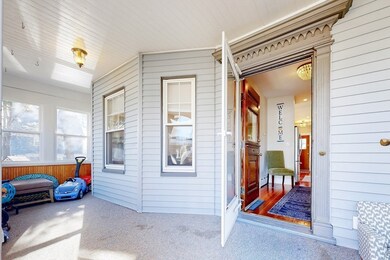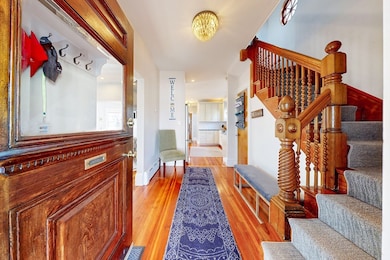
20 Elmwood Ave Winthrop, MA 02152
Downtown Winthrop NeighborhoodHighlights
- Marina
- Golf Course Community
- Colonial Architecture
- William P. Gorman/Fort Banks Elementary School Rated A-
- Open Floorplan
- Property is near public transit
About This Home
As of April 2024Welcome to your dream family home nestled within the charming seaside community of Winthrop. This beautiful 5 bedroom, 1 1/2 bath residence offers an unparalled combination of comfort, style and convenience. As you step inside, you'll be greeted by a warm and inviting atmosphere. The living room features a gas fireplace, perfect for relaxing evenings with loved ones. The heart of the home is the well appointed kitchen, featuring granite leather countertops, gas stove with pot filler, ample cabinetry, island with seating perfect for casual dining which opens to the dining room. There is 1/2 bath off the kitchen. The second level features 3 bedrooms and renovated full bath. There are 2 additional bedrooms on the third level as well as a storage room which could easily become a primary suite. All this located just located moments away from beaches, waterfront dining and recreational activities. Come experience the quintessential coastal lifestyle with easy access to the City.
Home Details
Home Type
- Single Family
Est. Annual Taxes
- $7,494
Year Built
- Built in 1900 | Remodeled
Lot Details
- 4,250 Sq Ft Lot
- Fenced Yard
- Fenced
- Sprinkler System
Home Design
- Colonial Architecture
- Brick Foundation
- Stone Foundation
- Frame Construction
- Shingle Roof
Interior Spaces
- 1,920 Sq Ft Home
- Open Floorplan
- Ceiling Fan
- Recessed Lighting
- Decorative Lighting
- Light Fixtures
- Living Room with Fireplace
- Washer and Electric Dryer Hookup
Kitchen
- Stove
- Range
- Microwave
- Dishwasher
- Kitchen Island
- Solid Surface Countertops
- Disposal
- Pot Filler
Flooring
- Wood
- Wall to Wall Carpet
- Ceramic Tile
Bedrooms and Bathrooms
- 5 Bedrooms
- Primary bedroom located on second floor
- Bathtub with Shower
Basement
- Basement Fills Entire Space Under The House
- Interior Basement Entry
- Laundry in Basement
Parking
- 2 Car Parking Spaces
- Driveway
- Paved Parking
- On-Street Parking
- Open Parking
- Off-Street Parking
Outdoor Features
- Walking Distance to Water
- Enclosed patio or porch
Location
- Property is near public transit
- Property is near schools
Utilities
- Cooling Available
- 2 Heating Zones
- Heating System Uses Natural Gas
- Gas Water Heater
Listing and Financial Details
- Assessor Parcel Number M:031 L:121,1422102
Community Details
Overview
- No Home Owners Association
Amenities
- Shops
- Coin Laundry
Recreation
- Marina
- Golf Course Community
- Tennis Courts
- Park
- Jogging Path
- Bike Trail
Map
Home Values in the Area
Average Home Value in this Area
Property History
| Date | Event | Price | Change | Sq Ft Price |
|---|---|---|---|---|
| 04/30/2024 04/30/24 | Sold | $880,000 | +0.6% | $458 / Sq Ft |
| 02/14/2024 02/14/24 | Pending | -- | -- | -- |
| 02/08/2024 02/08/24 | For Sale | $875,000 | +70.9% | $456 / Sq Ft |
| 06/16/2017 06/16/17 | Sold | $512,000 | -3.4% | $267 / Sq Ft |
| 05/01/2017 05/01/17 | Pending | -- | -- | -- |
| 04/19/2017 04/19/17 | For Sale | $529,900 | -- | $276 / Sq Ft |
Tax History
| Year | Tax Paid | Tax Assessment Tax Assessment Total Assessment is a certain percentage of the fair market value that is determined by local assessors to be the total taxable value of land and additions on the property. | Land | Improvement |
|---|---|---|---|---|
| 2025 | $7,250 | $702,500 | $330,200 | $372,300 |
| 2024 | $7,494 | $719,200 | $317,400 | $401,800 |
| 2023 | $6,920 | $646,700 | $290,500 | $356,200 |
| 2022 | $6,654 | $565,800 | $259,500 | $306,300 |
| 2021 | $6,715 | $529,600 | $231,700 | $297,900 |
| 2020 | $6,684 | $529,600 | $231,700 | $297,900 |
| 2019 | $6,552 | $497,100 | $213,500 | $283,600 |
| 2018 | $5,991 | $423,100 | $183,300 | $239,800 |
| 2017 | $5,535 | $384,100 | $162,400 | $221,700 |
| 2016 | $5,493 | $357,400 | $141,200 | $216,200 |
| 2015 | $4,989 | $347,900 | $137,100 | $210,800 |
| 2014 | $4,987 | $320,100 | $127,500 | $192,600 |
Mortgage History
| Date | Status | Loan Amount | Loan Type |
|---|---|---|---|
| Open | $680,000 | Purchase Money Mortgage | |
| Closed | $680,000 | Purchase Money Mortgage | |
| Previous Owner | $435,200 | New Conventional |
Deed History
| Date | Type | Sale Price | Title Company |
|---|---|---|---|
| Deed | $880,000 | None Available | |
| Deed | $880,000 | None Available | |
| Not Resolvable | $512,000 | -- |
Similar Homes in Winthrop, MA
Source: MLS Property Information Network (MLS PIN)
MLS Number: 73200841
APN: WINT-000031-000000-000121
- 52 Washington Ave
- 267 Washington Ave Unit 5
- 15 Ocean Ave Unit 101
- 15 Ocean Ave Unit 105
- 83 Chester Ave
- 240 Bowdoin St
- 86 Chester Ave
- 600 Shirley St Unit 16
- 600 Shirley St Unit 3
- 600 Shirley St Unit 1
- 3 Buckthorn Terrace Unit 2
- 144 Winthrop Shore Dr Unit 2
- 46 Wave Way
- 23 Trident Ave Unit 3
- 23 Trident Ave Unit 2
- 29 Buckthorn Terrace
- 31 River Rd
- 167 Winthrop Shore Dr Unit 2
- 76 Sunnyside Ave
- 114 Bowdoin St Unit 114
