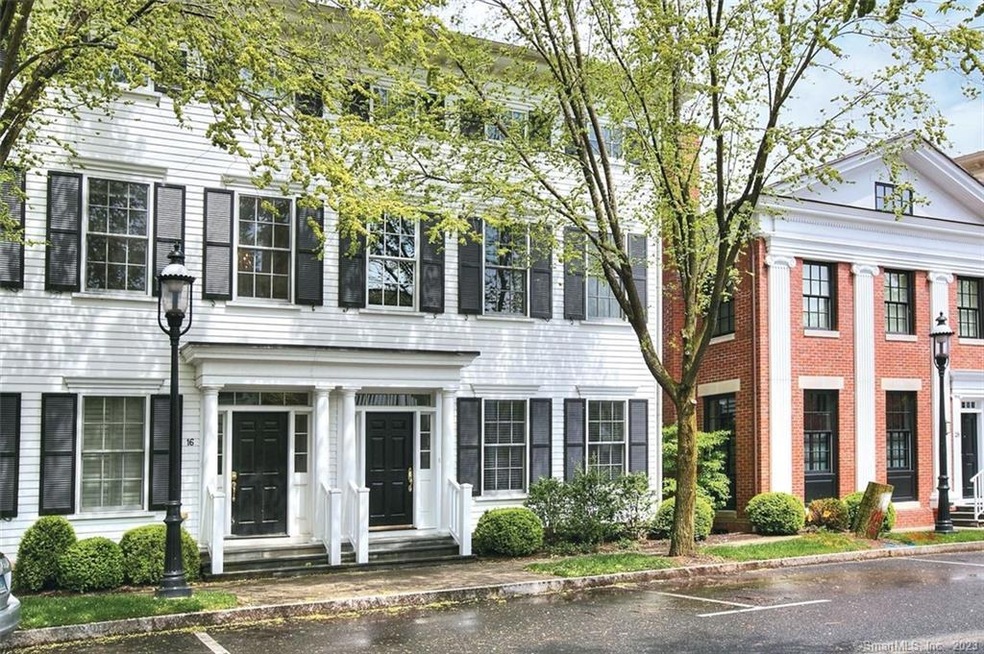
20 Elmwood Dr Unit 20 Fairfield, CT 06890
Southport NeighborhoodHighlights
- Beach Access
- 4-minute walk to Southport Station
- 1 Fireplace
- Mill Hill School Rated A
- Attic
- 5-minute walk to Southport Park
About This Home
As of September 2023Welcome to a timeless coastal townhouse retreat located in the highly sought-after Southport Green. This stunning 3-4 bedroom, 3.5 bath townhouse offers a spacious and luxurious living experience. With high end custom finishes, detailed trim work, and hardwood floors, elegance and luxury surround you. Immerse yourself in the allure of designer finishes and unmistakable taste. Welcome to a place where sophistication meets Southport Village.
As you step through the front door, you'll be captivated by the graceful ambiance that emanates from every corner. On the lower level you will find an office, a bedroom, a full bath, and a laundry room with access to an attached two-car garage. The main level features a formal living room and dining area with custom moldings and floor-to-ceiling windows. The family room, complete with a gas fireplace and built-ins, is connected to the eat-in Chef's kitchen with access to the outdoor dining area.
The third floor boasts a luxurious master suite with two walk-in closets and a marble primary bath. There is also an additional bedroom with a walk-in closet and full bath.
Indulge in living in Southport Green where you'll have the convenience of being just steps away from Southport Village, the train station, Equinox gym, Southport Harbor, and the beaches. This townhouse offers the perfect combination of luxury and convenience in a timeless coastal retreat. Don't miss out on the opportunity to make this incredible property your own.
Property Details
Home Type
- Condominium
Est. Annual Taxes
- $22,448
Year Built
- Built in 2006
HOA Fees
- $1,001 Monthly HOA Fees
Home Design
- Frame Construction
- Clap Board Siding
- Concrete Siding
Interior Spaces
- 3,336 Sq Ft Home
- 1 Fireplace
- Entrance Foyer
- Concrete Flooring
- Unfinished Basement
- Interior Basement Entry
- Pull Down Stairs to Attic
- Home Security System
Kitchen
- Built-In Oven
- Gas Range
- Microwave
- Dishwasher
Bedrooms and Bathrooms
- 3 Bedrooms
Laundry
- Laundry Room
- Dryer
- Washer
Parking
- 2 Car Detached Garage
- Automatic Garage Door Opener
Outdoor Features
- Beach Access
- Public Water Access
- Walking Distance to Water
- Exterior Lighting
- Rain Gutters
Schools
- Mill Hill Elementary School
- Roger Ludlowe Middle School
- Fairfield Ludlowe High School
Utilities
- Forced Air Zoned Heating and Cooling System
- Air Source Heat Pump
- Heating System Uses Natural Gas
- Cable TV Available
Additional Features
- Cul-De-Sac
- Property is near a golf course
Community Details
- Association fees include grounds maintenance, trash pickup, snow removal, property management, insurance
- 2 Units
- Southport Green Community
- Property managed by Felner Corporation
Listing and Financial Details
- Exclusions: See separate list
Map
Home Values in the Area
Average Home Value in this Area
Property History
| Date | Event | Price | Change | Sq Ft Price |
|---|---|---|---|---|
| 09/01/2023 09/01/23 | Sold | $1,899,000 | 0.0% | $569 / Sq Ft |
| 05/19/2023 05/19/23 | Pending | -- | -- | -- |
| 05/03/2023 05/03/23 | For Sale | $1,899,000 | -- | $569 / Sq Ft |
Similar Homes in Fairfield, CT
Source: SmartMLS
MLS Number: 170558953
- 35 John St
- 450 Center St Unit 1
- 142 Main St
- 346 Taintor Dr
- 185 Woodrow Ave
- 132 Pequot Ave
- 57 Southport Woods Dr Unit 57
- 1 Church St
- 214 Southport Woods Dr Unit 214
- 27 Hulls Hwy
- 319 Harbor Rd
- 987 Pequot Ave
- 950 Mill Hill Terrace
- 65 Hilltop Dr
- 480 Hulls Hwy
- 131 Sasco Hill Rd
- 24 Tide Mill Terrace
- 640 Sasco Hill Rd
- 11 Woodhill Rd
- 58 Southfield Rd
