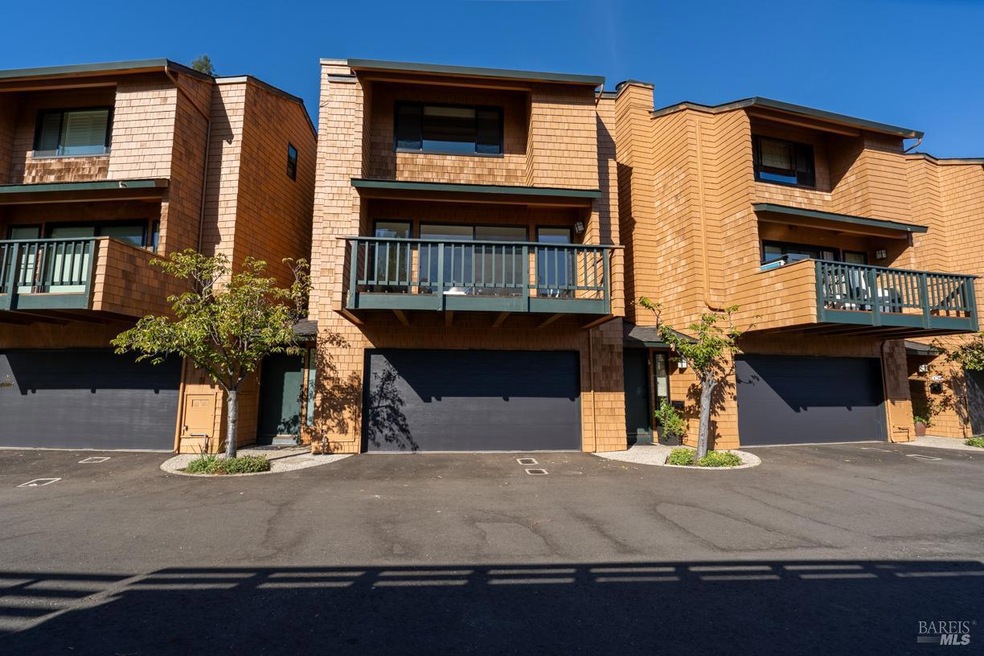20 Escalle Ln Larkspur, CA 94939
Hillview NeighborhoodHighlights
- In Ground Pool
- View of Hills
- Cathedral Ceiling
- Neil Cummins Elementary School Rated A
- Engineered Wood Flooring
- Living Room with Attached Deck
About This Home
As of February 2025This spacious 3 bedroom, 2.5 bath townhouse with modern layout sits in a prime Larkspur setting. There is a street level entrance with interior access to the 2-car garage. A more formal entry is located on the main level and opens to a cozy foyer, along with the eat-in kitchen, featuring both breakfast bar and table area, the living/dining room, guest bathroom, closets and laundry room. The upper level offers 3 bedrooms and 2 full bathrooms, including the primary suite with walk-in closet. The living areas are all filled with natural light. The sunny deck off the living room enjoys views of the surrounding hillsides and offers an extended area for relaxation and enjoyment. The sun drenched and updated pool area is minutes from front door. Extensive HOA work is almost completed and the sewer lateral is up to date.
Last Agent to Sell the Property
Marin Beautiful Homes Real Est License #00696878
Townhouse Details
Home Type
- Townhome
Est. Annual Taxes
- $12,817
Year Built
- Built in 1978 | Remodeled
Lot Details
- 1,080 Sq Ft Lot
HOA Fees
- $1,080 Monthly HOA Fees
Parking
- 2 Car Direct Access Garage
- Garage Door Opener
Home Design
- Concrete Foundation
- Shingle Siding
Interior Spaces
- 1,536 Sq Ft Home
- 3-Story Property
- Cathedral Ceiling
- Wood Burning Fireplace
- Living Room with Fireplace
- Living Room with Attached Deck
- Combination Dining and Living Room
- Storage Room
- Views of Hills
Kitchen
- Breakfast Room
- Free-Standing Electric Range
- Dishwasher
- Disposal
Flooring
- Engineered Wood
- Carpet
- Tile
Bedrooms and Bathrooms
- 3 Bedrooms
- Primary Bedroom Upstairs
- Dual Closets
- Walk-In Closet
- Bathroom on Main Level
- Tile Bathroom Countertop
- Bathtub
Laundry
- Laundry Room
- Dryer
- Washer
Outdoor Features
- In Ground Pool
- Balcony
- Covered Deck
Utilities
- No Cooling
- Baseboard Heating
- Internet Available
- Cable TV Available
Listing and Financial Details
- Assessor Parcel Number 020-171-19
Community Details
Overview
- Association fees include common areas, insurance, insurance on structure, ground maintenance, pool, recreation facility, roof, trash, water
- 28 Units
- Escalle Village Hoa/Associa Association, Phone Number (800) 843-3351
Recreation
- Recreation Facilities
- Community Pool
Map
Home Values in the Area
Average Home Value in this Area
Property History
| Date | Event | Price | Change | Sq Ft Price |
|---|---|---|---|---|
| 02/04/2025 02/04/25 | Sold | $1,112,500 | -1.1% | $724 / Sq Ft |
| 01/24/2025 01/24/25 | Pending | -- | -- | -- |
| 01/01/2025 01/01/25 | For Sale | $1,125,000 | +1.1% | $732 / Sq Ft |
| 12/31/2024 12/31/24 | Off Market | $1,112,500 | -- | -- |
| 12/16/2024 12/16/24 | Price Changed | $1,125,000 | -4.3% | $732 / Sq Ft |
| 11/11/2024 11/11/24 | Price Changed | $1,175,000 | -6.0% | $765 / Sq Ft |
| 10/24/2024 10/24/24 | For Sale | $1,250,000 | -- | $814 / Sq Ft |
Tax History
| Year | Tax Paid | Tax Assessment Tax Assessment Total Assessment is a certain percentage of the fair market value that is determined by local assessors to be the total taxable value of land and additions on the property. | Land | Improvement |
|---|---|---|---|---|
| 2024 | $12,817 | $826,891 | $353,480 | $473,411 |
| 2023 | $12,518 | $810,680 | $346,550 | $464,130 |
| 2022 | $12,317 | $794,789 | $339,757 | $455,032 |
| 2021 | $12,036 | $779,207 | $333,096 | $446,111 |
| 2020 | $11,921 | $771,223 | $329,683 | $441,540 |
| 2019 | $11,413 | $756,105 | $323,220 | $432,885 |
| 2018 | $10,943 | $741,282 | $316,884 | $424,398 |
| 2017 | $10,709 | $726,748 | $310,671 | $416,077 |
| 2016 | $10,233 | $712,502 | $304,581 | $407,921 |
| 2015 | $10,008 | $701,805 | $300,008 | $401,797 |
| 2014 | $9,347 | $670,929 | $286,809 | $384,120 |
Mortgage History
| Date | Status | Loan Amount | Loan Type |
|---|---|---|---|
| Open | $1,001,250 | New Conventional | |
| Previous Owner | $400,000 | New Conventional | |
| Previous Owner | $417,000 | Unknown | |
| Previous Owner | $375,000 | Stand Alone First |
Deed History
| Date | Type | Sale Price | Title Company |
|---|---|---|---|
| Grant Deed | $1,112,500 | Old Republic Title | |
| Interfamily Deed Transfer | -- | None Available | |
| Grant Deed | $655,000 | Fidelity National Title Co | |
| Grant Deed | $735,000 | Old Republic Title Company |
Source: Bay Area Real Estate Information Services (BAREIS)
MLS Number: 324084014
APN: 020-171-19
- 1 Escalle Ln
- 33 Frances Ave
- 264 Murray Ave
- 90 Upper Briar Rd
- 70 Black Log Rd
- 100 Black Log Rd
- 600 Murray Ave
- 36 Mcallister Ave
- 11 Stadium Way
- 52 Corte Oriental Unit 62
- 292 Larkspur Plaza Dr
- 821 Sir Francis Drake Blvd
- 262 Larkspur Plaza Dr
- 727 Via Casitas
- 838 Sir Francis Drake Blvd Unit 2
- 825 Via Casitas
- 158 Larkspur Plaza Dr Unit 158
- 835 S Eliseo Dr
- 955 Via Casitas
- 57 Olive Ave

