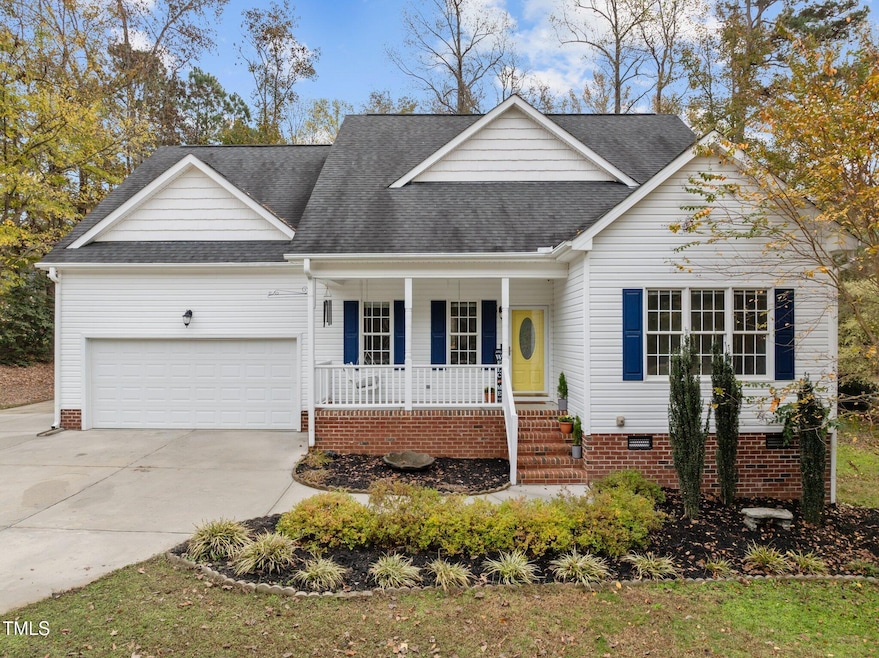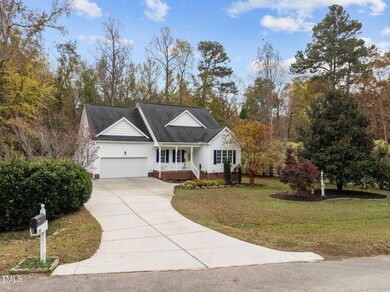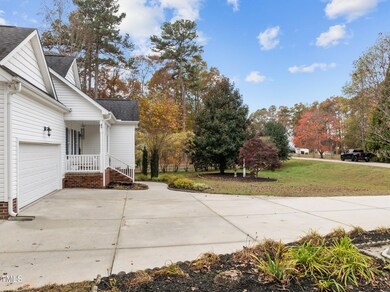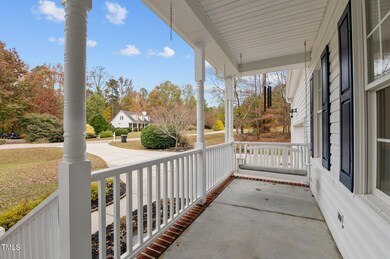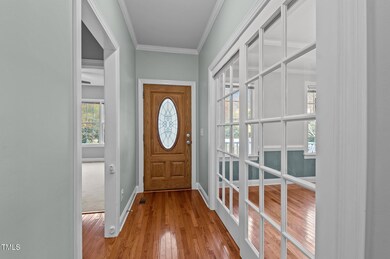
20 Exbury Dr Youngsville, NC 27596
Youngsville NeighborhoodHighlights
- Heated Above Ground Pool
- Deck
- Partially Wooded Lot
- Open Floorplan
- Recreation Room
- Cathedral Ceiling
About This Home
As of December 2024Discover the perfect blend of updated elegance and outdoor charm in this stunning 3-bedroom, 3-bathroom home, set on a private, fully fenced lot just minutes from Rolesville, Wake Forest and Raleigh. Every inch of this home has been designed for comfort and convenience, offering space, style, and serenity.
The main floor features a smart layout with all three bedrooms, an office, beautifully updated living spaces as well as laundry room. The kitchen is a showstopper with stainless steel appliances, granite countertops, and room to entertain. With an abundance of cabinets and counter space, the kitchen is a cook's dream! The primary suite shines with a fully renovated bathroom boasting a luxurious walk-in shower with intricate tilework, a new vanity, modern flooring, and a sleek new toilet.
Upstairs, you'll find a large bonus room, a flex space with a bar area and mini-fridge, and another fully updated bathroom. Need storage? Enjoy 269 square feet of walk-in attic space.
Step outside to your personal retreat! The 30-ft deck overlooks a 24' above-ground HEATED, Oxygen pool (installed just 3 years ago) and a cozy fire pit, perfect for gathering year-round. A wired 12x20 workshop offers endless possibilities for hobbies or storage.
Nature lovers will adore the wildlife sightings, with deer roaming almost nightly, while still enjoying the convenience of being just 6 miles from shopping and 5 miles from the highly anticipated Publix opening this spring.
This home truly offers the best of both worlds—modern updates and peaceful outdoor living. Schedule your private showing today!
Home Details
Home Type
- Single Family
Est. Annual Taxes
- $2,245
Year Built
- Built in 2002 | Remodeled
Lot Details
- 0.96 Acre Lot
- Cul-De-Sac
- Level Lot
- Cleared Lot
- Partially Wooded Lot
- Landscaped with Trees
- Garden
- Back Yard Fenced and Front Yard
Parking
- 2 Car Attached Garage
- Electric Vehicle Home Charger
- Front Facing Garage
- Garage Door Opener
- Private Driveway
- Additional Parking
- 6 Open Parking Spaces
Home Design
- Transitional Architecture
- Traditional Architecture
- Brick Foundation
- Architectural Shingle Roof
- Vinyl Siding
Interior Spaces
- 2,852 Sq Ft Home
- 2-Story Property
- Open Floorplan
- Crown Molding
- Smooth Ceilings
- Cathedral Ceiling
- Ceiling Fan
- Recessed Lighting
- Gas Log Fireplace
- Entrance Foyer
- Family Room with Fireplace
- Breakfast Room
- Home Office
- Recreation Room
- Bonus Room
- Workshop
- Storage
- Unfinished Attic
- Prewired Security
Kitchen
- Eat-In Kitchen
- Free-Standing Gas Range
- Microwave
- Dishwasher
- Stainless Steel Appliances
- Granite Countertops
Flooring
- Wood
- Carpet
- Tile
- Luxury Vinyl Tile
Bedrooms and Bathrooms
- 3 Bedrooms
- Primary Bedroom on Main
- Walk-In Closet
- In-Law or Guest Suite
- 3 Full Bathrooms
- Double Vanity
- Separate Shower in Primary Bathroom
- Walk-in Shower
Laundry
- Laundry Room
- Laundry on main level
Pool
- Heated Above Ground Pool
- Saltwater Pool
- Pool Cover
Outdoor Features
- Deck
- Patio
- Fire Pit
- Exterior Lighting
- Separate Outdoor Workshop
- Outdoor Storage
- Front Porch
Schools
- Royal Elementary School
- Bunn Middle School
- Bunn High School
Horse Facilities and Amenities
- Grass Field
Utilities
- Cooling Available
- Heating System Uses Propane
- Heat Pump System
- Propane
- Well
- Electric Water Heater
- Septic Tank
- Septic System
- High Speed Internet
- Cable TV Available
Community Details
- No Home Owners Association
- Williamston Ridge Subdivision
Listing and Financial Details
- REO, home is currently bank or lender owned
- Assessor Parcel Number 1880-32-2536
Map
Home Values in the Area
Average Home Value in this Area
Property History
| Date | Event | Price | Change | Sq Ft Price |
|---|---|---|---|---|
| 12/27/2024 12/27/24 | Sold | $479,000 | 0.0% | $168 / Sq Ft |
| 11/26/2024 11/26/24 | Pending | -- | -- | -- |
| 11/22/2024 11/22/24 | For Sale | $479,000 | -- | $168 / Sq Ft |
Tax History
| Year | Tax Paid | Tax Assessment Tax Assessment Total Assessment is a certain percentage of the fair market value that is determined by local assessors to be the total taxable value of land and additions on the property. | Land | Improvement |
|---|---|---|---|---|
| 2024 | $2,245 | $381,210 | $124,800 | $256,410 |
| 2023 | $2,403 | $266,640 | $38,500 | $228,140 |
| 2022 | $2,393 | $266,640 | $38,500 | $228,140 |
| 2021 | $2,420 | $266,640 | $38,500 | $228,140 |
| 2020 | $2,435 | $266,640 | $38,500 | $228,140 |
| 2019 | $2,401 | $266,640 | $38,500 | $228,140 |
| 2018 | $2,302 | $255,370 | $38,500 | $216,870 |
| 2017 | $2,002 | $200,670 | $35,000 | $165,670 |
| 2016 | $2,072 | $200,670 | $35,000 | $165,670 |
| 2015 | $2,072 | $200,670 | $35,000 | $165,670 |
| 2014 | $1,941 | $200,670 | $35,000 | $165,670 |
Mortgage History
| Date | Status | Loan Amount | Loan Type |
|---|---|---|---|
| Open | $383,200 | New Conventional | |
| Previous Owner | $329,670 | FHA | |
| Previous Owner | $247,435 | FHA | |
| Previous Owner | $141,000 | Unknown | |
| Previous Owner | $135,000 | Adjustable Rate Mortgage/ARM |
Deed History
| Date | Type | Sale Price | Title Company |
|---|---|---|---|
| Warranty Deed | $479,000 | Heritage Title | |
| Warranty Deed | $252,000 | Attorney | |
| Deed | $200,000 | -- |
Similar Homes in Youngsville, NC
Source: Doorify MLS
MLS Number: 10064568
APN: 032897
- 20 Willows Den Ct
- 255 Williamston Ridge Dr
- 1156 Darius Pearce Rd
- 7336 Barham Hollow Dr
- 90 Wembley Ct
- 125 Camden Dr
- 141 Kent St
- 45 Yellowstone Ct
- 40 Yellowstone Ct
- 6733 Oscar Barham Rd
- 35 Golden Poppy Ln
- 35 Vauxhall Ct
- 85 Arbor Dr
- 75 Arbor Dr
- 30 Golden Poppy Ln
- 50 Arbor Dr
- 35 Arbor Dr
- 25 Arbor Dr
- 6920 Will Let Ln
- 20 Golden Poppy Ln
