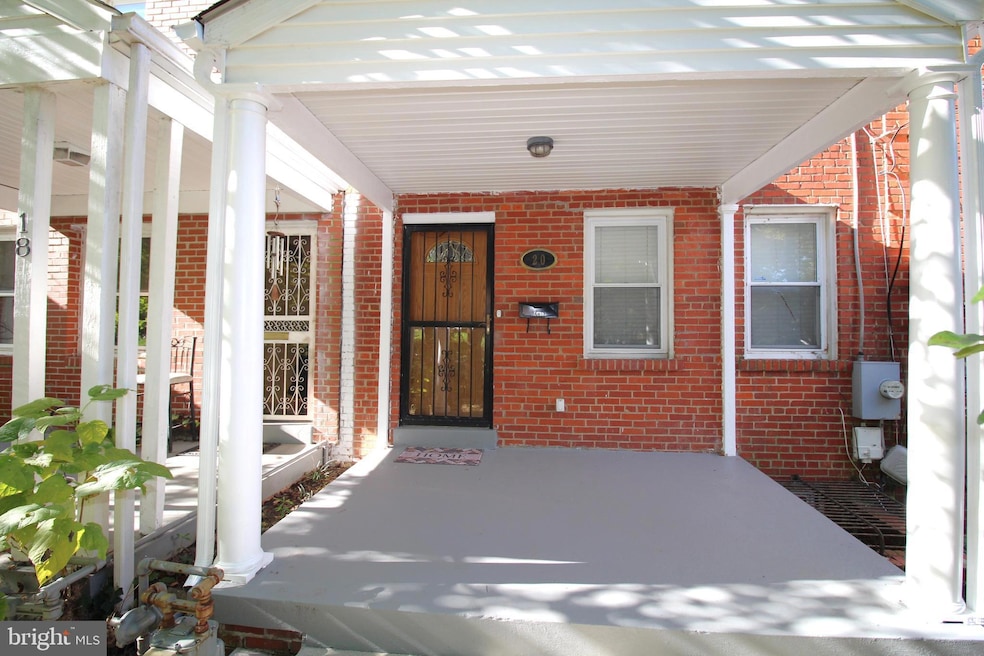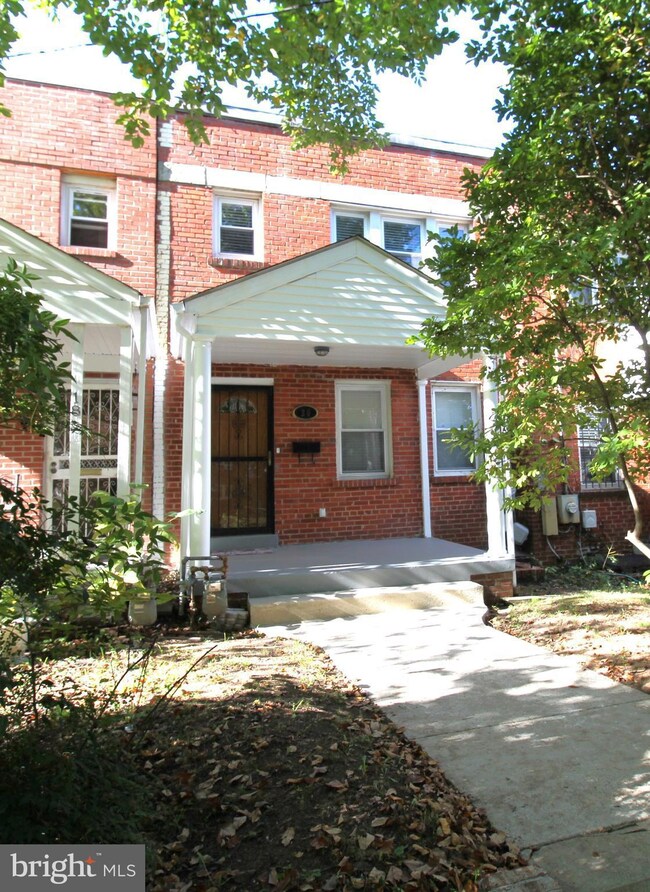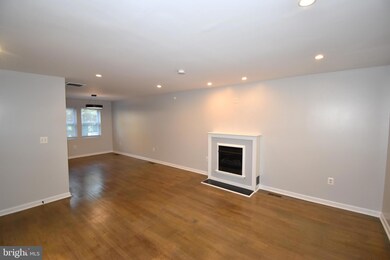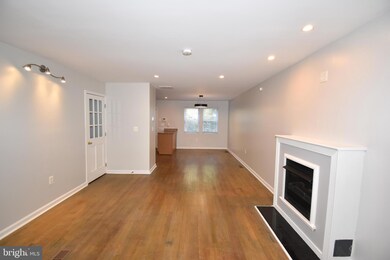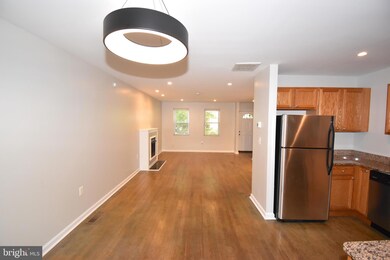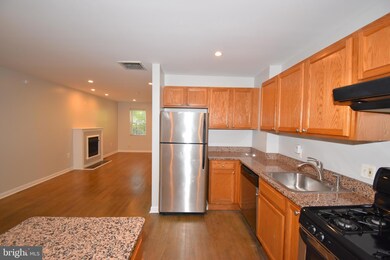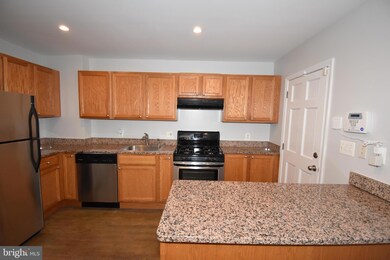
20 Farragut Place NW Washington, DC 20011
Petworth NeighborhoodHighlights
- Gourmet Kitchen
- Solid Hardwood Flooring
- No HOA
- Federal Architecture
- 1 Fireplace
- Upgraded Countertops
About This Home
As of December 2024Now introducing 20 Farragut Place NW, an exceptional home located on a quiet one way street in desirable Petworth. Updated over time, this home features 4 bedrooms and 2 bathrooms with expansive living space. When you enter the front door, you immediately notice the open main level highlighted by loads of natural light, gleaming hardwood floors and a fireplace. The opportunities to entertain are endless and unrestricted. The updated kitchen has granite counters, stainless appliances and is rounded out with extra cabinets making a peninsula. Upstairs, the primary bedroom provides a tranquil retreat, while two more bedrooms and an updated hall bathroom round out this floor. The lower level presents a fourth bedroom and an updated full bathroom, as well as flexible space that can be utilized as a media room, home gym, recreation area or home office. The large fully fenced backyard is a bonus that offers room for entertaining as well as a parking pad for 2 cars. Conveniently located in a prime area of Washington, DC, this home is less than a mile from the Fort Totten Metro station. Several restaurants are less than a mile away, making it a great location to meet up with others in the neighborhood for coffee, breakfast, a sandwich, or a sweet treat! 20 Farragut Place NW is only missing you. Schedule to see it today.
Townhouse Details
Home Type
- Townhome
Est. Annual Taxes
- $4,727
Year Built
- Built in 1939
Lot Details
- 1,512 Sq Ft Lot
- Property is in good condition
Parking
- 2 Parking Spaces
Home Design
- Federal Architecture
- Brick Exterior Construction
- Brick Foundation
Interior Spaces
- Property has 3 Levels
- 1 Fireplace
- Window Treatments
- Family Room
- Living Room
- Dining Room
Kitchen
- Gourmet Kitchen
- Upgraded Countertops
Flooring
- Solid Hardwood
- Carpet
- Tile or Brick
Bedrooms and Bathrooms
Finished Basement
- Connecting Stairway
- Rear Basement Entry
Utilities
- Forced Air Heating and Cooling System
- Natural Gas Water Heater
Community Details
- No Home Owners Association
- Petworth Subdivision
Listing and Financial Details
- Tax Lot 56
- Assessor Parcel Number 3401//0056
Map
Home Values in the Area
Average Home Value in this Area
Property History
| Date | Event | Price | Change | Sq Ft Price |
|---|---|---|---|---|
| 12/23/2024 12/23/24 | Sold | $579,900 | 0.0% | $503 / Sq Ft |
| 11/27/2024 11/27/24 | Pending | -- | -- | -- |
| 11/19/2024 11/19/24 | Price Changed | $579,900 | -3.4% | $503 / Sq Ft |
| 10/11/2024 10/11/24 | For Sale | $600,000 | +52.7% | $521 / Sq Ft |
| 08/15/2014 08/15/14 | Sold | $393,000 | +1.0% | $341 / Sq Ft |
| 07/20/2014 07/20/14 | Pending | -- | -- | -- |
| 07/09/2014 07/09/14 | For Sale | $389,000 | 0.0% | $338 / Sq Ft |
| 05/05/2012 05/05/12 | Rented | $2,410 | +7.1% | -- |
| 04/27/2012 04/27/12 | Under Contract | -- | -- | -- |
| 12/20/2011 12/20/11 | For Rent | $2,250 | -- | -- |
Tax History
| Year | Tax Paid | Tax Assessment Tax Assessment Total Assessment is a certain percentage of the fair market value that is determined by local assessors to be the total taxable value of land and additions on the property. | Land | Improvement |
|---|---|---|---|---|
| 2024 | $4,805 | $652,290 | $421,060 | $231,230 |
| 2023 | $4,727 | $640,100 | $412,290 | $227,810 |
| 2022 | $4,344 | $589,790 | $376,790 | $213,000 |
| 2021 | $3,967 | $554,660 | $365,360 | $189,300 |
| 2020 | $3,611 | $526,940 | $344,390 | $182,550 |
| 2019 | $3,290 | $494,980 | $318,700 | $176,280 |
| 2018 | $3,002 | $458,480 | $0 | $0 |
| 2017 | $2,736 | $402,350 | $0 | $0 |
| 2016 | $2,493 | $370,770 | $0 | $0 |
| 2015 | $2,269 | $338,360 | $0 | $0 |
| 2014 | $2,457 | $289,090 | $0 | $0 |
Mortgage History
| Date | Status | Loan Amount | Loan Type |
|---|---|---|---|
| Open | $17,663 | Stand Alone Second | |
| Open | $385,881 | FHA | |
| Closed | $385,881 | FHA | |
| Previous Owner | $70,500 | Credit Line Revolving | |
| Previous Owner | $81,000 | Credit Line Revolving | |
| Previous Owner | $206,400 | New Conventional |
Deed History
| Date | Type | Sale Price | Title Company |
|---|---|---|---|
| Warranty Deed | $393,000 | -- | |
| Warranty Deed | $393,000 | -- | |
| Deed | $258,000 | -- | |
| Deed | $102,500 | -- |
Similar Homes in Washington, DC
Source: Bright MLS
MLS Number: DCDC2161916
APN: 3401-0056
- 19 Gallatin St NE
- 47 Gallatin St NW
- 110 Gallatin St NW Unit 13
- 4935 New Hampshire Ave NW
- 5202 New Hampshire Ave NW
- 5230 N North Capitol St NW Unit 101
- 5109 2nd St NW Unit 4
- 100 Emerson St NW
- 208 Farragut St NW Unit 207
- 200 Hamilton St NW Unit 2
- 5223 2nd St NW
- 234 Gallatin St NW
- 236 Farragut St NW Unit H-203
- 236 Farragut St NW Unit 202
- 133 Ingraham St NW
- 232 Hamilton St NW Unit 7
- 232 Hamilton St NW Unit 8
- 235 Emerson St NW Unit 104
- 235 Emerson St NW Unit 202
- 28 Hawaii Ave NE
