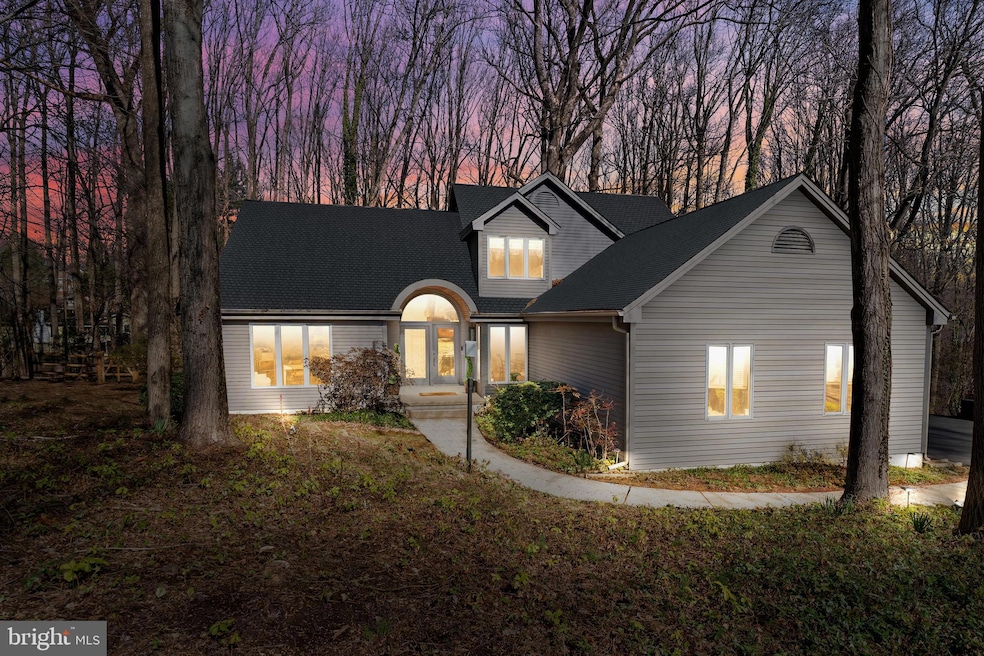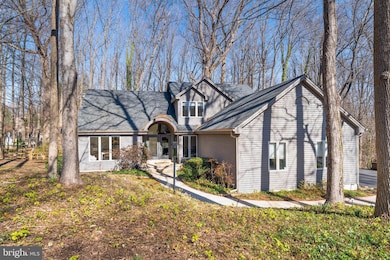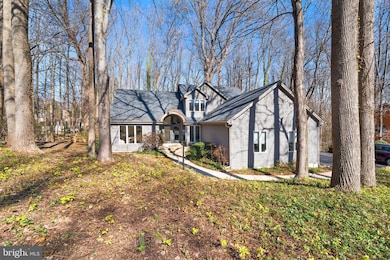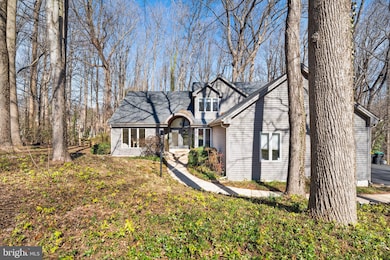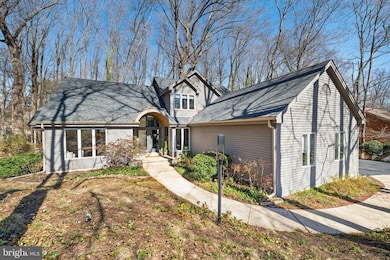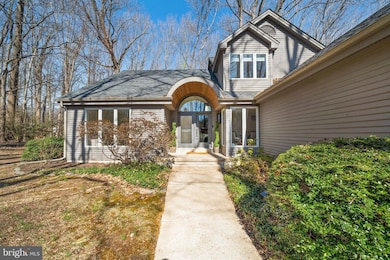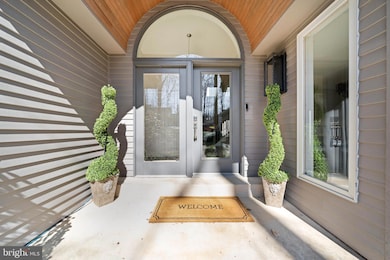
20 Forest Ridge Rd Newark, DE 19711
Eastern Newark NeighborhoodHighlights
- Contemporary Architecture
- 1 Fireplace
- Tankless Water Heater
- Wilson (Etta J.) Elementary School Rated 9+
- 2 Car Attached Garage
- Forced Air Heating and Cooling System
About This Home
As of April 2025Look out... this one is a GEM!! This beautiful home offers tranquility in this stunning contemporary home tucked away in such a peaceful community, Creek Landing! While walking towards the front door take notice of all the beautiful landscaping! The front yard is breathtaking! As you walk into the home take notice of spacious, open-concept living space, where new luxury flooring guides your journey throughout the first floor. There is potential for an office or playroom space with double doors! The dining room boasts elegant wainscoting and leads seamlessly to the newly designed modern kitchen. The kitchen also has high level quartz countertops, marble tile backsplash, and top-of-the-line appliances adorn the space, complemented by floating shelves and an inviting island, ready for your next get together! From the backsplash to the storage space in this kitchen deserves a gold star! Off the kitchen proceed to the screened porch, ideal for unwinding while enjoying the sounds of nature. In the spacious family room take notice of the sleek fireplace with high ceilings and skylights. The first-floor primary suite has a lot to offer with its own patio, fenced in area for your fur babies & a walk-in closet along with a second closet providing the perfect haven for you to unwind! An updated powder room and laundry room finish up this level. Upstairs, discover generously sized bedrooms and a full bath. In the basement you will find a soundproof music room aka. flex room, home gym space and massive storage space! This home is ready and will be worry free with a new roof (2020) & gutter system, a new driveway and not to mention the 2X6 construction of the home. Creek Landing offers the perfect blend of serenity and convenience! This beautiful home is calling you home! Close to all major roadways, stores, markets, & restaurants. Summer night's & BBQ season is right around the corner, schedule your tour, before it is too late!!!Open House on Saturday, March 29th, 11am-1pm.
Home Details
Home Type
- Single Family
Est. Annual Taxes
- $5,254
Year Built
- Built in 1989
Lot Details
- 0.36 Acre Lot
- Lot Dimensions are 125.00 x 125.00
- Property is zoned NC21
HOA Fees
- $25 Monthly HOA Fees
Parking
- 2 Car Attached Garage
- Side Facing Garage
- Driveway
Home Design
- Contemporary Architecture
- Block Foundation
- Frame Construction
Interior Spaces
- 2,200 Sq Ft Home
- Property has 2 Levels
- 1 Fireplace
- Partially Finished Basement
- Basement Fills Entire Space Under The House
Bedrooms and Bathrooms
Utilities
- Forced Air Heating and Cooling System
- Cooling System Utilizes Natural Gas
- Tankless Water Heater
Community Details
- Creek Landing Subdivision
Listing and Financial Details
- Tax Lot 218
- Assessor Parcel Number 08-048.20-218
Map
Home Values in the Area
Average Home Value in this Area
Property History
| Date | Event | Price | Change | Sq Ft Price |
|---|---|---|---|---|
| 04/25/2025 04/25/25 | Sold | $685,000 | +2.2% | $311 / Sq Ft |
| 03/23/2025 03/23/25 | Pending | -- | -- | -- |
| 03/22/2025 03/22/25 | For Sale | $670,000 | -- | $305 / Sq Ft |
Similar Homes in Newark, DE
Source: Bright MLS
MLS Number: DENC2077674
- 26 Forest Ridge Unit RG
- 10 Forest Ridge Unit RG
- 221 Upper Pike Creek Rd
- 301 Quimby Dr
- 16 Thomas Ln N
- 5 Tysons Ford Rd
- 3 Azalea Rd
- 2 Roxbury Ct
- 3801 Haley Ct Unit 61
- 115 Upper Valley Ln
- 4203 Claremont Ct
- 103 Upper Valley Ln
- 4511 Claremont Ct Unit 252
- 1613 Capitol Trail
- 223 E Green Valley Cir
- 49 E Green Valley Cir
- 204 Michelle Ct Unit 204
- 304 Laurel Ave
- 2716 Barnsley Rd
- 6 Worral Ct
