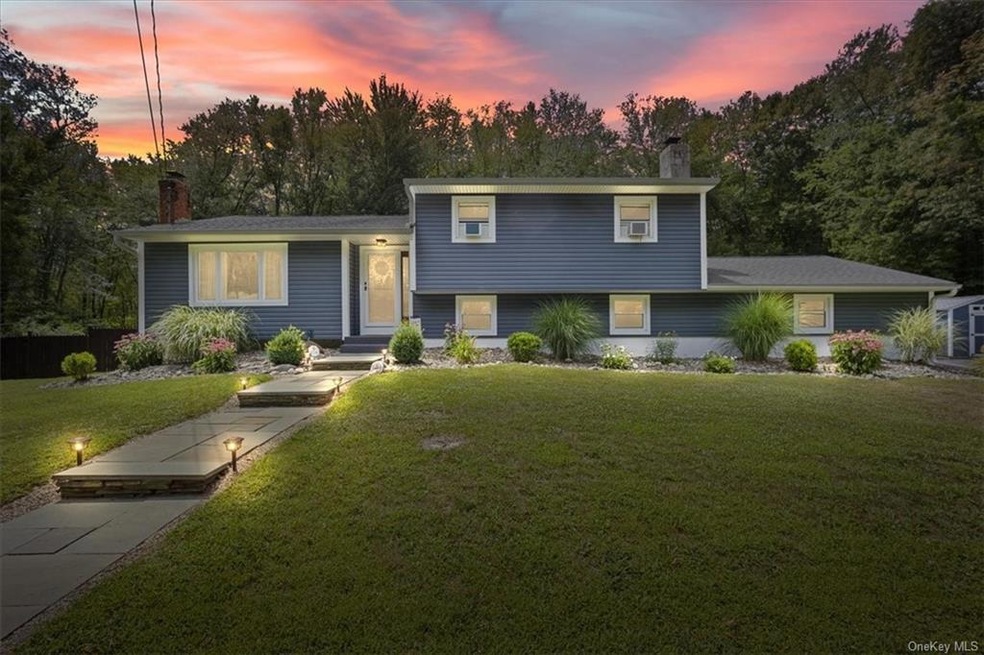
20 Frances Dr Hopewell Junction, NY 12533
East Fishkill NeighborhoodHighlights
- In Ground Pool
- Panoramic View
- Wood Flooring
- Arlington High School Rated A-
- Deck
- 1 Fireplace
About This Home
As of October 2024Welcome to 20 Frances Drive. This home has been beautifully renovated from top to bottom with finishes that you are sure to love. The open-concept main level is ideal for today's homebuyer and features a gorgeous kitchen with white shaker cabinets, tile backsplash, stainless appliances, & quartz countertops. A tasteful family room with a stone fireplace, half bath, & recessed lighting is the perfect place to relax and unwind. Upstairs, you'll find 3 ample-sized bedrooms and a full bath. Hardwood floors complement the tasteful accents of the home. Outside, enjoy your very own 1.4-acre sanctuary. The front features a large half-circle driveway, beautiful landscaping, & a peaceful setting with wooded views. Out back, you'll find your personal summer resort with a large deck & patio surrounding a crystal-clear inground pool. The yard is dog friendly with new fencing and retaining walls. Upgrades include siding, windows, gutters, shed, interior & exterior doors, moldings, lighting, kitchen, baths, furnace, water softener, well pump, sheetrock in 2 car garage, & more. Located on a quiet dead-end street just six minutes from the Hamlet of Hopewell Junction. A home like this won't last on the market. Schedule your viewing today!
Last Agent to Sell the Property
Greenan Properties RE Agency Brokerage Email: john@greenanprops.com License #10311209657
Co-Listed By
Greenan Properties RE Agency Brokerage Email: john@greenanprops.com License #10401337592
Home Details
Home Type
- Single Family
Est. Annual Taxes
- $10,360
Year Built
- Built in 1970
Lot Details
- 1.4 Acre Lot
- Back Yard Fenced
- Level Lot
Parking
- 2 Car Attached Garage
- Driveway
Home Design
- Split Level Home
- Frame Construction
- Vinyl Siding
Interior Spaces
- 2,186 Sq Ft Home
- 3-Story Property
- 1 Fireplace
- Panoramic Views
- Dryer
Kitchen
- Oven
- Cooktop
- Kitchen Island
Flooring
- Wood
- Wall to Wall Carpet
Bedrooms and Bathrooms
- 3 Bedrooms
Finished Basement
- Walk-Out Basement
- Basement Fills Entire Space Under The House
Outdoor Features
- In Ground Pool
- Deck
- Separate Outdoor Workshop
Schools
- Noxon Road Elementary School
- Union Vale Middle School
- Arlington High School
Utilities
- Window Unit Cooling System
- Baseboard Heating
- Heating System Uses Oil
- Well
- Water Purifier is Owned
- Septic Tank
Listing and Financial Details
- Assessor Parcel Number 132800-6458-02-929835-0000
Map
Home Values in the Area
Average Home Value in this Area
Property History
| Date | Event | Price | Change | Sq Ft Price |
|---|---|---|---|---|
| 10/09/2024 10/09/24 | Sold | $563,000 | 0.0% | $258 / Sq Ft |
| 08/09/2024 08/09/24 | Pending | -- | -- | -- |
| 07/25/2024 07/25/24 | Off Market | $563,000 | -- | -- |
| 07/16/2024 07/16/24 | For Sale | $549,922 | +99.2% | $252 / Sq Ft |
| 12/03/2015 12/03/15 | Sold | $276,000 | +0.4% | $126 / Sq Ft |
| 10/29/2015 10/29/15 | Pending | -- | -- | -- |
| 09/22/2015 09/22/15 | For Sale | $275,000 | -- | $126 / Sq Ft |
Tax History
| Year | Tax Paid | Tax Assessment Tax Assessment Total Assessment is a certain percentage of the fair market value that is determined by local assessors to be the total taxable value of land and additions on the property. | Land | Improvement |
|---|---|---|---|---|
| 2023 | $12,608 | $434,600 | $77,500 | $357,100 |
| 2022 | $12,542 | $395,100 | $77,500 | $317,600 |
| 2021 | $12,631 | $352,800 | $77,500 | $275,300 |
| 2020 | $10,258 | $326,700 | $77,500 | $249,200 |
| 2019 | $10,109 | $326,700 | $77,500 | $249,200 |
| 2018 | $9,723 | $308,200 | $77,500 | $230,700 |
| 2017 | $9,559 | $305,100 | $77,500 | $227,600 |
| 2016 | $9,418 | $305,100 | $77,500 | $227,600 |
| 2015 | -- | $305,100 | $77,500 | $227,600 |
| 2014 | -- | $305,100 | $77,500 | $227,600 |
Mortgage History
| Date | Status | Loan Amount | Loan Type |
|---|---|---|---|
| Open | $498,000 | Stand Alone Refi Refinance Of Original Loan | |
| Closed | $62,508 | Stand Alone Refi Refinance Of Original Loan | |
| Closed | $175,000 | Credit Line Revolving | |
| Closed | $266,340 | FHA |
Deed History
| Date | Type | Sale Price | Title Company |
|---|---|---|---|
| Executors Deed | $276,000 | -- |
Similar Homes in Hopewell Junction, NY
Source: OneKey® MLS
MLS Number: KEY6318528
APN: 132800-6458-02-929835-0000
- 41 Frances Dr
- 107 Oakridge Rd
- 1293 Route 82
- 1282 Route 82
- 15 Ridge Rd
- 12370 Creamery Rd
- 14 Ridgeview Rd
- 3 Ridge Rd
- 35 Hillside Lake Rd
- 30 Mountain Pass Rd
- 134 Cranberry Dr
- 9 Duhamel Dr
- 85 Clove Branch Rd
- 24 Country Club Rd
- 32 Gellatly Dr
- 136 School House Ln
- 1055 Route 82
- 168 Old Sylvan Lake Rd
- 35 Glanhope Rd Unit 14
- 35 Glanhope Rd Unit 12
