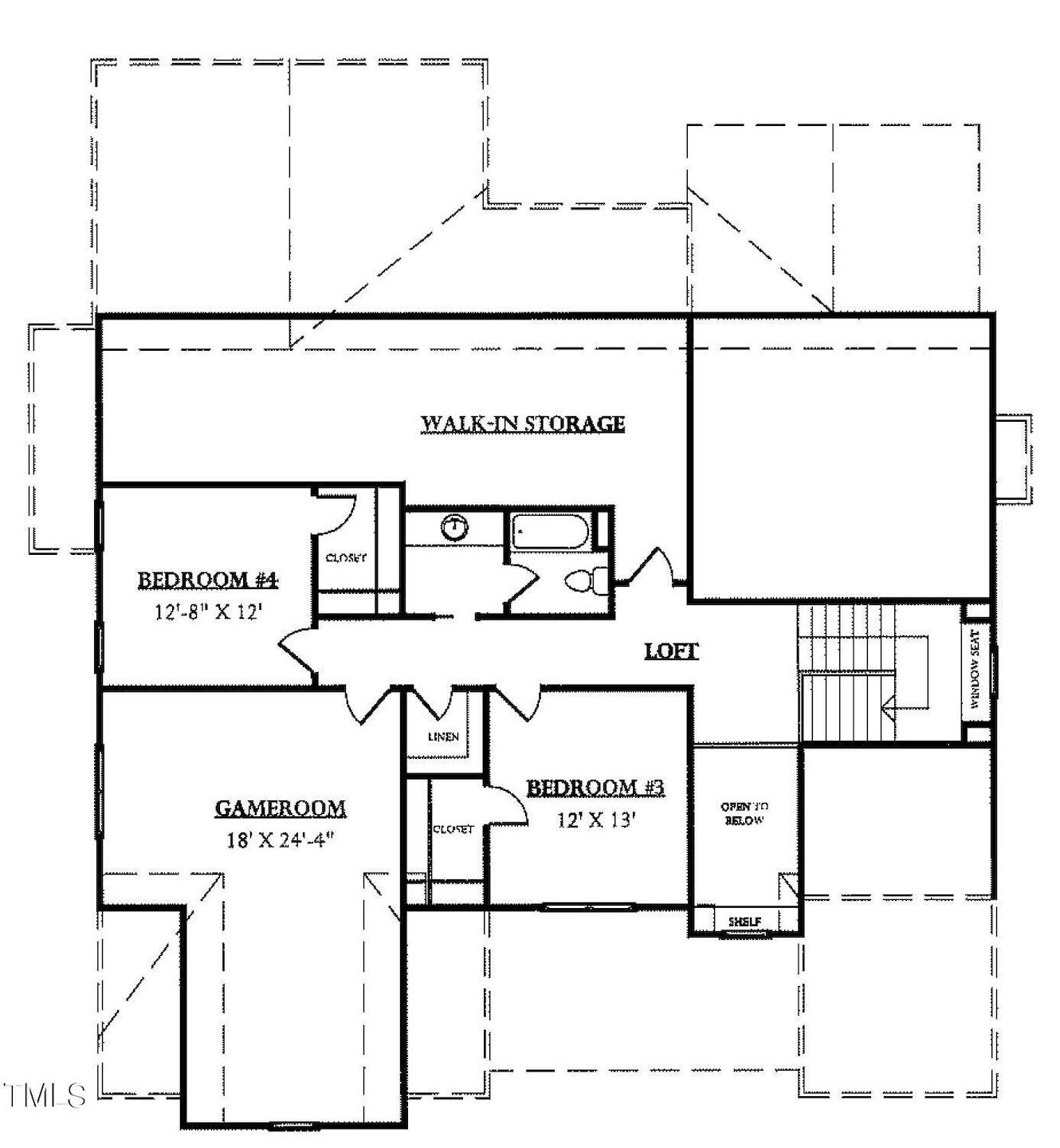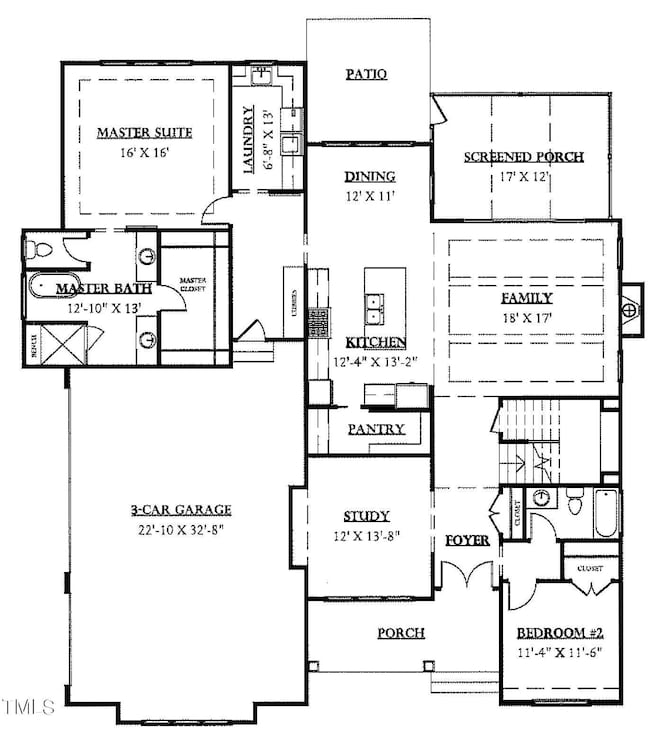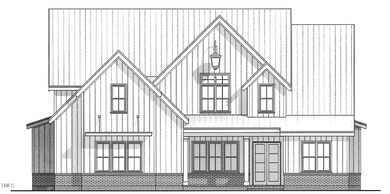
PENDING
NEW CONSTRUCTION
20 Gambel Dr Youngsville, NC 27596
Youngsville NeighborhoodEstimated payment $6,869/month
Total Views
160
4
Beds
3
Baths
3,021
Sq Ft
$342
Price per Sq Ft
Highlights
- New Construction
- Main Floor Primary Bedroom
- Granite Countertops
- Transitional Architecture
- Bonus Room
- 3-minute walk to Irene E. Mitchell Park
About This Home
10' Ceilings & Wide Plank HWD Style Flooring Throughout 1st Flr Living! Kit: Cstm Painted Cbnts w/Soft Close & Under Cbnt Lighting, Glass Door Uppers, Dsgnr Backsplash & Dsgnr Pendants! Gourmet SS Appliances & Walk in Pantry w/Cstm Shelving! Informal Dining! Fam Rm: Built ins w/Floating Shelves Surrounding 42'' Linear Fireplace & Slider to Scrnd Porch! 1st Fr Owner's Suite!
Home Details
Home Type
- Single Family
Year Built
- Built in 2024 | New Construction
Lot Details
- 0.8 Acre Lot
- Landscaped
HOA Fees
- $75 Monthly HOA Fees
Parking
- 3 Car Attached Garage
- Front Facing Garage
- Side Facing Garage
- Private Driveway
Home Design
- Home is estimated to be completed on 3/31/25
- Transitional Architecture
- Permanent Foundation
- Frame Construction
- Architectural Shingle Roof
- Metal Roof
Interior Spaces
- 3,021 Sq Ft Home
- 2-Story Property
- Built-In Features
- Tray Ceiling
- Smooth Ceilings
- Ceiling Fan
- Recessed Lighting
- Chandelier
- Gas Log Fireplace
- Sliding Doors
- Mud Room
- Entrance Foyer
- Family Room with Fireplace
- Breakfast Room
- Open Floorplan
- Bonus Room
- Storage
- Unfinished Attic
Kitchen
- Eat-In Kitchen
- Breakfast Bar
- Built-In Gas Range
- Microwave
- Dishwasher
- Wine Cooler
- Stainless Steel Appliances
- Kitchen Island
- Granite Countertops
- Quartz Countertops
Flooring
- Carpet
- Tile
- Luxury Vinyl Tile
Bedrooms and Bathrooms
- 4 Bedrooms
- Primary Bedroom on Main
- Walk-In Closet
- In-Law or Guest Suite
- 3 Full Bathrooms
- Double Vanity
- Private Water Closet
- Separate Shower in Primary Bathroom
- Soaking Tub
- Bathtub with Shower
- Walk-in Shower
Laundry
- Laundry Room
- Laundry on main level
- Washer and Electric Dryer Hookup
Eco-Friendly Details
- Energy-Efficient Thermostat
Outdoor Features
- Covered patio or porch
- Rain Gutters
Schools
- Long Mill Elementary School
- Cedar Creek Middle School
- Franklinton High School
Utilities
- Forced Air Heating and Cooling System
- Tankless Water Heater
- Septic Tank
- Septic System
- Phone Available
- Cable TV Available
Community Details
- Association fees include storm water maintenance
- Sorrell Oaks HOA, Phone Number (919) 790-5350
- Built by Oak and Stone Custom Homes
- Sorrell Oaks Subdivision
Listing and Financial Details
- Home warranty included in the sale of the property
Map
Create a Home Valuation Report for This Property
The Home Valuation Report is an in-depth analysis detailing your home's value as well as a comparison with similar homes in the area
Home Values in the Area
Average Home Value in this Area
Property History
| Date | Event | Price | Change | Sq Ft Price |
|---|---|---|---|---|
| 02/17/2025 02/17/25 | Price Changed | $1,034,000 | +0.9% | $342 / Sq Ft |
| 02/14/2025 02/14/25 | Sold | $1,025,000 | 0.0% | $339 / Sq Ft |
| 02/14/2025 02/14/25 | Price Changed | $1,025,000 | -0.9% | $339 / Sq Ft |
| 06/12/2024 06/12/24 | Pending | -- | -- | -- |
| 06/10/2024 06/10/24 | For Sale | $1,034,000 | -- | $342 / Sq Ft |
Source: Doorify MLS
Similar Homes in Youngsville, NC
Source: Doorify MLS
MLS Number: 10034585
Nearby Homes
- 150 Sawtooth Oak Ln
- 80 Spotted Bee Way
- 100 Bold Dr
- 416 S Cross St
- 414 S Cross St
- 418 S Cross St
- 200 Blvd
- 55 Granite Falls Way
- 45 Granite Falls Way
- 40 Granite Falls Way
- 50 Granite Falls Way
- 585 Husketh Rd
- 545 Husketh Rd
- 540 Husketh Rd
- 530 Husketh Rd
- 25 Granite Falls Way
- 201 Blue Heron Dr
- 104 Blue Finch Ct
- 303 Azalea Gaze Dr
- 205 Red Cardinal Ct


