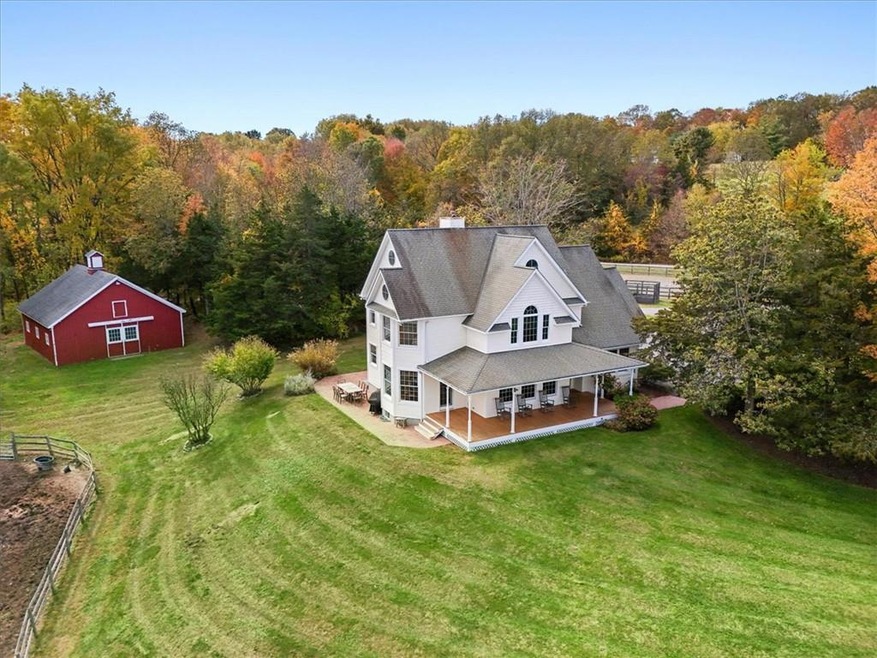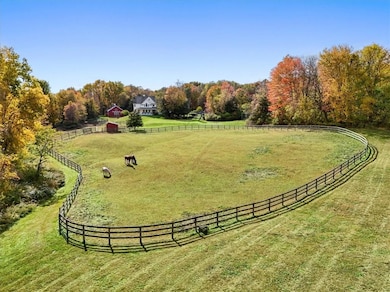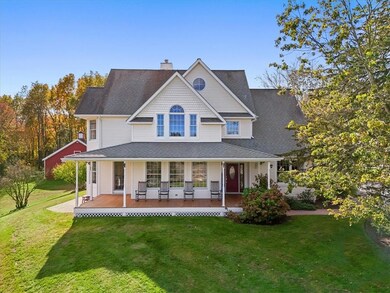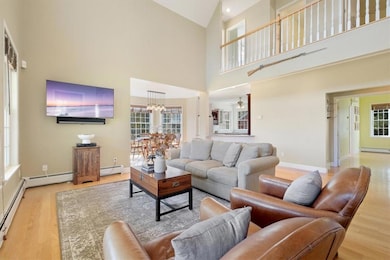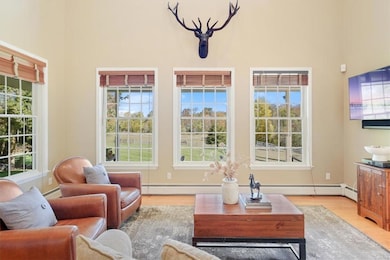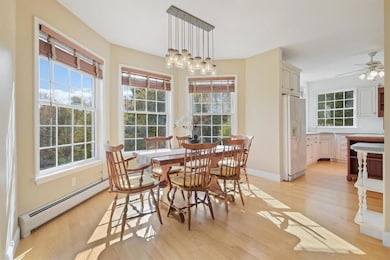
20 Lauren Ln Staatsburg, NY 12580
Clinton NeighborhoodEstimated payment $8,871/month
Highlights
- Barn
- Basketball Court
- Colonial Architecture
- Arena
- 13.44 Acre Lot
- Cathedral Ceiling
About This Home
Some homes offer more than just a place to live—they provide a lifestyle. Welcome to 20 Lauren Lane, where countryside serenity and equestrian charm meet in the Hudson Valley.
Set on a peaceful, private lane, this 13-acre horse property invites you to embrace a slower, more meaningful pace of life. With two well-kept paddocks, a riding ring, and a three-stall barn complete with a tack room and run-in barn, it's an equestrian’s haven. The gentle sound of grazing horses at sunrise will become your daily soundtrack.
The property also features a full-size tennis court that doubles as a basketball court and transforms into an ice rink in winter. Additional amenities include a detached garage, a child’s clubhouse, and a versatile shed.
Inside, the home offers warm, country charm with large windows filling the space with natural light. The soaring ceilings in the living room create a sense of openness, and the eat-in kitchen provides plenty of space for culinary pursuits. The finished basement adds extra room for relaxation or entertainment.
Surrounded by lush woodlands, 20 Lauren Lane isn’t just a home—it’s a sanctuary. Whether it’s the equestrian facilities, private outdoor spaces, or the tranquility of the Hudson Valley, this property offers a life of recreation, connection, and peace. Additional Information: Amenities:Pedestal Sink,Soaking Tub,Stall Shower,Storage,Tennis,HeatingFuel:Oil Above Ground,ParkingFeatures:2 Car Attached,2 Car Detached,
Home Details
Home Type
- Single Family
Est. Annual Taxes
- $19,544
Year Built
- Built in 2000
Home Design
- Colonial Architecture
- Contemporary Architecture
- Frame Construction
Interior Spaces
- 2,322 Sq Ft Home
- Indoor Speakers
- Cathedral Ceiling
- 1 Fireplace
- Double Pane Windows
- Wood Flooring
- Partially Finished Basement
- Basement Fills Entire Space Under The House
- Home Security System
- Property Views
Kitchen
- Dishwasher
- Kitchen Island
Bedrooms and Bathrooms
- 4 Bedrooms
- Primary Bedroom on Main
- En-Suite Primary Bedroom
- Walk-In Closet
Laundry
- Dryer
- Washer
Parking
- 4 Car Attached Garage
- Garage Door Opener
Outdoor Features
- Basketball Court
- Patio
- Basketball Hoop
- Shed
- Porch
Schools
- Netherwood Elementary School
- Haviland Middle School
- Franklin D Roosevelt Senior High School
Horse Facilities and Amenities
- Horses Allowed On Property
- Arena
Utilities
- Cooling System Mounted To A Wall/Window
- Hot Water Heating System
- Heating System Uses Steam
- Heating System Uses Oil
- Well
- Water Heater
- Septic Tank
Additional Features
- 13.44 Acre Lot
- Barn
Community Details
- Tennis Courts
Listing and Financial Details
- Assessor Parcel Number 132400-6267-00-787124-0000
Map
Home Values in the Area
Average Home Value in this Area
Tax History
| Year | Tax Paid | Tax Assessment Tax Assessment Total Assessment is a certain percentage of the fair market value that is determined by local assessors to be the total taxable value of land and additions on the property. | Land | Improvement |
|---|---|---|---|---|
| 2023 | $19,544 | $869,000 | $163,700 | $705,300 |
| 2022 | $19,213 | $779,000 | $163,700 | $615,300 |
| 2021 | $18,688 | $674,000 | $148,800 | $525,200 |
| 2020 | $17,523 | $610,000 | $148,800 | $461,200 |
| 2019 | $17,065 | $575,000 | $148,800 | $426,200 |
| 2018 | $17,225 | $575,000 | $148,800 | $426,200 |
| 2017 | $17,367 | $575,000 | $148,800 | $426,200 |
| 2016 | $17,013 | $575,000 | $148,800 | $426,200 |
| 2015 | -- | $575,000 | $148,800 | $426,200 |
| 2014 | -- | $575,000 | $148,800 | $426,200 |
Property History
| Date | Event | Price | Change | Sq Ft Price |
|---|---|---|---|---|
| 03/14/2025 03/14/25 | Pending | -- | -- | -- |
| 10/28/2024 10/28/24 | For Sale | $1,400,000 | -- | $603 / Sq Ft |
Similar Homes in Staatsburg, NY
Source: OneKey® MLS
MLS Number: H6332863
APN: 132400-6267-00-787124-0000
- 67 Rymph Rd
- 0 E Fallkill Rd Unit ONEH6324654
- 1942 & 2044 Route 9g
- 2044 Route 9g
- 1942 Route 9g
- 15 Forest Brook Ln
- 75 W Pine Rd
- 28 Shaker Ln
- 4 Browning Rd
- 449 Browning Rd
- 0 Forest Dr Unit ONEH6298990
- 504 Browning Rd
- 122 Deer Ridge Dr
- 0 Schultz Hill Rd Unit KEY827311
- 258 Fox Run Rd
- 2 Nichris Ln
- 11 N Cross Rd
- 5 Prospect St
- 344 Schultz Hill Rd
- 0 Primrose Hill Rd Unit KEY827553
