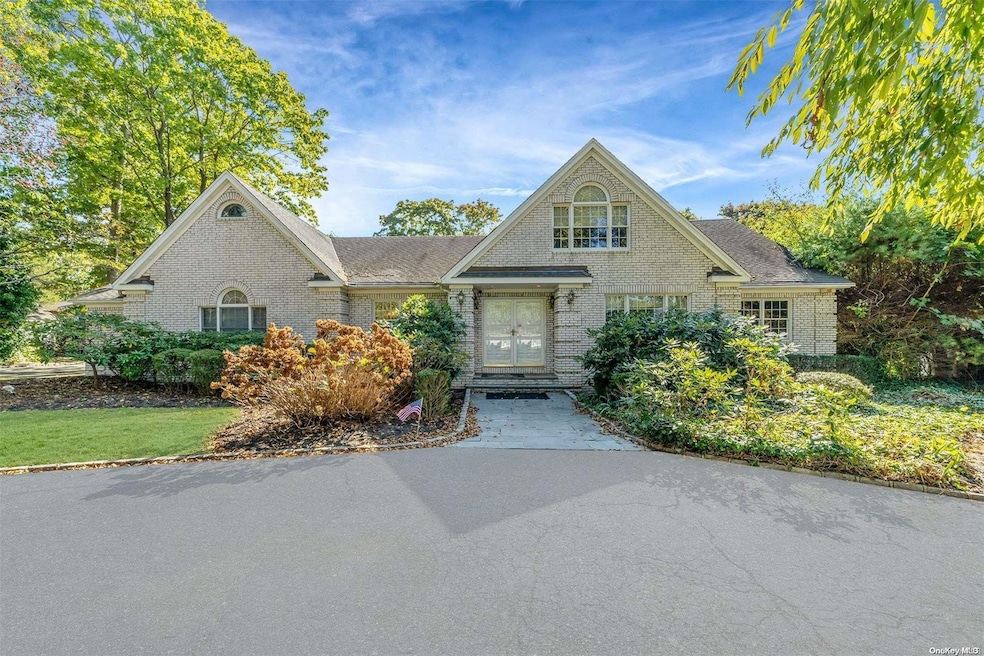
20 Lincoln Ave Smithtown, NY 11787
Nesconset NeighborhoodHighlights
- Panoramic View
- Deck
- 2-Story Property
- 78,408 Sq Ft lot
- Property is near public transit
- Cathedral Ceiling
About This Home
As of January 2025A farm ranch-style home situated on 1.80 acres of lush land. This expansive residence features 3/4 bedrooms [4th BR currently set up as Office] and 4 bathrooms, offering generous space for a growing family. The main living area is spacious and filled with potential, ideal for creating a warm and inviting space for gatherings. The kitchen, with its ample room, is ready for your personal touch and customization. Each of the four bedrooms offers plenty of space and comfort, while the four bathrooms provide the convenience needed for a busy household. There are two primary suites [1st floor & 2nd floor] and each come with an en-suite bathroom & WIC's, presenting an opportunity to create a luxurious retreat. The extensive just shy of 2 acre yard provides a serene setting for outdoor activities, gardening, or simply enjoying the natural surroundings. Located in a desirable neighborhood close to schools, parks, shopping, and dining, this home combines potential with a prime location. And did we mention 6 car garage in total. Home is equipped with a Generac generator. Being sold in as seen condition. With some TLC, 20 Lincoln Ave can be transformed into your dream home., Additional information: Appearance:Mint+,Separate Hotwater Heater:Yes
Last Agent to Sell the Property
Realty Connect USA L I Inc Brokerage Phone: 631-881-5160 License #30MU0895737

Co-Listed By
Realty Connect USA L I Inc Brokerage Phone: 631-881-5160 License #40MU0991005
Home Details
Home Type
- Single Family
Est. Annual Taxes
- $27,105
Year Built
- Built in 1991
Lot Details
- 1.8 Acre Lot
- Back Yard Fenced
- Level Lot
- Front and Back Yard Sprinklers
Home Design
- 2-Story Property
- Brick Exterior Construction
- Frame Construction
- Vinyl Siding
Interior Spaces
- 3,460 Sq Ft Home
- Central Vacuum
- Cathedral Ceiling
- Ceiling Fan
- Skylights
- 1 Fireplace
- Awning
- Entrance Foyer
- Formal Dining Room
- Carpet
- Panoramic Views
Kitchen
- Eat-In Kitchen
- Oven
- Cooktop
- Dishwasher
Bedrooms and Bathrooms
- 4 Bedrooms
- Primary Bedroom on Main
- En-Suite Primary Bedroom
- Walk-In Closet
- 4 Full Bathrooms
Laundry
- Dryer
- Washer
Finished Basement
- Walk-Out Basement
- Basement Fills Entire Space Under The House
Parking
- Garage
- Garage Door Opener
Outdoor Features
- Deck
- Shed
Location
- Property is near public transit
Schools
- Mt Pleasant Elementary School
- Great Hollow Middle School
- Smithtown High School-West
Utilities
- Central Air
- Baseboard Heating
- Hot Water Heating System
- Heating System Uses Oil
- Electric Water Heater
- Cesspool
Community Details
- Park
Listing and Financial Details
- Exclusions: Microwave Oven
- Legal Lot and Block 19 / 4
- Assessor Parcel Number 0800-162-00-04-00-023-001
Map
Home Values in the Area
Average Home Value in this Area
Property History
| Date | Event | Price | Change | Sq Ft Price |
|---|---|---|---|---|
| 01/30/2025 01/30/25 | Sold | $950,000 | -5.0% | $275 / Sq Ft |
| 11/27/2024 11/27/24 | Pending | -- | -- | -- |
| 10/17/2024 10/17/24 | For Sale | $999,999 | -- | $289 / Sq Ft |
Tax History
| Year | Tax Paid | Tax Assessment Tax Assessment Total Assessment is a certain percentage of the fair market value that is determined by local assessors to be the total taxable value of land and additions on the property. | Land | Improvement |
|---|---|---|---|---|
| 2023 | $27,105 | $10,600 | $375 | $10,225 |
| 2022 | $21,300 | $10,600 | $375 | $10,225 |
| 2021 | $21,300 | $10,600 | $375 | $10,225 |
| 2020 | $11,785 | $10,600 | $375 | $10,225 |
| 2019 | $11,785 | $0 | $0 | $0 |
| 2018 | -- | $10,600 | $375 | $10,225 |
| 2017 | $21,946 | $10,600 | $375 | $10,225 |
| 2016 | $21,374 | $10,455 | $375 | $10,080 |
| 2015 | -- | $10,455 | $375 | $10,080 |
| 2014 | -- | $10,455 | $375 | $10,080 |
Mortgage History
| Date | Status | Loan Amount | Loan Type |
|---|---|---|---|
| Open | $640,000 | Purchase Money Mortgage | |
| Closed | $640,000 | Stand Alone Refi Refinance Of Original Loan |
Deed History
| Date | Type | Sale Price | Title Company |
|---|---|---|---|
| Deed | $950,000 | Old Republic Title | |
| Deed | $950,000 | Old Republic Title | |
| Interfamily Deed Transfer | -- | Columbia Title | |
| Interfamily Deed Transfer | -- | Columbia Title | |
| Interfamily Deed Transfer | -- | Fidelity National Title Co | |
| Interfamily Deed Transfer | -- | Fidelity National Title Co |
Similar Homes in Smithtown, NY
Source: OneKey® MLS
MLS Number: L3585098
APN: 0800-162-00-04-00-023-001
- 18 Coolidge Place
- 45 Sunhill Rd
- 282 Terry Rd
- 16 Mayfair Ct
- 8 Sycamore Place
- 16 Sycamore Place
- 12 Sycamore Place
- 17 Sycamore Place
- 9 Sycamore Place
- 5 Sycamore Place
- 7 Sycamore Place
- 13 Sycamore Place
- 2 Sycamore Place
- 11 Jackson St
- 50 Townline Ct
- 119 Old Post Dr
- 6 Helen Ct
- 27 Gaynor Ave
- 23 Bluff Cir
- 185 Southern Blvd
