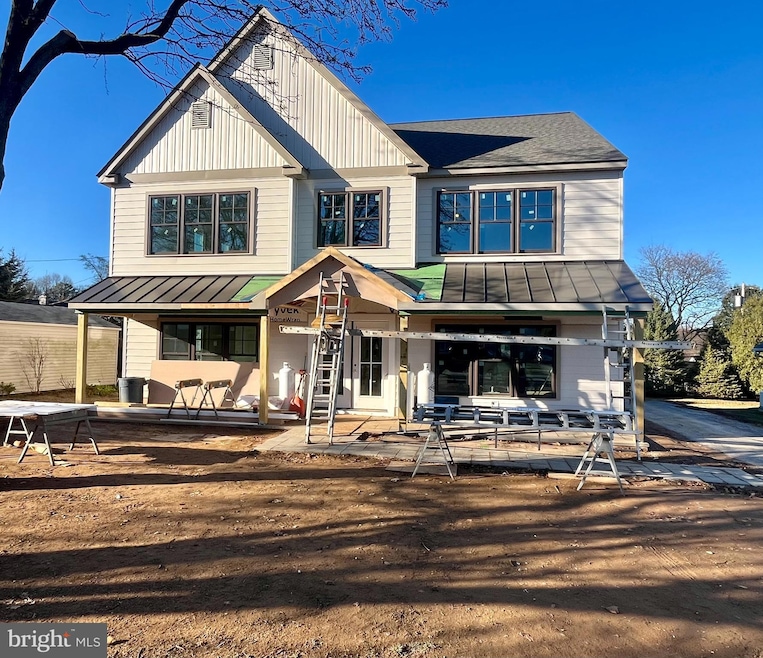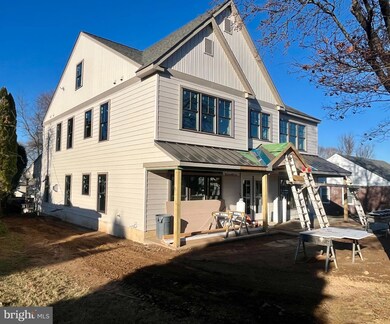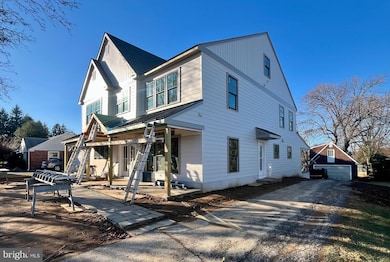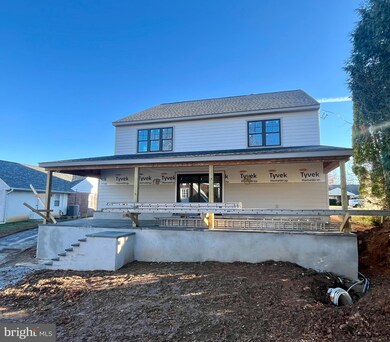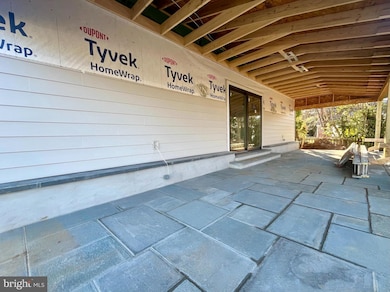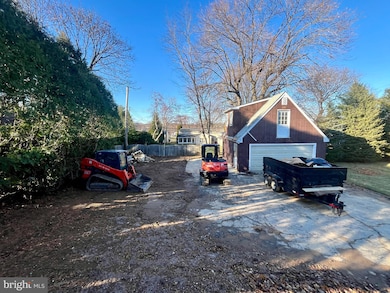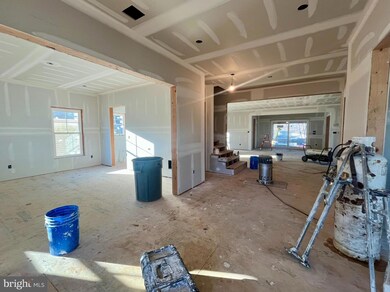
20 Longwood Dr Wayne, PA 19087
Wayne NeighborhoodHighlights
- New Construction
- Colonial Architecture
- Mud Room
- Wayne Elementary School Rated A+
- 1 Fireplace
- No HOA
About This Home
As of April 202520 Longwood Drive is the first opportunity to purchase a new construction single family detached home in Radnor School District for under $1.4M in two years. This amazing home offers 3,530 square feet of luxurious living space, four bedrooms, three full and one-half bathroom, two laundry rooms, a partially covered front porch, a renovated detached garage with living space above, a 480 square foot flagstone covered rear porch, and a functional .3-acre lot. A flagstone walkway and covered flagstone porch provide access to the front entrance. The open concept main level includes a welcoming foyer, dining room, office/study, family room with gas fireplace, wet bar, powder room, laundry room, mudroom with custom cubbies and closet, gourmet kitchen with GE Profile Stainless Steel appliance package, custom cabinetry, center island, and a large walk-in pantry. The second floor features a spacious primary bedroom suite with walk-in closet and en-suite bathroom with a 72” double bowl vanity, stall shower with frameless glass enclosure, stand-alone soaking tub, linen closet, and private water closet. Bedrooms 2 and 4 share a full hall bathroom while bedroom 3 has an en-suite bathroom. A centrally located laundry room completes the second floor. The renovated 2-car detached garage will feature the same exterior finishes and color scheme as the home, will have plumbing run to it for a future bathroom if desired, and has stairs leading to finished space over the garage. It’s perfect for a second office or a play area for the kids. Features will include site finished oak hardwood floors throughout the main level and 2nd floor hall, ample recessed lighting, Kohler plumbing fixtures, generous trim package including baseboard and cased windows and doors, and sod once construction is complete. This home is conveniently located close to downtown Wayne, shopping, dining, parks, all major commuter routes, the Septa Regional rail, and is part of the top-rated Radnor School District. There could be time to select some finishes and truly make it your home. Don’t miss out!
Home Details
Home Type
- Single Family
Est. Annual Taxes
- $8,832
Year Built
- Built in 2024 | New Construction
Lot Details
- 0.3 Acre Lot
- Property is zoned R-10 SINGLE FAMILY
Parking
- 2 Car Detached Garage
- 2 Driveway Spaces
- Front Facing Garage
Home Design
- Colonial Architecture
- Slab Foundation
- Frame Construction
- Architectural Shingle Roof
- Vinyl Siding
Interior Spaces
- 3,530 Sq Ft Home
- Property has 2 Levels
- 1 Fireplace
- Mud Room
- Entrance Foyer
- Family Room
- Dining Room
- Den
- Laundry Room
Bedrooms and Bathrooms
- 4 Bedrooms
- En-Suite Primary Bedroom
Schools
- Wayne Elementary School
- Radnor Middle School
- Radnor High School
Utilities
- Forced Air Heating and Cooling System
- Natural Gas Water Heater
Community Details
- No Home Owners Association
- Taylor Suman Construction
Listing and Financial Details
- Tax Lot 052-000
- Assessor Parcel Number 36-06-03764-00
Map
Home Values in the Area
Average Home Value in this Area
Property History
| Date | Event | Price | Change | Sq Ft Price |
|---|---|---|---|---|
| 04/03/2025 04/03/25 | Sold | $1,395,000 | 0.0% | $395 / Sq Ft |
| 02/15/2025 02/15/25 | For Sale | $1,395,000 | 0.0% | $395 / Sq Ft |
| 02/08/2025 02/08/25 | Off Market | $1,395,000 | -- | -- |
| 12/13/2024 12/13/24 | For Sale | $1,395,000 | +240.2% | $395 / Sq Ft |
| 10/18/2023 10/18/23 | Sold | $410,000 | +2.8% | $186 / Sq Ft |
| 06/19/2023 06/19/23 | Pending | -- | -- | -- |
| 06/09/2023 06/09/23 | For Sale | $399,000 | -1.5% | $181 / Sq Ft |
| 09/10/2014 09/10/14 | Sold | $405,000 | -2.4% | $183 / Sq Ft |
| 07/17/2014 07/17/14 | Pending | -- | -- | -- |
| 06/05/2014 06/05/14 | Price Changed | $414,900 | -5.5% | $188 / Sq Ft |
| 04/24/2014 04/24/14 | Price Changed | $439,000 | -3.3% | $199 / Sq Ft |
| 03/20/2014 03/20/14 | Price Changed | $454,000 | -3.2% | $206 / Sq Ft |
| 01/11/2014 01/11/14 | Price Changed | $469,000 | -2.1% | $212 / Sq Ft |
| 11/15/2013 11/15/13 | Price Changed | $479,000 | -2.6% | $217 / Sq Ft |
| 10/09/2013 10/09/13 | For Sale | $492,000 | -- | $223 / Sq Ft |
Tax History
| Year | Tax Paid | Tax Assessment Tax Assessment Total Assessment is a certain percentage of the fair market value that is determined by local assessors to be the total taxable value of land and additions on the property. | Land | Improvement |
|---|---|---|---|---|
| 2024 | $9,298 | $459,880 | $141,330 | $318,550 |
| 2023 | $8,929 | $459,880 | $141,330 | $318,550 |
| 2022 | $8,832 | $459,880 | $141,330 | $318,550 |
| 2021 | $14,187 | $459,880 | $141,330 | $318,550 |
| 2020 | $6,681 | $192,040 | $69,420 | $122,620 |
| 2019 | $6,492 | $192,040 | $69,420 | $122,620 |
| 2018 | $6,365 | $192,040 | $0 | $0 |
| 2017 | $6,232 | $192,040 | $0 | $0 |
| 2016 | $1,054 | $192,040 | $0 | $0 |
| 2015 | $1,075 | $192,040 | $0 | $0 |
| 2014 | $1,054 | $192,040 | $0 | $0 |
Mortgage History
| Date | Status | Loan Amount | Loan Type |
|---|---|---|---|
| Open | $837,000 | New Conventional | |
| Previous Owner | $102,170 | FHA | |
| Previous Owner | $386,141 | FHA |
Deed History
| Date | Type | Sale Price | Title Company |
|---|---|---|---|
| Deed | $1,395,000 | None Listed On Document | |
| Deed | $410,000 | Alpert Abstract | |
| Deed | $405,000 | None Available |
Similar Homes in the area
Source: Bright MLS
MLS Number: PADE2081028
APN: 36-06-03764-00
- 2 Sugartown Rd
- 7 Samantha Way
- 6 Samantha Way
- 216 S Valley Forge Rd
- 529 Arbordale Rd
- 13 Devonwood Rd
- 66 Oakford Rd
- 404 Dorset Rd
- 30 Meadowbrook Rd
- 599 Longchamps Dr
- 48 Old Eagle School Rd
- 212 W Valley Rd
- 613 S Valley Forge Rd
- 112 Lantoga Rd Unit B
- 321 Exeter Rd
- 284 W Valley Rd
- 307 W Wayne Ave
- 305 W Wayne Ave
- 430 Upper Gulph Rd
- 203 Church St
