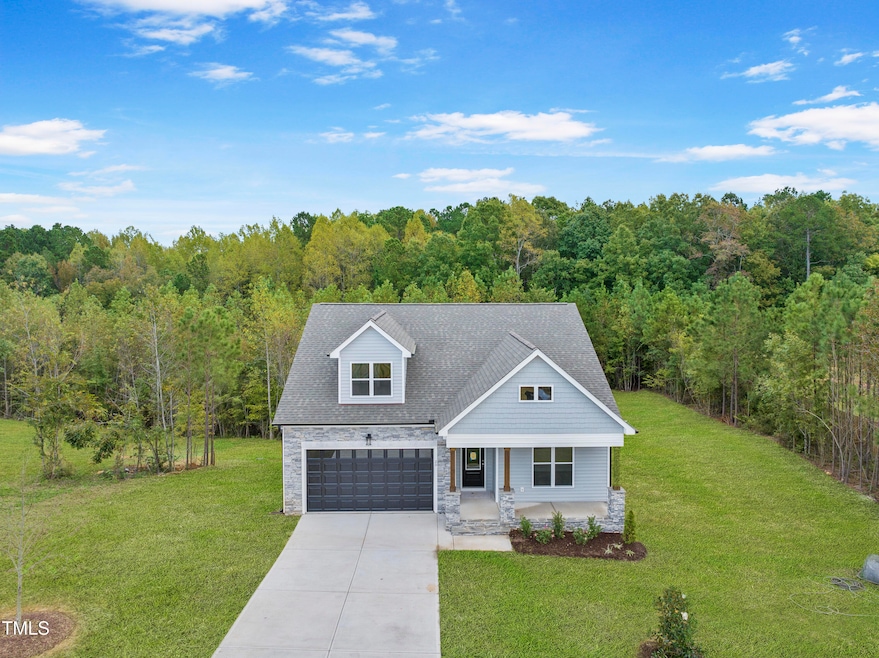
20 Morning Dew Way Spring Hope, NC 27882
Youngsville NeighborhoodHighlights
- New Construction
- Open Floorplan
- Deck
- Finished Room Over Garage
- Cape Cod Architecture
- Recreation Room
About This Home
As of March 2025Unique 1.5 story Plan offers a Gallery Space off the foyer leading into the Open Living Spaces. Mud entry from the garage with access to the Laundry room. Split bedrooms with the Primary at the rear of the home and 2 bedrooms front opposite sides , easily use one for an office! Spacious rooms throughout plus an additional Rec room and full bath up with walk-in storage. Don't Miss these last opportunities in this beautifully wooded neighborhood where privacy is naturally built in each lot!
Home Details
Home Type
- Single Family
Year Built
- Built in 2024 | New Construction
Lot Details
- 0.77 Acre Lot
- Lot Dimensions are 122.60x279.53x144.05x237.40
- Property fronts a private road
- Interior Lot
- Sloped Lot
- Cleared Lot
- Property is zoned R-30
HOA Fees
- $33 Monthly HOA Fees
Parking
- 2 Car Attached Garage
- Finished Room Over Garage
- Front Facing Garage
- Private Driveway
- 2 Open Parking Spaces
Home Design
- Cape Cod Architecture
- Craftsman Architecture
- Farmhouse Style Home
- Combination Foundation
- Frame Construction
- Blown-In Insulation
- Batts Insulation
- Shingle Roof
- Vinyl Siding
Interior Spaces
- 2,104 Sq Ft Home
- 1-Story Property
- Open Floorplan
- Smooth Ceilings
- Gas Log Fireplace
- Propane Fireplace
- Entrance Foyer
- Family Room with Fireplace
- Breakfast Room
- Combination Kitchen and Dining Room
- Recreation Room
- Basement
- Crawl Space
- Attic
Kitchen
- Eat-In Kitchen
- Electric Range
- Range Hood
- Microwave
- Dishwasher
- Kitchen Island
- Granite Countertops
Flooring
- Carpet
- Luxury Vinyl Tile
Bedrooms and Bathrooms
- 3 Bedrooms
- Walk-In Closet
- 3 Full Bathrooms
- Double Vanity
- Separate Shower in Primary Bathroom
- Walk-in Shower
Laundry
- Laundry Room
- Laundry on main level
Outdoor Features
- Deck
- Front Porch
Schools
- Bunn Elementary And Middle School
- Bunn High School
Utilities
- Forced Air Heating and Cooling System
- Well
- Electric Water Heater
- Septic Tank
- Septic System
- High Speed Internet
- Cable TV Available
Community Details
- $217 One-Time Secondary Association Fee
- Association fees include road maintenance
- Wake HOA, Phone Number (919) 790-5350
- Built by JEC Construction INC
- Brantley Ridge Subdivision
Listing and Financial Details
- Home warranty included in the sale of the property
- Assessor Parcel Number 2739-63-7446
Map
Home Values in the Area
Average Home Value in this Area
Property History
| Date | Event | Price | Change | Sq Ft Price |
|---|---|---|---|---|
| 03/28/2025 03/28/25 | Sold | $399,900 | 0.0% | $190 / Sq Ft |
| 02/20/2025 02/20/25 | Pending | -- | -- | -- |
| 01/29/2025 01/29/25 | For Sale | $399,900 | 0.0% | $190 / Sq Ft |
| 01/26/2025 01/26/25 | Pending | -- | -- | -- |
| 10/28/2024 10/28/24 | Price Changed | $399,900 | 0.0% | $190 / Sq Ft |
| 07/14/2024 07/14/24 | For Sale | $400,000 | -- | $190 / Sq Ft |
Similar Homes in Spring Hope, NC
Source: Doorify MLS
MLS Number: 10041236
- 60 Moonraker Dr
- 40 Moonraker Dr
- 40 Sunrise Ct
- 40 Misty Mountain Ln
- 1622 N Carolina 98 Hwy E
- 509 Mulberry Rd
- 25 S Treeline Dr
- 810 Mulberry Rd
- 110 Hickory Dr
- 000 Old Us 64 Hwy
- 000 Old Us Highway 64
- 105 Acoma Cir
- 134 White Horse Dr
- 1500 Cheves Rd
- 110 112 Chama Dr
- 126 Omaha Dr
- 162 Omaha Dr
- 20 Tamaran Ct
- 30 Tamaran Ct
- 605 Shawnee Dr






