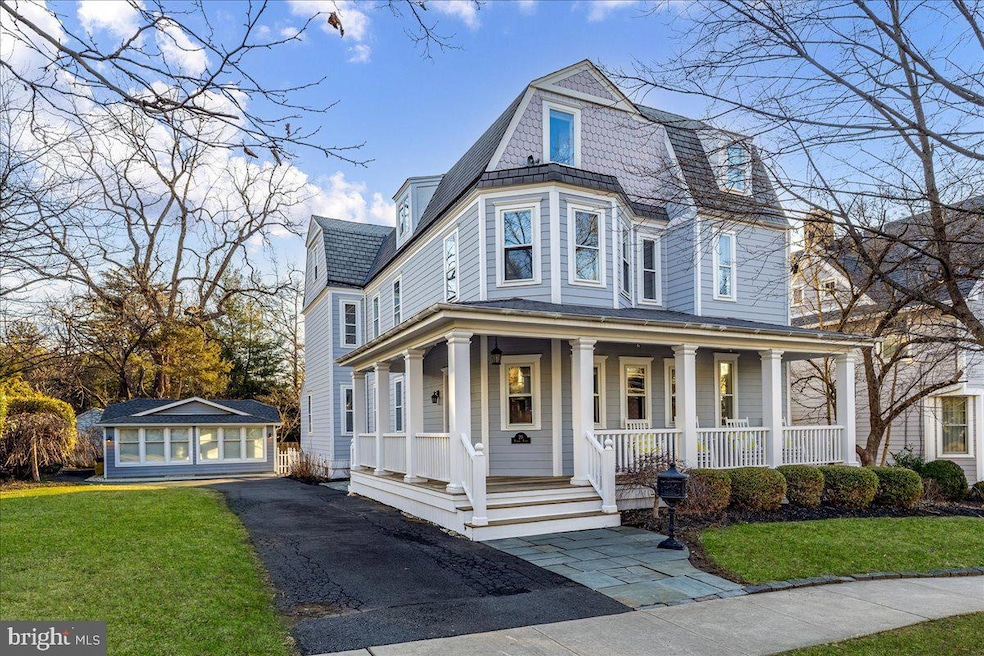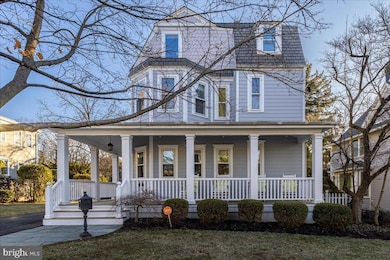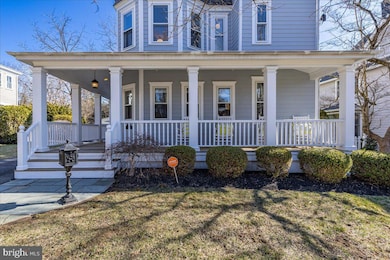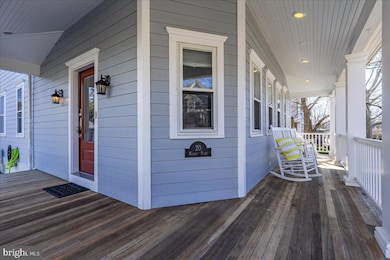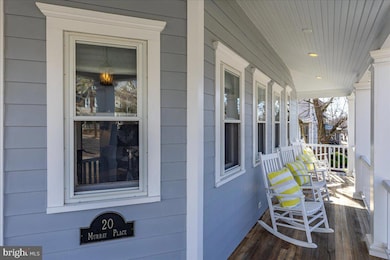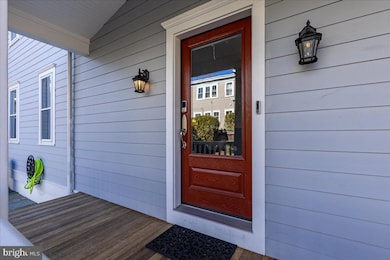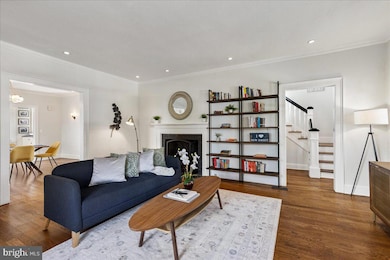
20 Murray Place Princeton, NJ 08540
Estimated payment $14,835/month
Highlights
- Victorian Architecture
- No HOA
- Living Room
- Riverside Elementary School Rated A
- Office or Studio
- 4-minute walk to Pine Street Park (David Bradford Park)
About This Home
From its prime location, just steps from Nassau Street, this home with a rich history, has been lovingly renovated to today's lifestyle requirements but also honors its past. The grand wrap-around porch makes a dramatic entrance, deep enough for rocking chairs, inviting you to come and sit a while. The first floor is where timeless elegance meets modern desire. This historic gem's many original features blend seamlessly with the updates through-out. The rooms have high ceilings and hardwood floors. Original and intricate trim accentuates the ceiling height in the living and dining rooms, and the dentil detail is mirrored in the fireplace mantel that surrounds the gas fireplace. Just off the dining room, a perfect reading nook invites you to cozy up on one of its two sunlit bay window seats overlooking the tree-lined yard, with additional access to a private courtyard that is at the front of the home. A butler's pantry, with glass-front cabinets and lots of storage, leads into the kitchen and rear of the home. Soapstone counters atop the white cabinetry, flanked by open shelving, give a timeless appeal and, the pressed tin backsplash and exposed brick honor the homes past. To complete the first floor there is a mud room entry and half bath featuring a small casement window overlooking the garden. The second floor is home to three of the four characterful bedrooms of the home and hall bath. The expansive primary suite on the third floor is a light-drenched masterpiece, blending luxurious sleep space, a creative work haven, and an oversized spa-like bathroom into on breathtaking retreat. The large bath has an oversized shower with double shower heads and a double vanity, the dressing area has lots of closet space and natural light. The basement is unfinished but great for maximum storage. Don't miss the additional building in the back, with open-concept layout and soaring ceilings, perfect for guest quarters or an office. This building comes with plans for a legal ADU. This property is a double lot (16 and 20 Murray Place) Block 51.02 Lots 38 and 39. Also of note, the house is a member of the exclusive Moved Buildings of Princeton Club.
Home Details
Home Type
- Single Family
Est. Annual Taxes
- $32,350
Year Built
- Built in 1890
Lot Details
- 9,583 Sq Ft Lot
- Lot Dimensions are 80.00 x 111.00
- Property is zoned R3
Home Design
- Victorian Architecture
- Frame Construction
Interior Spaces
- 2,999 Sq Ft Home
- Property has 2 Levels
- Gas Fireplace
- Family Room
- Living Room
- Dining Room
- Unfinished Basement
Bedrooms and Bathrooms
- 4 Bedrooms
- En-Suite Primary Bedroom
Parking
- 4 Parking Spaces
- 4 Driveway Spaces
Outdoor Features
- Office or Studio
Schools
- Riverside Elementary School
- John Witherspoon Middle School
- Princeton High School
Utilities
- Central Air
- Radiator
- Natural Gas Water Heater
Community Details
- No Home Owners Association
- Riverside Subdivision
Listing and Financial Details
- Tax Lot 00038 AND 00039
- Assessor Parcel Number 14-00051 02-00038/39
Map
Home Values in the Area
Average Home Value in this Area
Property History
| Date | Event | Price | Change | Sq Ft Price |
|---|---|---|---|---|
| 03/14/2025 03/14/25 | For Sale | $2,175,000 | +26.1% | $725 / Sq Ft |
| 06/21/2022 06/21/22 | Sold | $1,725,000 | +11.3% | -- |
| 03/26/2022 03/26/22 | Pending | -- | -- | -- |
| 03/24/2022 03/24/22 | For Sale | $1,550,000 | +18.3% | -- |
| 06/20/2020 06/20/20 | Sold | $1,310,000 | +9.3% | $437 / Sq Ft |
| 02/07/2020 02/07/20 | Pending | -- | -- | -- |
| 01/31/2020 01/31/20 | For Sale | $1,199,000 | -- | $400 / Sq Ft |
Similar Homes in Princeton, NJ
Source: Bright MLS
MLS Number: NJME2055638
APN: 09 00051-0002-00038
