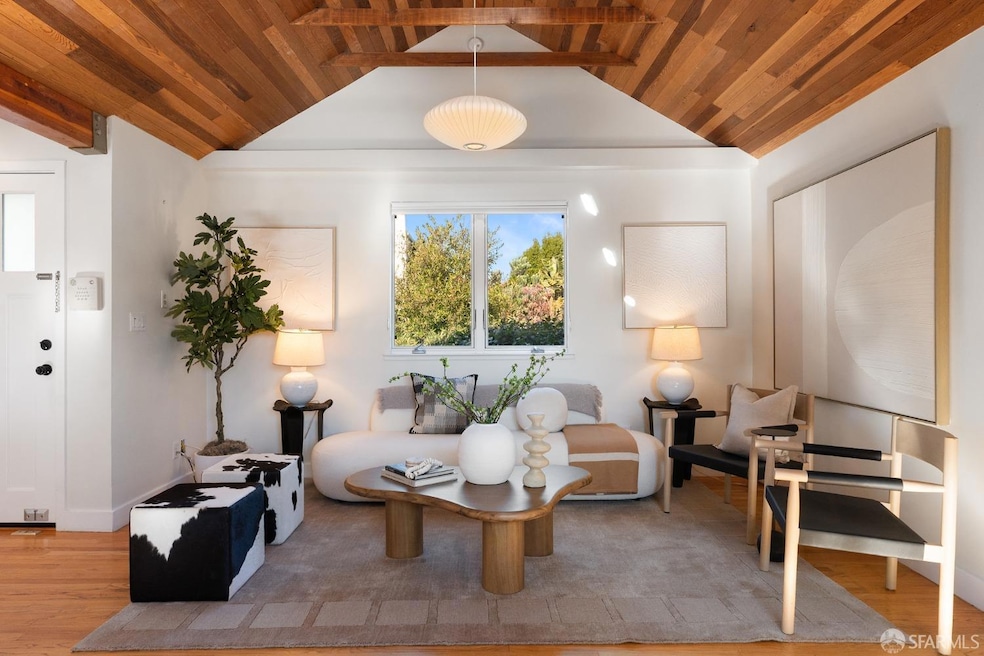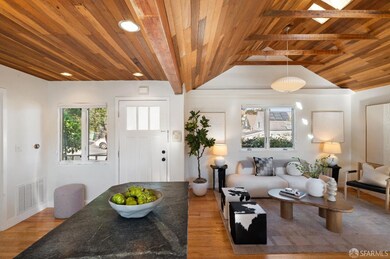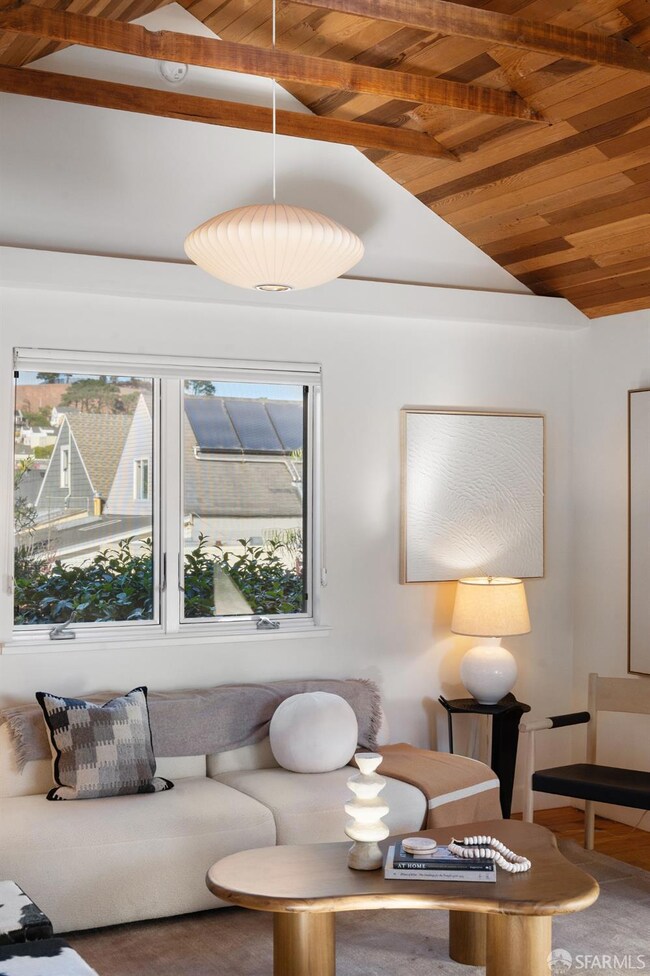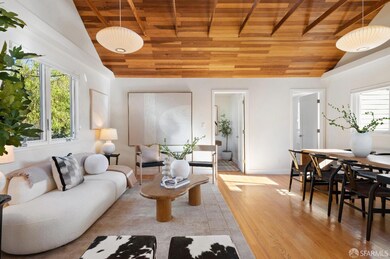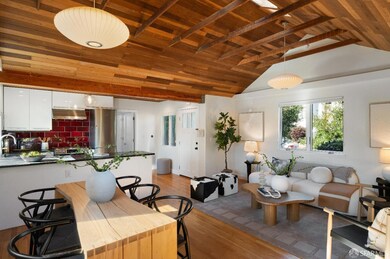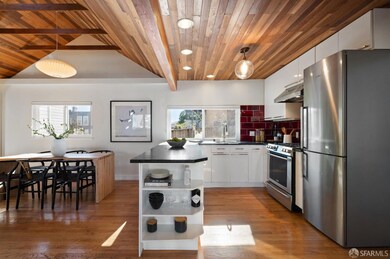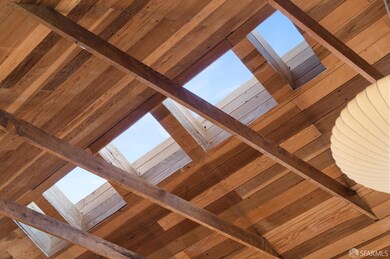
20 Newman St San Francisco, CA 94110
Bernal Heights NeighborhoodHighlights
- Cathedral Ceiling
- Wood Flooring
- Great Room
- Hoover (Herbert) Middle School Rated A-
- Main Floor Bedroom
- 3-minute walk to Holly Park
About This Home
As of December 2024Nestled behind a charming facade, this beautifully renovated home offers a unique glimpse into San Francisco's history, having been crafted from two original earthquake cottages. The main level invites you into a bright, open-concept living and dining area, highlighted by striking exposed beam ceilings and picturesque views of lush greenery from every window. The chef-inspired kitchen is a true focal point, featuring sleek stainless steel appliances, soapstone countertops, custom cabinetry, and eye-catching tiles, making it an ideal space for culinary exploration. The primary bedroom is a tranquil retreat with vaulted ceilings, double closets with custom built-ins, and French doors that open to a sunny patio surrounded by succulents and a raised vegetable garden. A cozy second bedroom, perfect for a home office or guest room, completes the space. Additional conveniences include a basement with laundry facilities and plenty of storage. Located just moments from Holly Park and the vibrant shops and cafes of Cortland Street, this home offers easy access to Noe Valley, Glen Park, the Inner Mission, and major transportation routes including Muni, BART, and highways 280/101. This home seamlessly combines historic charm with modern comfort, offering the best of city living.
Home Details
Home Type
- Single Family
Est. Annual Taxes
- $16,664
Year Built
- Built in 1908 | Remodeled
Lot Details
- 1,250 Sq Ft Lot
- Wood Fence
- Landscaped
Home Design
- Cottage
- Concrete Foundation
- Shingle Roof
- Shingle Siding
Interior Spaces
- Beamed Ceilings
- Cathedral Ceiling
- Double Pane Windows
- Window Screens
- Great Room
- Family Room Off Kitchen
- Combination Dining and Living Room
Kitchen
- Free-Standing Gas Oven
- Range Hood
- Dishwasher
- Stone Countertops
- Disposal
Flooring
- Wood
- Tile
Bedrooms and Bathrooms
- Main Floor Bedroom
- 1 Full Bathroom
- Bathtub with Shower
- Low Flow Shower
Laundry
- Dryer
- Washer
Basement
- Partial Basement
- Laundry in Basement
Home Security
- Carbon Monoxide Detectors
- Fire and Smoke Detector
Outdoor Features
- Front Porch
Utilities
- Central Heating
- Heating System Uses Gas
Listing and Financial Details
- Assessor Parcel Number 5715-012
Map
Home Values in the Area
Average Home Value in this Area
Property History
| Date | Event | Price | Change | Sq Ft Price |
|---|---|---|---|---|
| 12/12/2024 12/12/24 | Sold | $1,180,000 | +0.4% | $1,475 / Sq Ft |
| 12/05/2024 12/05/24 | Pending | -- | -- | -- |
| 11/11/2024 11/11/24 | For Sale | $1,175,000 | -8.0% | $1,469 / Sq Ft |
| 03/12/2021 03/12/21 | Sold | $1,277,000 | +16.6% | $1,596 / Sq Ft |
| 03/04/2021 03/04/21 | Pending | -- | -- | -- |
| 02/27/2021 02/27/21 | For Sale | $1,095,000 | -8.8% | $1,369 / Sq Ft |
| 10/02/2018 10/02/18 | Sold | $1,200,000 | 0.0% | $1,500 / Sq Ft |
| 09/14/2018 09/14/18 | Pending | -- | -- | -- |
| 09/06/2018 09/06/18 | For Sale | $1,200,000 | -- | $1,500 / Sq Ft |
Tax History
| Year | Tax Paid | Tax Assessment Tax Assessment Total Assessment is a certain percentage of the fair market value that is determined by local assessors to be the total taxable value of land and additions on the property. | Land | Improvement |
|---|---|---|---|---|
| 2024 | $16,664 | $1,355,161 | $948,613 | $406,548 |
| 2023 | $16,413 | $1,328,590 | $930,013 | $398,577 |
| 2022 | $16,099 | $1,302,540 | $911,778 | $390,762 |
| 2021 | $15,337 | $1,236,680 | $865,676 | $371,004 |
| 2020 | $15,459 | $1,224,000 | $856,800 | $367,200 |
| 2019 | $14,882 | $1,200,000 | $840,000 | $360,000 |
| 2018 | $12,369 | $1,003,449 | $702,415 | $301,034 |
| 2017 | $11,925 | $983,775 | $688,643 | $295,132 |
| 2016 | $11,725 | $964,487 | $675,141 | $289,346 |
| 2015 | $11,580 | $950,000 | $665,000 | $285,000 |
| 2014 | $7,680 | $632,185 | $353,595 | $278,590 |
Mortgage History
| Date | Status | Loan Amount | Loan Type |
|---|---|---|---|
| Open | $900,000 | New Conventional | |
| Previous Owner | $400,000 | Credit Line Revolving | |
| Previous Owner | $742,000 | New Conventional | |
| Previous Owner | $750,000 | New Conventional | |
| Previous Owner | $87,765 | Stand Alone Second | |
| Previous Owner | $625,500 | New Conventional | |
| Previous Owner | $98,500 | Purchase Money Mortgage | |
| Previous Owner | $295,000 | Unknown | |
| Previous Owner | $118,000 | Stand Alone Second |
Deed History
| Date | Type | Sale Price | Title Company |
|---|---|---|---|
| Grant Deed | -- | Wfg National Title Insurance C | |
| Grant Deed | -- | Wfg National Title Insurance C | |
| Grant Deed | $1,277,000 | First American Title Company | |
| Grant Deed | $1,200,000 | North American Title Co | |
| Grant Deed | $1,200,000 | North American Title Co | |
| Grant Deed | $950,000 | Stewart Title | |
| Interfamily Deed Transfer | -- | Stewart Title | |
| Grant Deed | $590,000 | First American Title Co | |
| Interfamily Deed Transfer | -- | None Available |
Similar Homes in San Francisco, CA
Source: San Francisco Association of REALTORS® MLS
MLS Number: 424074336
APN: 5715-012
- 160 Newman St
- 133 Ellert St Unit 1
- 473 Andover St
- 124 Santa Marina St
- 372 Moultrie St
- 27 Arnold Ave
- 84 Cortland Ave
- 754 Gates St
- 125 Leese St
- 3639 Mission St
- 3597 Mission St
- 354 Banks St
- 3755-3759 Mission St
- 785 Andover St
- 726 Gates St
- 886 Moultrie St
- 881 Moultrie St
- 462 Prentiss St
- 587 Banks St
- 656 Banks St
