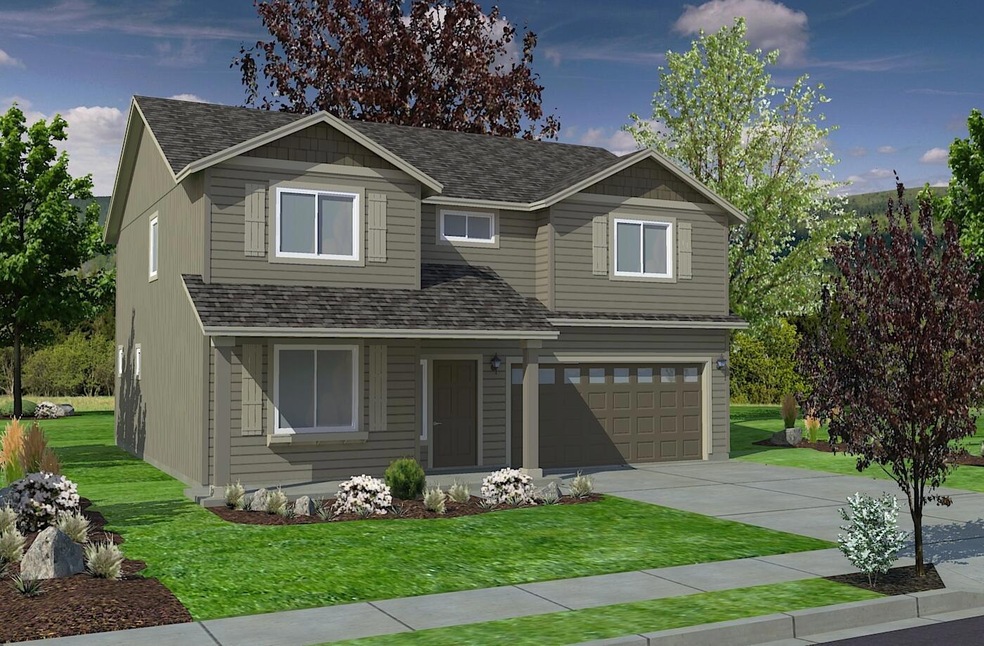
20 NW 10th St Unit Lot 20 Redmond, OR 97756
Estimated payment $3,316/month
Highlights
- New Construction
- Vaulted Ceiling
- Great Room
- John Tuck Elementary School Rated 9+
- Traditional Architecture
- 3 Car Attached Garage
About This Home
Fall Savings Now Available! Get up to $10,00 with the use of our trusted lenders. The Cinder Butte Village community offers single family homes on the North side of Redmond starting in the high $300K's while conveniently located within walking distance of schools, parks, and trails. This is an excellent opportunity for outdoor enthusiasts while also providing a well-rounded lifestyle experience with a balance of outdoor amenities, new construction, and convenient access to downtown Redmond. The buildable Chinook plan has long been a favorite for those needing the most out of a modestly-sized home. High vaulted ceilings add volume to the already expansive living room, and the functional kitchen, which offers ample counter space and cupboard storage, overlooks the dining room. An amazing value as an affordable option with a great outdoor space in an awesome location. Air conditioning included in this price! *Finishes may vary from the photos shown.
Home Details
Home Type
- Single Family
Year Built
- Built in 2024 | New Construction
Lot Details
- 5,663 Sq Ft Lot
- Front Yard Sprinklers
- Property is zoned RS, RS
HOA Fees
- $69 Monthly HOA Fees
Parking
- 3 Car Attached Garage
- Driveway
Home Design
- Traditional Architecture
- Stem Wall Foundation
- Composition Roof
- Double Stud Wall
Interior Spaces
- 2,211 Sq Ft Home
- 1-Story Property
- Vaulted Ceiling
- Double Pane Windows
- Low Emissivity Windows
- Vinyl Clad Windows
- Great Room
- Dining Room
Kitchen
- Oven
- Range
- Microwave
Flooring
- Carpet
- Tile
- Vinyl
Bedrooms and Bathrooms
- 4 Bedrooms
Home Security
- Carbon Monoxide Detectors
- Fire and Smoke Detector
Outdoor Features
- Patio
Schools
- Tom Mccall Elementary School
- Elton Gregory Middle School
- Redmond High School
Utilities
- Forced Air Heating and Cooling System
- Heating System Uses Natural Gas
- Water Heater
Listing and Financial Details
- Tax Lot 20
Community Details
Overview
- Built by Hayden Homes
- Cinder Butte Village Subdivision
- The community has rules related to covenants, conditions, and restrictions, covenants
Recreation
- Trails
Map
Home Values in the Area
Average Home Value in this Area
Property History
| Date | Event | Price | Change | Sq Ft Price |
|---|---|---|---|---|
| 04/10/2025 04/10/25 | Price Changed | $501,678 | +4.0% | $227 / Sq Ft |
| 10/13/2024 10/13/24 | Price Changed | $482,190 | +23.6% | $218 / Sq Ft |
| 10/07/2024 10/07/24 | Pending | -- | -- | -- |
| 08/23/2024 08/23/24 | For Sale | $389,990 | -- | $176 / Sq Ft |
Similar Homes in Redmond, OR
Source: Central Oregon Association of REALTORS®
MLS Number: 220188796
- 122 SW 10th St
- 72 NW 8th St Unit 72
- 82 NW 8th St Unit 82
- 17 NW 8th St Unit 17
- 119 SW 7th St
- 1683 NW Walnut Ave Unit 189
- 185 NW Canyon Dr Unit 185
- 349 NW 8th St
- 605 NW 10th St
- 1593 W Antler Ave
- 303 NW Birch Ave
- 320 NW 16th Place
- 1005 SW Glacier Ave
- 233 NW Cedar Ave
- 736 SW 10th St
- 703 NW 13th St
- 788 NW 9th St
- 715 NW 13th St
- 737 NW 13th St
- 685 NW Rimrock Dr
