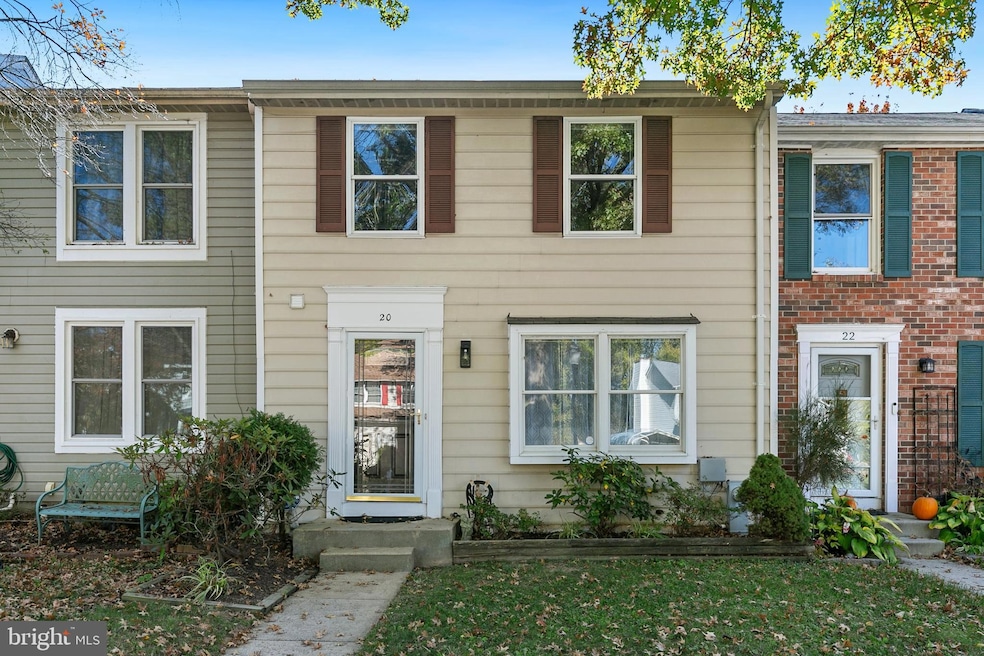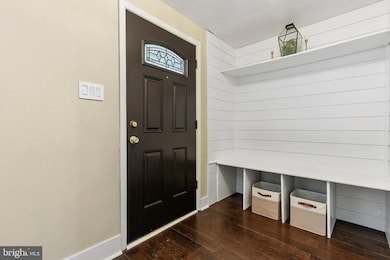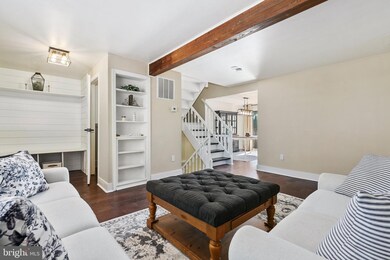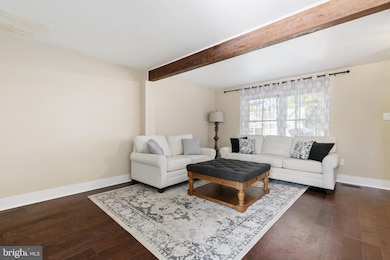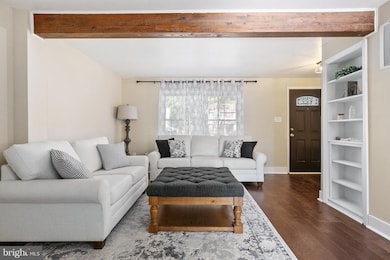20 Orion Club Dr Ashton, MD 20861
Ashton-Sandy Spring NeighborhoodHighlights
- Colonial Architecture
- Traditional Floor Plan
- Formal Dining Room
- Sherwood Elementary School Rated A
- Wood Flooring
- Eat-In Kitchen
About This Home
As of December 2024Welcome to this stunning home, ideally situated on a quiet cul de sac in the highly sought after Ashton Village subdivision. This home has been meticulously updated including a new open concept kitchen and dining room, updated bathrooms, refinished hardwood floors on the main level and new luxury vinyl plank flooring in the cozy finished basement, just to list a few! Enjoy all the conveniences of the area, with easy access to major commuter routes, shopping, and more. This home is a must see!
Last Agent to Sell the Property
Carly Guirola
Redfin Corp License #SP40002078

Townhouse Details
Home Type
- Townhome
Est. Annual Taxes
- $4,085
Year Built
- Built in 1986
Lot Details
- 1,600 Sq Ft Lot
HOA Fees
- $101 Monthly HOA Fees
Home Design
- Colonial Architecture
- Slab Foundation
Interior Spaces
- Property has 3 Levels
- Traditional Floor Plan
- Built-In Features
- Chair Railings
- Ceiling Fan
- Recessed Lighting
- Window Treatments
- Formal Dining Room
- Eat-In Kitchen
- Basement
Flooring
- Wood
- Carpet
Bedrooms and Bathrooms
- 3 Bedrooms
- Walk-In Closet
- Bathtub with Shower
- Walk-in Shower
Parking
- Driveway
- Parking Lot
Utilities
- Central Heating and Cooling System
- Electric Water Heater
Community Details
- Ashton Village Subdivision
Listing and Financial Details
- Tax Lot 130
- Assessor Parcel Number 160802564650
Map
Home Values in the Area
Average Home Value in this Area
Property History
| Date | Event | Price | Change | Sq Ft Price |
|---|---|---|---|---|
| 12/16/2024 12/16/24 | Sold | $440,000 | +1.2% | $272 / Sq Ft |
| 10/25/2024 10/25/24 | For Sale | $434,900 | +14.4% | $268 / Sq Ft |
| 06/02/2022 06/02/22 | Sold | $380,000 | -5.0% | $311 / Sq Ft |
| 05/04/2022 05/04/22 | Pending | -- | -- | -- |
| 04/29/2022 04/29/22 | For Sale | $399,900 | -- | $328 / Sq Ft |
Tax History
| Year | Tax Paid | Tax Assessment Tax Assessment Total Assessment is a certain percentage of the fair market value that is determined by local assessors to be the total taxable value of land and additions on the property. | Land | Improvement |
|---|---|---|---|---|
| 2024 | $4,085 | $323,933 | $0 | $0 |
| 2023 | $4,399 | $292,700 | $132,000 | $160,700 |
| 2022 | $2,731 | $280,500 | $0 | $0 |
| 2021 | $2,548 | $268,300 | $0 | $0 |
| 2020 | $2,392 | $256,100 | $132,000 | $124,100 |
| 2019 | $2,380 | $256,100 | $132,000 | $124,100 |
| 2018 | $2,377 | $256,100 | $132,000 | $124,100 |
| 2017 | $2,418 | $257,800 | $0 | $0 |
| 2016 | -- | $249,833 | $0 | $0 |
| 2015 | $2,478 | $241,867 | $0 | $0 |
| 2014 | $2,478 | $233,900 | $0 | $0 |
Mortgage History
| Date | Status | Loan Amount | Loan Type |
|---|---|---|---|
| Open | $352,000 | New Conventional | |
| Previous Owner | $304,000 | New Conventional | |
| Previous Owner | $186,950 | Stand Alone Second | |
| Previous Owner | $186,500 | New Conventional | |
| Previous Owner | $186,950 | Stand Alone Second | |
| Previous Owner | $179,000 | Stand Alone Second | |
| Previous Owner | $175,000 | Stand Alone Second | |
| Previous Owner | $168,500 | Stand Alone Second |
Deed History
| Date | Type | Sale Price | Title Company |
|---|---|---|---|
| Deed | $440,000 | Marvel Title | |
| Deed | $380,000 | Lakeside Title | |
| Deed | -- | -- | |
| Deed | $121,000 | -- |
Source: Bright MLS
MLS Number: MDMC2153002
APN: 08-02564650
- 0 Ashton Rd Unit MDMC2155084
- 0 Ashton Rd Unit MDMC2135014
- 17818 Auburn Village Dr
- 700 Olney Sandy Spring Rd
- 704 Olney Sandy Spring Rd
- 1000 Windrush Ln
- 18729 Brooke Rd
- 1625 Ashton Rd
- 18515 Brooke Rd
- 18526 Brooke Rd
- 1621 Olney Sandy Spring Rd
- 18901 Chandlee Mill Rd
- 18450 Brooke Rd
- 17316 Doctor Bird Rd
- 1317 Patuxent Dr
- 7491 Mink Hollow Rd
- 800 Lower Barn Way
- 16608 Doral Hill Ct
- 17500 Shenandoah Ct
- 19230 Chandlee Mill Rd
