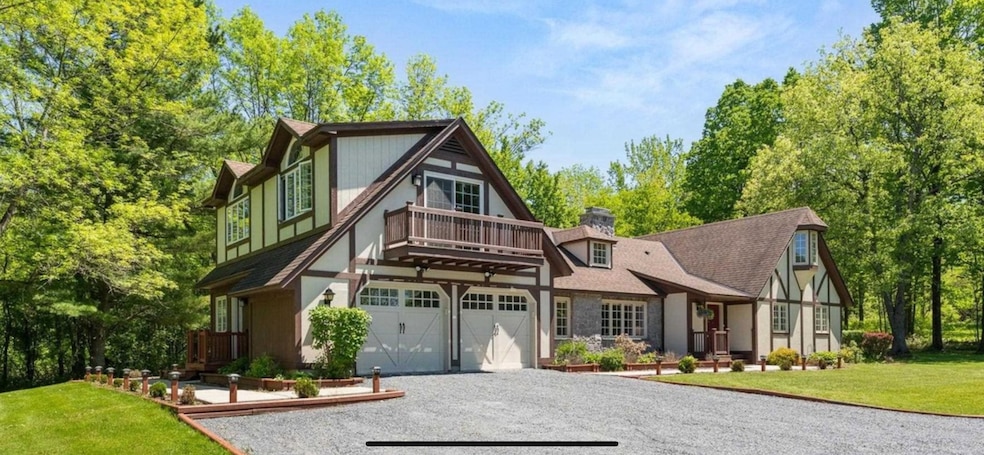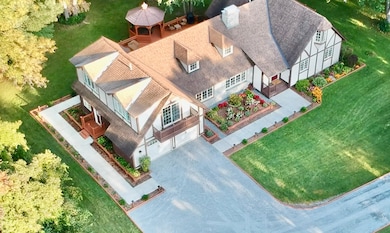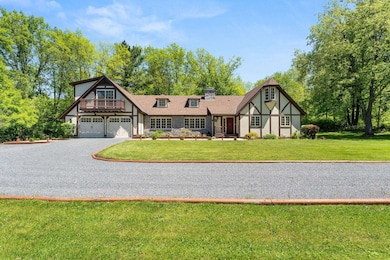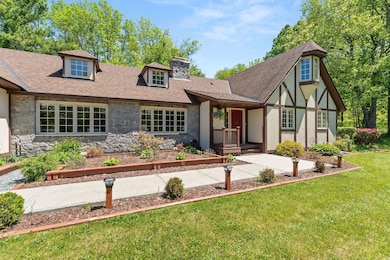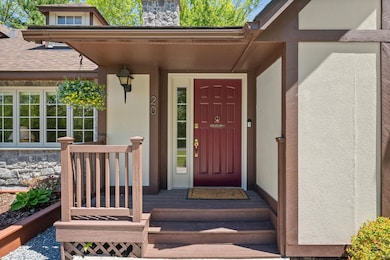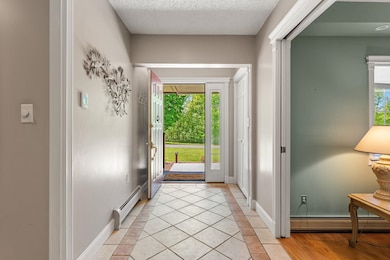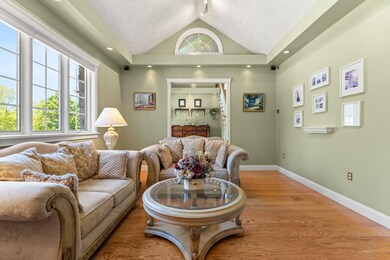
20 Patton Woods Rd Charlotte, VT 05445
Estimated payment $7,305/month
Highlights
- 6.96 Acre Lot
- Deck
- Main Floor Bedroom
- Charlotte Central School Rated A-
- Radiant Floor
- Tudor Architecture
About This Home
Welcome to 20 Patton Woods! Tucked away on nearly 7 secluded acres in one of West Charlotte’s most desirable locations, this custom-built 3-bed, 3-bath home offers the ideal balance of privacy, luxury & convenience. Just 20 minutes from Burlington, under 30 minutes to Middlebury & moments from the shores of Lake Champlain. Arrive via a long, crushed-stone driveway & be greeted by thoughtfully landscaped grounds & peaceful woodland setting. The approach sets the tone for the outdoor sanctuary that awaits, complete w/a spacious decks, Gazebo w/paddle fan & wired surround sound/lighting. Inside, the sunken living room offers vaulted ceilings & a wood-burning fireplace. The circular floor plan allows for flexibility & creates a seamless connection between living, dining, & den areas. The main level features a primary suite w/an en suite bath & private deck access, along w/2 additional bedrooms. There’s also a full 3⁄4 guest bath, a den w/2nd wood-burning fireplace, laundry room & mudroom w/pantry. The oversized 2-car garage includes epoxy floors & dedicated workshop space. Upstairs is a 2nd primary suite w/high ceilings, a private balcony & spa-inspired bath. The lower level has over 1,000 sq ft of meticulously maintained unfinished space. Enjoy seasonal views of the Adirondacks & glimpses of Lake Champlain. Whether you're relaxing on the deck, entertaining, or exploring nearby trails, beaches & eateries, this home is a sanctuary you’ll love to return to. Showing begin 6/6.
Home Details
Home Type
- Single Family
Est. Annual Taxes
- $11,809
Year Built
- Built in 1982
Lot Details
- 6.96 Acre Lot
- Garden
Parking
- 2 Car Direct Access Garage
- Automatic Garage Door Opener
- Stone Driveway
Home Design
- Tudor Architecture
- Concrete Foundation
- Wood Frame Construction
- Architectural Shingle Roof
Interior Spaces
- Property has 2 Levels
- Ceiling Fan
- Wood Burning Fireplace
- Blinds
- Window Screens
- Dining Room
- Den
- Workshop
- Basement
- Interior Basement Entry
Kitchen
- Eat-In Kitchen
- Walk-In Pantry
- Dishwasher
Flooring
- Wood
- Carpet
- Radiant Floor
- Tile
Bedrooms and Bathrooms
- 3 Bedrooms
- Main Floor Bedroom
- En-Suite Primary Bedroom
- En-Suite Bathroom
- Walk-In Closet
- Bathroom on Main Level
- Soaking Tub
Laundry
- Laundry Room
- Laundry on main level
- Dryer
- Washer
Home Security
- Carbon Monoxide Detectors
- Fire and Smoke Detector
Accessible Home Design
- Accessible Full Bathroom
- Hard or Low Nap Flooring
Outdoor Features
- Balcony
- Deck
- Gazebo
Schools
- Charlotte Central Elementary And Middle School
- Champlain Valley Uhsd #15 High School
Utilities
- Baseboard Heating
- Hot Water Heating System
- Drilled Well
- High Speed Internet
Community Details
- Trails
Map
Home Values in the Area
Average Home Value in this Area
Tax History
| Year | Tax Paid | Tax Assessment Tax Assessment Total Assessment is a certain percentage of the fair market value that is determined by local assessors to be the total taxable value of land and additions on the property. | Land | Improvement |
|---|---|---|---|---|
| 2024 | $12,125 | $800,300 | $299,600 | $500,700 |
| 2023 | $10,780 | $800,300 | $299,600 | $500,700 |
| 2022 | $9,460 | $541,100 | $208,400 | $332,700 |
| 2021 | $9,431 | $541,100 | $208,400 | $332,700 |
| 2020 | $9,389 | $541,100 | $208,400 | $332,700 |
| 2019 | $9,222 | $547,100 | $208,400 | $338,700 |
| 2018 | $9,222 | $547,100 | $208,400 | $338,700 |
| 2017 | $8,765 | $547,100 | $208,400 | $338,700 |
| 2016 | $9,869 | $547,100 | $208,400 | $338,700 |
Property History
| Date | Event | Price | Change | Sq Ft Price |
|---|---|---|---|---|
| 06/02/2025 06/02/25 | For Sale | $1,150,000 | -- | $328 / Sq Ft |
Similar Homes in Charlotte, VT
Source: PrimeMLS
MLS Number: 5044094
APN: (043) 00237-0020
- 16 Sutton Place
- 692 Church Hill Rd
- Lot 4 Homestead Dr
- 885 Greenbush Rd
- 400 Crosswind Rd
- 488 Guinea Rd
- 178 Popple Dungeon Rd
- 1295 Lime Kiln Rd
- 730 Ridgefield Rd
- 4425 Ethan Allen Hwy
- 114 Mount Philo Rd
- 1555 Spear St
- 2760 Spear St
- 1028 Converse Bay Rd
- 133 Covington Ln
- 4630 Greenbush Rd
- 7253 The Terraces
- 44 Turquoise Rd
- 44 Turquoise Rd
- 77 Maplewood Dr
