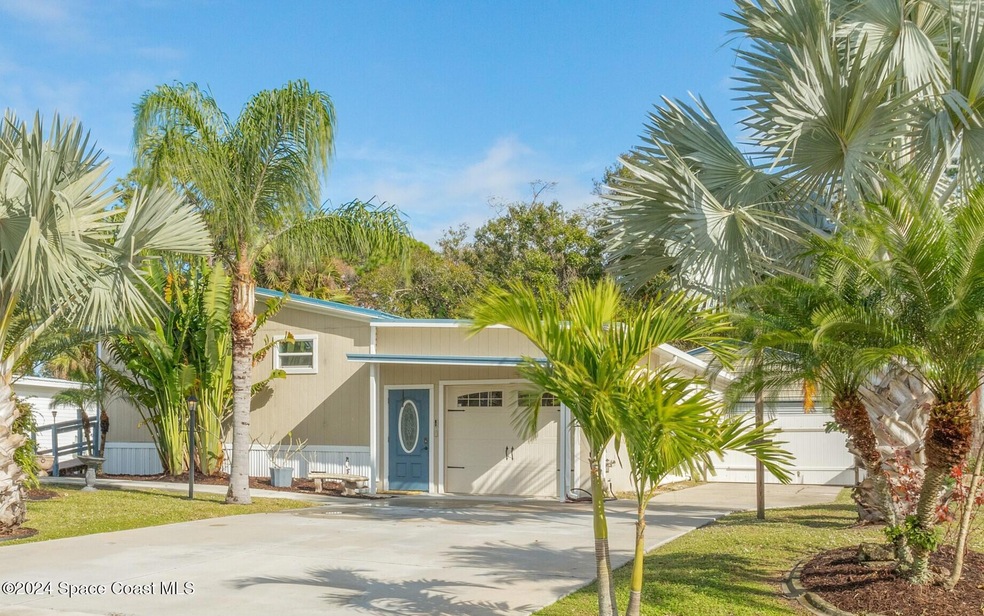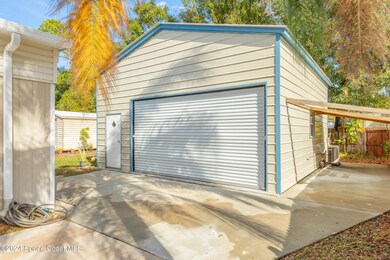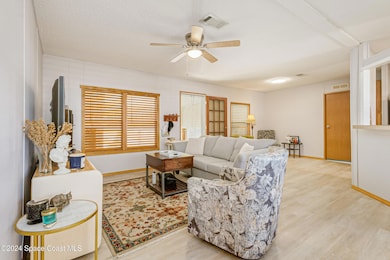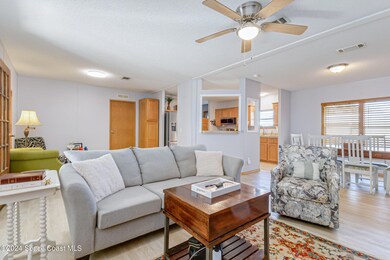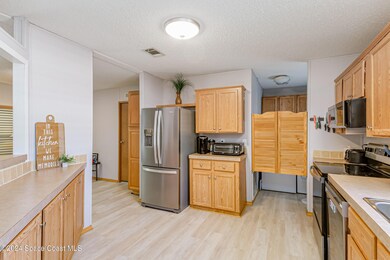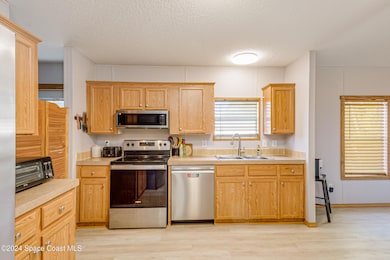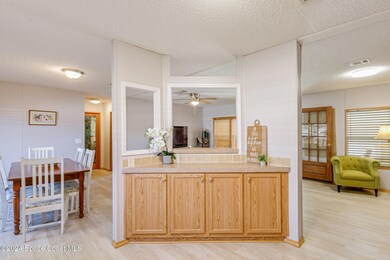
20 Paul Rene Dr Melbourne, FL 32904
June Park NeighborhoodHighlights
- RV Access or Parking
- Gated Parking
- Vaulted Ceiling
- Melbourne Senior High School Rated A-
- Open Floorplan
- No HOA
About This Home
As of April 2025MECHANIC'S DREAM! Look at the garages. NO HOA & great school zone! The 2006 (post hurricane code) Manufactured home offers a split floor plan with inside laundry. The Master suite has a walk-in closet, large bathroom with garden tub, large vanity & shower. The addition includes a 19x12 concrete block 4th bedroom/flex room with 2022 AC and private entry, a sunroom and an attached garage. The metal roof and AC are 2018. The kitchen appliances are all top-of-the-line 2022 stainless steel. Updated plank flooring throughout main living areas 2022, interior paint 2022. The 2019 metal detached 24x24 garage boasts Air Conditioning, insulation, pedestrian door, high bay LED lights, 8 x 16 overhead rollup plus a 10x10 additional clean room perfect for tools or office space with an additional roll up door. 9,000lb 2 post vehicle lift. There is also a 12x24ft shed with electric and drive-up ramp. Lean-to for boat storage, outdoor sink. Fenced back yard, 20' wide driveway for lots of parking!
Property Details
Home Type
- Mobile/Manufactured
Est. Annual Taxes
- $2,545
Year Built
- Built in 2007 | Remodeled
Lot Details
- 10,019 Sq Ft Lot
- Street terminates at a dead end
- West Facing Home
- Property is Fully Fenced
- Vinyl Fence
- Wood Fence
- Chain Link Fence
- Many Trees
Parking
- 4 Car Garage
- Garage Door Opener
- Gated Parking
- Additional Parking
- RV Access or Parking
Home Design
- Frame Construction
- Metal Roof
- Block Exterior
- Vinyl Siding
- Asphalt
Interior Spaces
- 1,424 Sq Ft Home
- 1-Story Property
- Open Floorplan
- Vaulted Ceiling
- Ceiling Fan
Kitchen
- Electric Range
- Microwave
- Ice Maker
- Dishwasher
Flooring
- Carpet
- Laminate
Bedrooms and Bathrooms
- 4 Bedrooms
- Split Bedroom Floorplan
- Walk-In Closet
- 2 Full Bathrooms
- Separate Shower in Primary Bathroom
Laundry
- Laundry in unit
- Electric Dryer Hookup
Accessible Home Design
- Accessible Full Bathroom
- Accessible Common Area
- Accessible Kitchen
- Central Living Area
- Accessible Approach with Ramp
- Level Entry For Accessibility
- Accessible Entrance
Outdoor Features
- Covered patio or porch
- Separate Outdoor Workshop
- Shed
Schools
- Meadowlane Elementary School
- Central Middle School
- Melbourne High School
Mobile Home
- Triple Wide
Utilities
- Mini Split Air Conditioners
- Central Heating and Cooling System
- 220 Volts
- 220 Volts in Workshop
- 100 Amp Service
Listing and Financial Details
- Assessor Parcel Number 28-36-02-02-00000.0-0048.00
Community Details
Overview
- No Home Owners Association
- Paulana Mobile Home Subd Subdivision
Pet Policy
- Dogs and Cats Allowed
Map
Home Values in the Area
Average Home Value in this Area
Property History
| Date | Event | Price | Change | Sq Ft Price |
|---|---|---|---|---|
| 04/08/2025 04/08/25 | Sold | $290,000 | -3.0% | $204 / Sq Ft |
| 01/18/2025 01/18/25 | Pending | -- | -- | -- |
| 01/14/2025 01/14/25 | Price Changed | $299,000 | -0.3% | $210 / Sq Ft |
| 12/20/2024 12/20/24 | For Sale | $299,900 | +50.0% | $211 / Sq Ft |
| 12/09/2021 12/09/21 | Sold | $200,000 | +5.8% | $167 / Sq Ft |
| 11/05/2021 11/05/21 | Pending | -- | -- | -- |
| 11/03/2021 11/03/21 | For Sale | $189,000 | 0.0% | $158 / Sq Ft |
| 10/04/2021 10/04/21 | Pending | -- | -- | -- |
| 10/02/2021 10/02/21 | For Sale | $189,000 | -- | $158 / Sq Ft |
Similar Homes in Melbourne, FL
Source: Space Coast MLS (Space Coast Association of REALTORS®)
MLS Number: 1032447
APN: 28-36-02-02-00000.0-0048.00
- 17 Emerald St
- 2 Annette Dr
- 31 Annette Dr
- 22 Emerald St
- 21 Sapphire St
- 1560 Vista Lake Cir
- 3865 W New Haven Ave
- 1675 Vista Lake Cir
- 572 Lake Ashley Cir
- 578 Lake Ashley Cir
- 336 NW Valencia Rd
- 3900 Miami Ave
- 4010 Miami Ave
- 562 Lake Ashley Cir
- 659 Sheridan Woods Dr
- 550 Lake Ashley Cir
- 2225 Maine St
- 1333 Sorento Cir
- 641 Greenwood Manor Cir Unit 32H
- 8041 Pine Needle Ln
