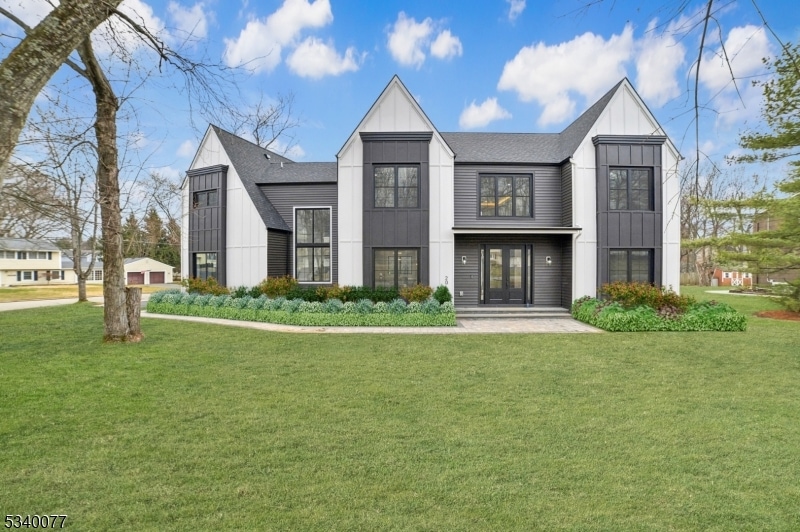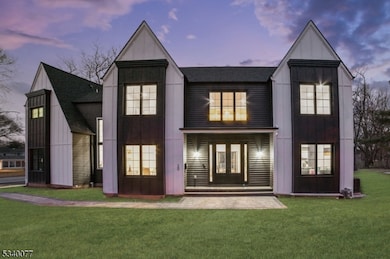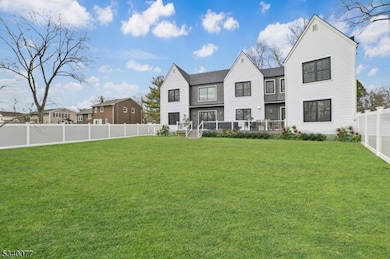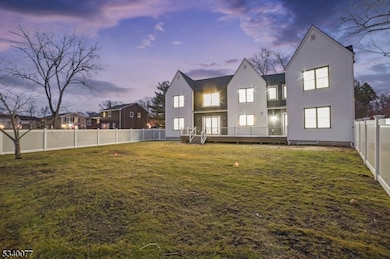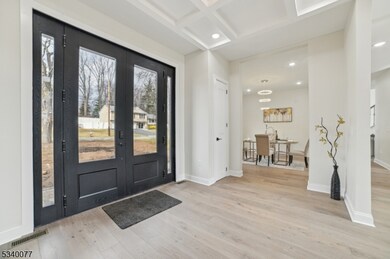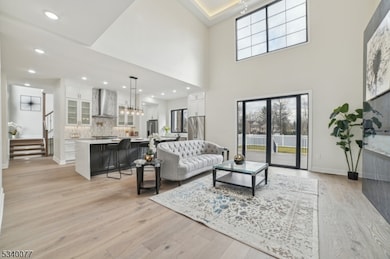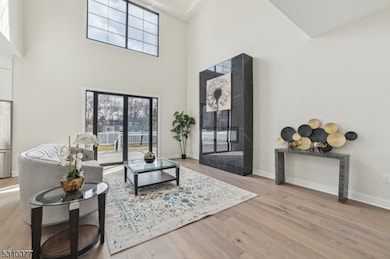
$2,100,000
- 6 Beds
- 6.5 Baths
- 6,322 Sq Ft
- 32 Felch Rd
- Florham Park, NJ
Your Dream Home Awaits at 32 Felch Road. Welcome to this rare opportunity to craft a home that reflects your personal style in the heart of desirable Florham Park. Situated on a quiet cul-de-sac, yet close to the town's vibrant shopping and dining, this exceptional rebuild offers the perfect blend of luxury and comfort, and the best part, this masterpiece is yours to design! Slated for
Heather Bailey COLDWELL BANKER REALTY
