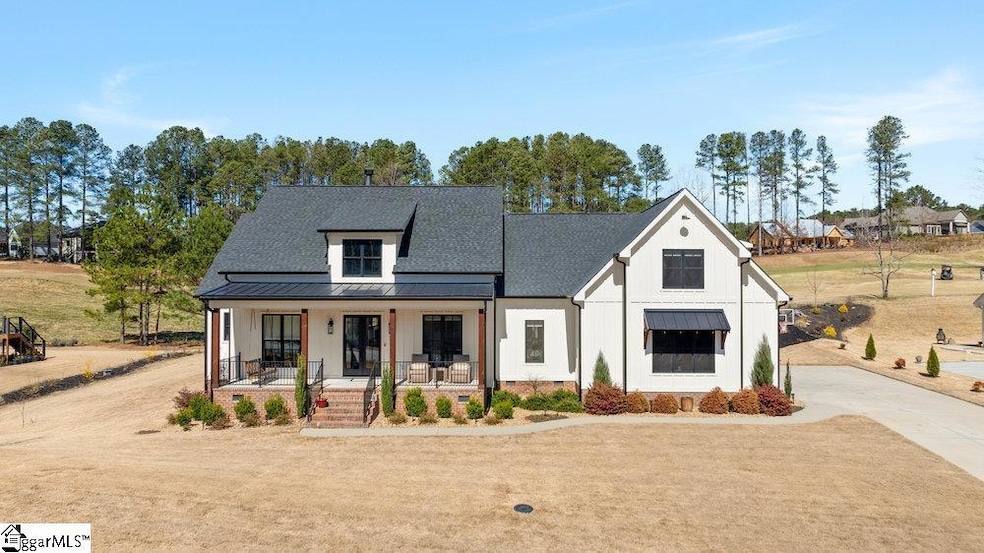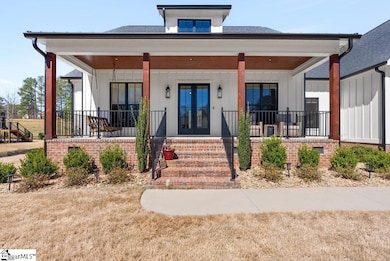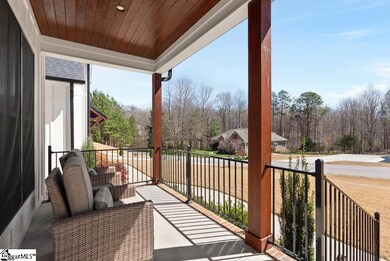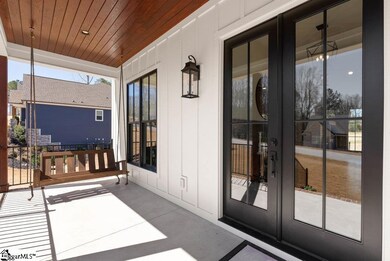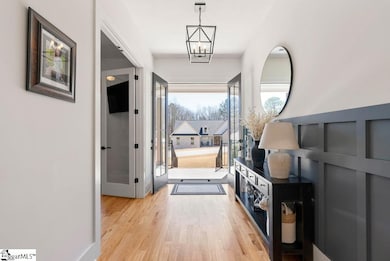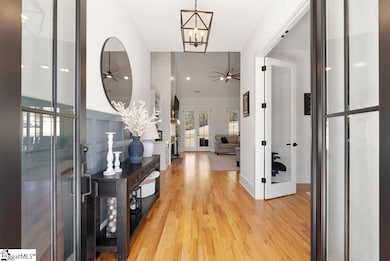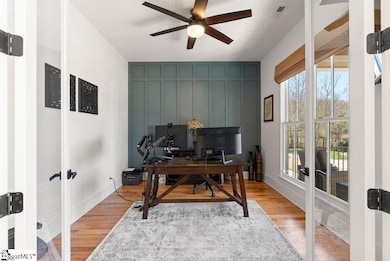
20 Pinerock Dr Travelers Rest, SC 29690
Tigerville NeighborhoodEstimated payment $5,841/month
Highlights
- On Golf Course
- Open Floorplan
- Outdoor Fireplace
- Tigerville Elementary School Rated A
- Transitional Architecture
- Cathedral Ceiling
About This Home
Stunning Modern Farmhouse on Cherokee Valley Golf Course! Nestled on a picturesque .48-acre lot along the 4th fairway of Cherokee Valley Golf Course, this custom-built modern farmhouse by Greg Weaver offers an exquisite blend of luxury and functionality. The striking black and white exterior, complemented by a charming rocking chair front porch, sets the tone for the beauty that lies within. Step through double doors into a welcoming foyer adorned with custom wainscoting. Just off the entryway, a spacious office is perfect for those who work from home. As you continue into the open-concept main living area, you’ll be captivated by soaring vaulted ceilings, a cozy wood-burning fireplace, and nine-foot shatter-proof windows that frame breathtaking golf course views. From the living room, double French doors lead to a covered back porch, complete with additional seating and another wood-burning fireplace, perfect for chilly evenings spent outdoors. The chef’s kitchen is a masterpiece, featuring Frigidaire professional-grade appliances, quartz countertops with abundant prep space, soft-close cabinetry, and a butler’s pantry. The adjacent dining area makes hosting a breeze, allowing guests to gather seamlessly in one space. Elegant finishes, 10-foot doorways, and tall ceilings further enhance this home's sophistication. The secluded primary suite is complete with a spacious bedroom featuring a trey ceiling. The en-suite bathroom is sleek and functional, with dual vanities and a walk-in tile shower. The primary closet is every girl's dream, boasting custom built-ins and even connects to the mudroom for added convenience. On the opposite side of the home, three additional generously-sized bedrooms and a full bathroom provide ample space for family or guests. Upstairs, a versatile flex room awaits, ideal for a fifth bedroom, secondary living area, or game room. This space also features a large walk-in closet and a full bathroom, making it perfect for teens or out-of-town guests. The oversized two-car garage offers plenty of storage for both vehicles and personal items. Step outside and experience the beauty of this home’s outdoor living space, where unparalleled views and easy entertaining await. Residents of Cherokee Valley enjoy an active lifestyle with access to golf, dining, a fitness center, and a family-friendly, resort-style pool. Despite being just minutes from Downtown Greenville, Downtown Travelers Rest, and North Greenville University, the serene mountain backdrop makes you feel like you're a world away. Don’t miss your chance to own a home in one of the most sought-after communities in the area! This is not just a home, it's a lifestyle! Schedule your showing today.
Home Details
Home Type
- Single Family
Est. Annual Taxes
- $2,833
Year Built
- Built in 2021
Lot Details
- 0.48 Acre Lot
- On Golf Course
- Level Lot
- Sprinkler System
HOA Fees
- $24 Monthly HOA Fees
Home Design
- Transitional Architecture
- Brick Exterior Construction
- Architectural Shingle Roof
- Hardboard
Interior Spaces
- 3,000-3,199 Sq Ft Home
- Open Floorplan
- Bookcases
- Tray Ceiling
- Smooth Ceilings
- Cathedral Ceiling
- Ceiling Fan
- 2 Fireplaces
- Wood Burning Fireplace
- Window Treatments
- Living Room
- Breakfast Room
- Home Office
- Bonus Room
- Crawl Space
- Fire and Smoke Detector
Kitchen
- Walk-In Pantry
- Built-In Double Oven
- Gas Cooktop
- Range Hood
- Built-In Microwave
- Dishwasher
- Wine Cooler
- Quartz Countertops
- Disposal
Flooring
- Wood
- Ceramic Tile
Bedrooms and Bathrooms
- 5 Bedrooms | 4 Main Level Bedrooms
- Walk-In Closet
- 3.5 Bathrooms
Laundry
- Laundry Room
- Laundry on main level
- Sink Near Laundry
- Washer and Electric Dryer Hookup
Parking
- 2 Car Attached Garage
- Garage Door Opener
- Driveway
Outdoor Features
- Covered patio or porch
- Outdoor Fireplace
Schools
- Tigerville Elementary School
- Blue Ridge Middle School
- Blue Ridge High School
Utilities
- Heating Available
- Underground Utilities
- Tankless Water Heater
- Gas Water Heater
- Cable TV Available
Community Details
- Built by Greg Weaver
- Cherokee Valley Subdivision
- Mandatory home owners association
Listing and Financial Details
- Tax Lot 92
- Assessor Parcel Number 0650.06-01-043.00
Map
Home Values in the Area
Average Home Value in this Area
Tax History
| Year | Tax Paid | Tax Assessment Tax Assessment Total Assessment is a certain percentage of the fair market value that is determined by local assessors to be the total taxable value of land and additions on the property. | Land | Improvement |
|---|---|---|---|---|
| 2024 | $2,897 | $17,350 | $1,800 | $15,550 |
| 2023 | $2,897 | $17,350 | $1,800 | $15,550 |
| 2022 | $2,727 | $17,350 | $1,800 | $15,550 |
| 2021 | $836 | $2,700 | $2,700 | $0 |
| 2020 | $937 | $3,000 | $3,000 | $0 |
| 2019 | $937 | $3,000 | $3,000 | $0 |
| 2018 | $909 | $3,000 | $3,000 | $0 |
| 2017 | $895 | $3,000 | $3,000 | $0 |
| 2016 | $859 | $50,000 | $50,000 | $0 |
| 2015 | $859 | $50,000 | $50,000 | $0 |
| 2014 | $786 | $46,282 | $46,282 | $0 |
Property History
| Date | Event | Price | Change | Sq Ft Price |
|---|---|---|---|---|
| 04/12/2025 04/12/25 | Pending | -- | -- | -- |
| 03/20/2025 03/20/25 | For Sale | $999,999 | +2339.0% | $333 / Sq Ft |
| 11/19/2020 11/19/20 | Sold | $41,000 | -4.4% | -- |
| 10/19/2020 10/19/20 | Pending | -- | -- | -- |
| 08/12/2020 08/12/20 | For Sale | $42,900 | -- | -- |
Deed History
| Date | Type | Sale Price | Title Company |
|---|---|---|---|
| Deed | $41,000 | None Available |
Mortgage History
| Date | Status | Loan Amount | Loan Type |
|---|---|---|---|
| Open | $240,000 | Construction |
Similar Homes in Travelers Rest, SC
Source: Greater Greenville Association of REALTORS®
MLS Number: 1551624
APN: 0650.06-01-043.00
- 16 Pinerock Dr
- 5 Laurelcrest Ln
- 28 Laurelcrest Ln
- 120 Club Cart Rd
- 104 Bryans Way
- 101 Lord Byron Ln
- 204 Lord Byron Ln
- 212 Lord Byron Ln
- 5 Club Cart Rd
- 11 Silkvine Ct
- 15 Falling Leaf Dr
- 220 Lord Byron Ln
- 104 Signature Dr
- 6 Falling Leaf Dr
- 20 Savage Ct
- 202 Signature Dr
- 121 Laurel Valley Way
- 39 Timberline Dr
- 208 Wedge Way
- 15 Timberline Dr
