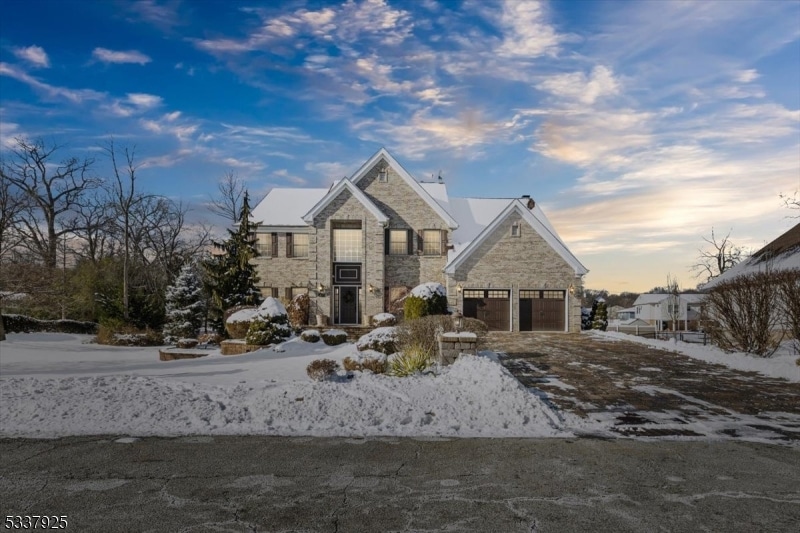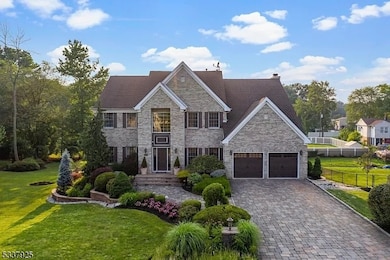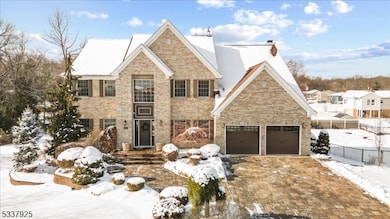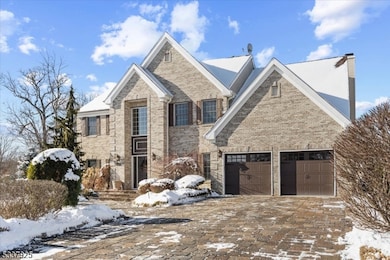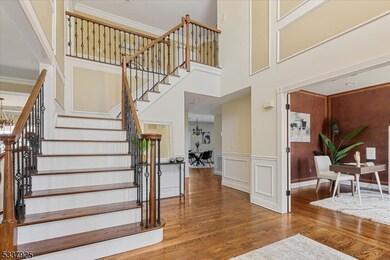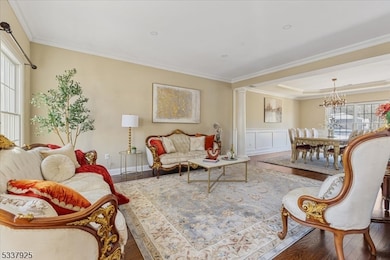
$1,250,000
- 5 Beds
- 3.5 Baths
- 4,281 Sq Ft
- 13 Ramkay Dr
- Fairfield, NJ
Immaculate & expansive custom-built brick Colonial, perfectly situated on a desirable street! This home has it all- just move right in! Upon entering, step into a grand two-story foyer with a coat closet, view of all rooms & office. The spacious formal living & dining rooms feature custom hardwood floors, with a finished attached solarium with French doors, lots of windows & natural light. The
Frank LaMorte LATTIMER REALTY
