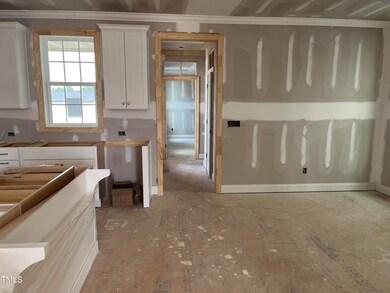
20 Rosedale Way Pittsboro, NC 27312
Highlights
- New Construction
- Open Floorplan
- Traditional Architecture
- Perry W. Harrison Elementary School Rated A
- Home Energy Rating Service (HERS) Rated Property
- Wood Flooring
About This Home
As of March 2025$10,000 Use As You Choose incentive available on this home with use of preferred lender and closing attorney! This is our popular McCartney Plan has 4 bedrooms/3 full baths.. Entering the large family room you'll see a bright and open concept home with custom nooks throughout. including windows overlooking the stunning rear covered screened porch. A first floor guest bedroom and full bath make this the perfect space for friends and family to visit or even a great home office space! On the second floor you'll find two secondary bedrooms and the primary suite and luxurious bath.
Home Details
Home Type
- Single Family
Est. Annual Taxes
- $1,141
Year Built
- Built in 2024 | New Construction
Lot Details
- 3,920 Sq Ft Lot
- Landscaped
- Rectangular Lot
HOA Fees
- $84 Monthly HOA Fees
Parking
- 2 Car Detached Garage
- Rear-Facing Garage
- Private Driveway
Home Design
- Traditional Architecture
- Frame Construction
- Batts Insulation
- Shingle Roof
- Low Volatile Organic Compounds (VOC) Products or Finishes
- HardiePlank Type
- Radiant Barrier
Interior Spaces
- 2,286 Sq Ft Home
- 2-Story Property
- Open Floorplan
- Smooth Ceilings
- High Ceiling
- Family Room with Fireplace
- Screened Porch
- Pull Down Stairs to Attic
- Smart Thermostat
Kitchen
- Eat-In Kitchen
- Gas Range
- Microwave
- Plumbed For Ice Maker
- Dishwasher
- Kitchen Island
- Quartz Countertops
- Disposal
Flooring
- Wood
- Carpet
- Tile
Bedrooms and Bathrooms
- 4 Bedrooms
- Walk-In Closet
- 3 Full Bathrooms
- Private Water Closet
- Shower Only
Laundry
- Laundry Room
- Laundry on upper level
Eco-Friendly Details
- Home Energy Rating Service (HERS) Rated Property
- HERS Index Rating of 0 | Net Zero energy home
- No or Low VOC Paint or Finish
Location
- Suburban Location
Schools
- Perry Harrison Elementary School
- Horton Middle School
- Northwood High School
Utilities
- Central Air
- Heating System Uses Natural Gas
- Tankless Water Heater
- Water Purifier
Listing and Financial Details
- Home warranty included in the sale of the property
- Assessor Parcel Number 0095445
Community Details
Overview
- Association fees include ground maintenance
- Omega Management Association, Phone Number (919) 461-0102
- Built by Homes By Dickerson
- Chatham Park Subdivision, Mccartney Floorplan
Recreation
- Community Playground
- Community Pool
- Park
- Dog Park
- Trails
Map
Home Values in the Area
Average Home Value in this Area
Property History
| Date | Event | Price | Change | Sq Ft Price |
|---|---|---|---|---|
| 03/12/2025 03/12/25 | Sold | $525,000 | -1.9% | $230 / Sq Ft |
| 02/07/2025 02/07/25 | Pending | -- | -- | -- |
| 10/24/2024 10/24/24 | For Sale | $535,000 | 0.0% | $234 / Sq Ft |
| 10/24/2024 10/24/24 | Price Changed | $535,000 | -2.7% | $234 / Sq Ft |
| 08/22/2024 08/22/24 | Pending | -- | -- | -- |
| 06/05/2024 06/05/24 | Price Changed | $550,000 | -1.8% | $241 / Sq Ft |
| 06/04/2024 06/04/24 | For Sale | $560,000 | -- | $245 / Sq Ft |
Tax History
| Year | Tax Paid | Tax Assessment Tax Assessment Total Assessment is a certain percentage of the fair market value that is determined by local assessors to be the total taxable value of land and additions on the property. | Land | Improvement |
|---|---|---|---|---|
| 2024 | $1,141 | $97,920 | $97,920 | $0 |
| 2023 | $1,141 | $97,920 | $97,920 | $0 |
| 2022 | $0 | $0 | $0 | $0 |
Mortgage History
| Date | Status | Loan Amount | Loan Type |
|---|---|---|---|
| Open | $515,490 | FHA |
Deed History
| Date | Type | Sale Price | Title Company |
|---|---|---|---|
| Warranty Deed | $525,000 | None Listed On Document |
Similar Homes in Pittsboro, NC
Source: Doorify MLS
MLS Number: 10033389
APN: 0095445
- 249 Wendover Pkwy
- 231 Circle City Way
- 175 Norwell Ln
- 140 Norwell Ln
- 47 Rosedale Way
- 239 Circle City Way
- 257 Circle City Way
- 247 Circle City Way
- 515 Wendover Pkwy
- 33 Highpointe Dr
- 662 Vine Pkwy
- 705 Vine Pkwy
- 134 Beacon Dr
- 134 Beacon Dr
- 134 Beacon Dr
- 555 Vine Pkwy
- 547 Vine Pkwy
- 226 Beacon Dr
- 237 Beacon Dr
- 252 Beacon Dr






