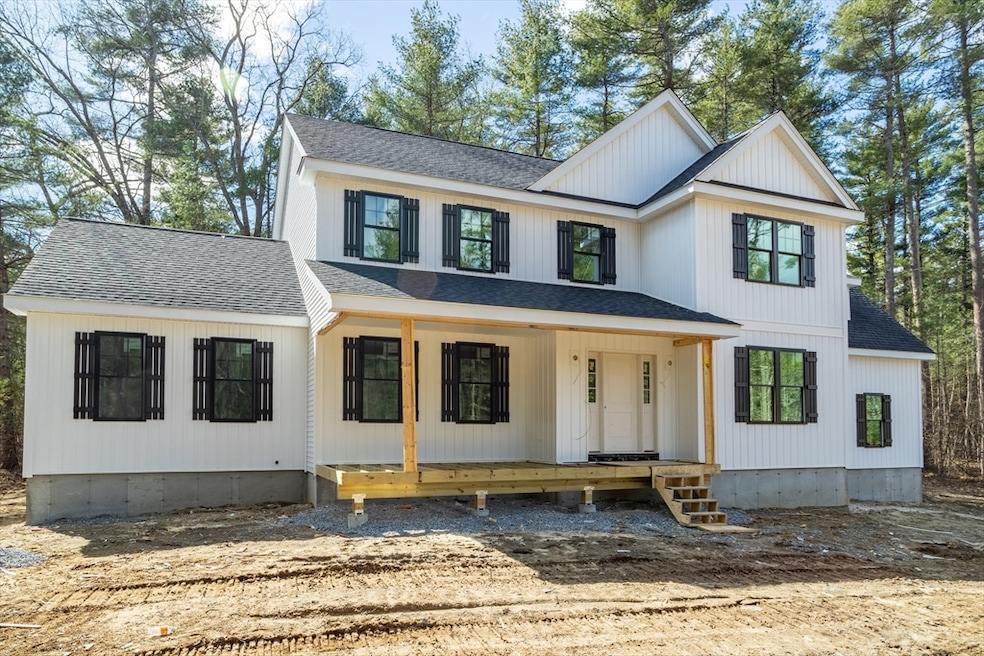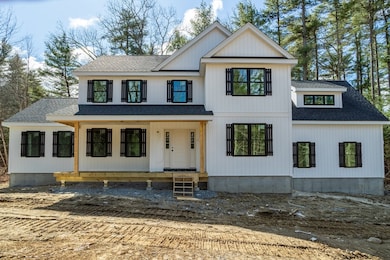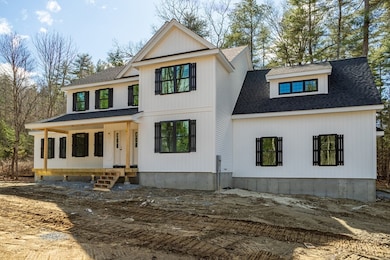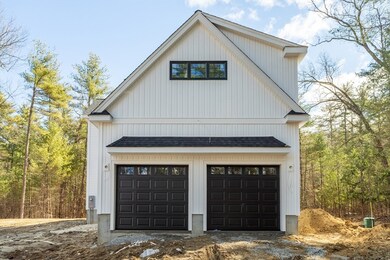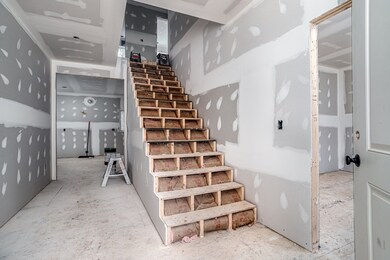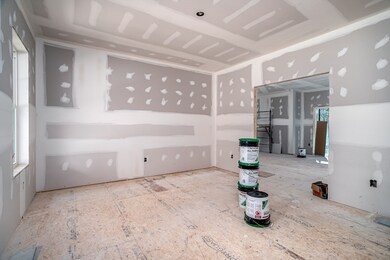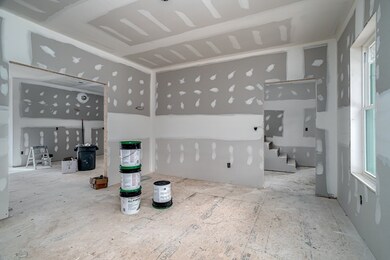
20 Sand Hill Rd Groton, MA 01450
Estimated payment $8,556/month
Highlights
- Golf Course Community
- Medical Services
- 2.59 Acre Lot
- Groton Dunstable Regional High School Rated A
- Under Construction
- 1-minute walk to Shepley Hill
About This Home
Welcome to this stunning 4-bedroom, 3.5-bath colonial nestled in the serene woods of Groton, offering timeless charm and modern comfort. A spacious two-car garage and inviting farmer’s porch set the stage for this beautifully crafted home. Inside, an open floor plan with gleaming hardwood floors leads to a gourmet kitchen featuring granite countertops, a center island, and a sunlit dining area with access to the back deck—perfect for entertaining. The cozy family room with a fireplace, a private home office, and a convenient mudroom complete the main level. Upstairs, the luxurious primary suite boasts a beautifully tiled ensuite with a soaking tub and separate shower, while three additional bedrooms, a second-floor laundry, and an extra full bath provide ample space. Surrounded by nature yet close to local amenities, this home is a perfect blend of elegance and tranquility. Don’t miss out—schedule your private showing today!
Open House Schedule
-
Sunday, April 27, 20251:00 to 3:00 pm4/27/2025 1:00:00 PM +00:004/27/2025 3:00:00 PM +00:00Add to Calendar
Home Details
Home Type
- Single Family
Year Built
- Built in 2025 | Under Construction
Lot Details
- 2.59 Acre Lot
- Near Conservation Area
Parking
- 2 Car Attached Garage
- Driveway
- Open Parking
- Off-Street Parking
Home Design
- Colonial Architecture
- Frame Construction
- Shingle Roof
- Concrete Perimeter Foundation
Interior Spaces
- 3,200 Sq Ft Home
- Open Floorplan
- Insulated Windows
- Mud Room
- Family Room with Fireplace
- Dining Area
- Home Office
Kitchen
- Stove
- Range
- Microwave
- Dishwasher
- Stainless Steel Appliances
- Kitchen Island
Flooring
- Wood
- Wall to Wall Carpet
- Ceramic Tile
Bedrooms and Bathrooms
- 4 Bedrooms
- Primary bedroom located on second floor
- Walk-In Closet
- Bathtub with Shower
- Bathtub Includes Tile Surround
- Separate Shower
Laundry
- Laundry on upper level
- Washer and Electric Dryer Hookup
Basement
- Basement Fills Entire Space Under The House
- Exterior Basement Entry
Outdoor Features
- Balcony
- Deck
- Porch
Location
- Property is near schools
Schools
- Florence Roche Elementary School
- Groton/Dunstabl Middle School
- Groton/Dunstabl High School
Utilities
- Central Heating and Cooling System
- 2 Cooling Zones
- 2 Heating Zones
- Heating System Uses Natural Gas
- 220 Volts
- 200+ Amp Service
- Private Water Source
- Gas Water Heater
- Private Sewer
Listing and Financial Details
- Assessor Parcel Number 4305079
Community Details
Overview
- No Home Owners Association
Amenities
- Medical Services
- Shops
- Coin Laundry
Recreation
- Golf Course Community
- Jogging Path
Map
Home Values in the Area
Average Home Value in this Area
Property History
| Date | Event | Price | Change | Sq Ft Price |
|---|---|---|---|---|
| 04/02/2025 04/02/25 | For Sale | $1,300,000 | -- | $406 / Sq Ft |
Similar Homes in Groton, MA
Source: MLS Property Information Network (MLS PIN)
MLS Number: 73353329
- 38 B Legacy Ln
- 26 Legacy Ln
- 20 A Legacy Ln Unit 20A
- 20 B Legacy Ln
- 45 A Legacy Ln Unit 45A
- 29 B Legacy Ln Unit 29B
- 43 Longley Rd
- 26 Anthony Dr
- 2 Yale Rd
- 193 Chicopee Row
- Lot 8A Hayes Woods Ln
- Lot 2 Hayes Woods Ln
- 279 Main St
- 42 Willowdale Rd
- 573 Longley Rd
- 352 Nashua Rd
- 111 Farmers Row
- 97 Groton St
- 19 Canal St Unit 21
- 382 W Main St
