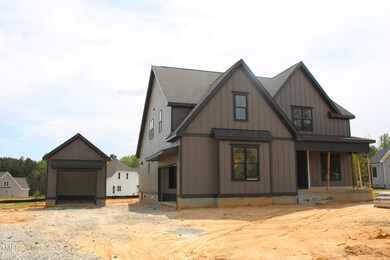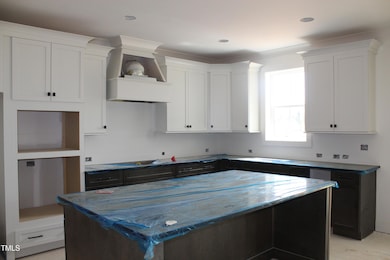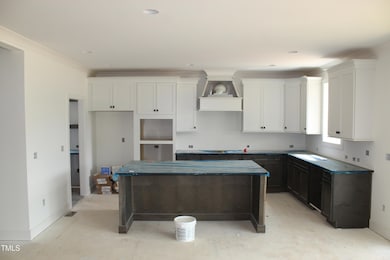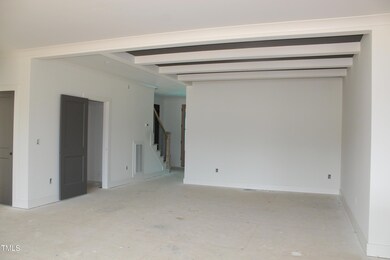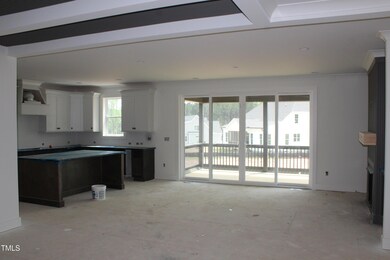
20 Serenity Woods Trail Franklinton, NC 27525
Estimated payment $5,867/month
Highlights
- New Construction
- Transitional Architecture
- Attic
- Recreation Room
- Main Floor Primary Bedroom
- Granite Countertops
About This Home
Custom Built by Braelynn Homes on a Large Priavte Lot. Upgraded Trim & LVP Flooring Throughout Main Living Areas! Kitchen: offers ''Absolute Black'' Granite CTops, Custom Two Tone Cabinetry, Tile Backsplash, Large Center Island w/Breakfast Bar, SS Appls Incl Gas Cooktop, Micro/Wall Oven & Dishwasher, Butler's Pantry & Separate Walk in Pantry! Main Level Owner's Suite: offers Trey Ceiling & Designer Ceiling Fan! Owner's Bath: Features Tile Flooring, Separate Painted Vanites w/Quartz Tops, 12x24 Tile Surround Shower w/Zero Entry & Huge WIC! Open Concept Family Room: w/Gas Log Fireplace w/Trimmed Wall Surround, Floating Mantle & Flanking Built Cabinets & Shleving! Large Sliders Open to to the Rear Screened Porch! 2nd Floor Bonus/Recreational Room & Huge Unfinished Storage Area!
Home Details
Home Type
- Single Family
Year Built
- Built in 2025 | New Construction
Lot Details
- 0.69 Acre Lot
- Landscaped
- Private Yard
- Back Yard
HOA Fees
- $42 Monthly HOA Fees
Parking
- 3 Car Attached Garage
- Inside Entrance
- Front Facing Garage
- Side Facing Garage
- Private Driveway
- 3 Open Parking Spaces
Home Design
- Home is estimated to be completed on 6/30/25
- Transitional Architecture
- Traditional Architecture
- Permanent Foundation
- Frame Construction
- Shingle Roof
- Architectural Shingle Roof
- Stone Veneer
Interior Spaces
- 3,324 Sq Ft Home
- 2-Story Property
- Crown Molding
- Smooth Ceilings
- Ceiling Fan
- Gas Log Fireplace
- Double Pane Windows
- Low Emissivity Windows
- Sliding Doors
- Mud Room
- Family Room with Fireplace
- Combination Kitchen and Dining Room
- Home Office
- Recreation Room
- Screened Porch
- Fire and Smoke Detector
- Attic
Kitchen
- Butlers Pantry
- Built-In Oven
- Gas Cooktop
- Microwave
- Dishwasher
- Kitchen Island
- Granite Countertops
Flooring
- Carpet
- Laminate
- Tile
- Luxury Vinyl Tile
Bedrooms and Bathrooms
- 4 Bedrooms
- Primary Bedroom on Main
- Walk-In Closet
- Double Vanity
- Bathtub with Shower
- Walk-in Shower
Laundry
- Laundry Room
- Laundry on main level
- Washer and Electric Dryer Hookup
Eco-Friendly Details
- Energy-Efficient Construction
- Energy-Efficient Lighting
- Energy-Efficient Thermostat
Outdoor Features
- Rain Gutters
Schools
- Franklinton Elementary School
- Cedar Creek Middle School
- Franklinton High School
Utilities
- Forced Air Heating and Cooling System
- Well
- Electric Water Heater
- Septic Tank
- Phone Available
- Cable TV Available
Community Details
- Association fees include storm water maintenance
- The Manors At Harvest View HOA
- Built by Braelynn Homes
- The Manors At Harvest View Subdivision
Listing and Financial Details
- Assessor Parcel Number 1875006837
Map
Home Values in the Area
Average Home Value in this Area
Property History
| Date | Event | Price | Change | Sq Ft Price |
|---|---|---|---|---|
| 04/03/2025 04/03/25 | For Sale | $885,000 | -- | $266 / Sq Ft |
Similar Homes in Franklinton, NC
Source: Doorify MLS
MLS Number: 10086753
- 10 Serenity Woods Trail
- 55 Harvest View Way
- 75 Harvest View Way
- 10 Harvest View Way
- 40 Harvest View Way
- 15 Harvest View Way
- 60 Harvest View Way
- 85 Harvest View Way
- 35 Serenity Woods Trail
- 00 Lane Store Rd
- 297 Lane Store Rd
- 20 Carolina Maple Dr
- 655 Hawksbill Dr
- 65 Applegate Dr
- 50 Fontaine Dr
- 145 Applegate Dr
- 140 Applegate Dr
- 180 Harpeth Dr
- 25 Bourne Dr
- 5 Misty Grove Trail

