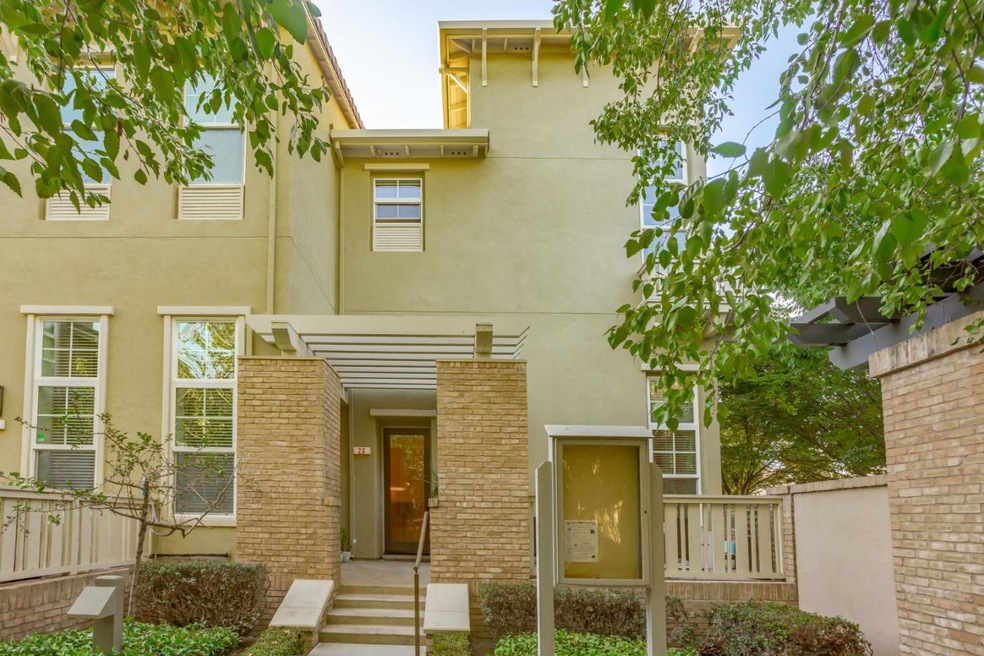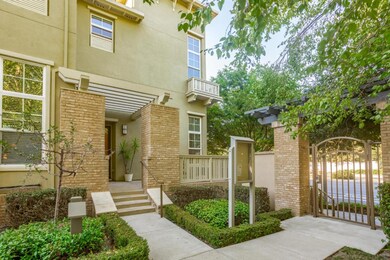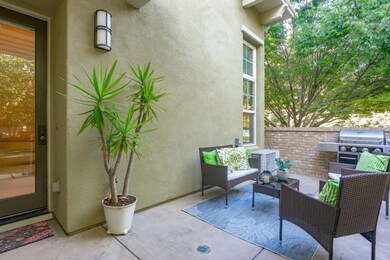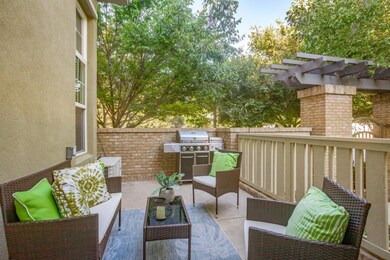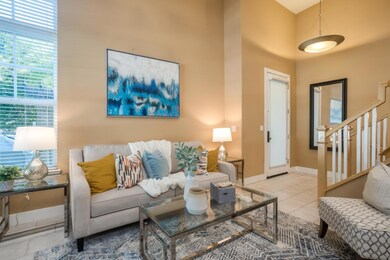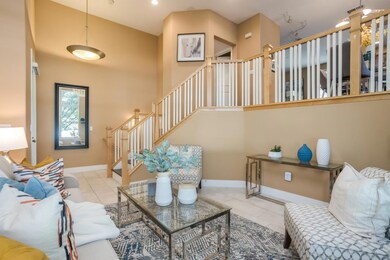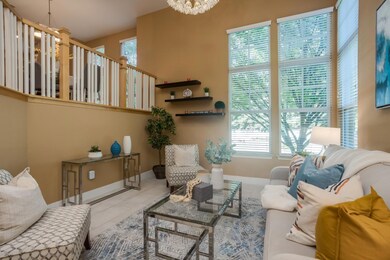
20 Silk Oak Terrace Fremont, CA 94536
Cherry-Guardino NeighborhoodHighlights
- Vaulted Ceiling
- Post and Beam
- Granite Countertops
- Vallejo Mill Elementary School Rated A-
- Bonus Room
- Balcony
About This Home
As of September 2022Priced to sell. Formerly model home, built 2006, End-unit, 3 bedrooms with built-in cabinets in all 3 rooms, walk-in closet in MB, gleaming newly installed laminate flooring in bedrooms and throughout the house, 2 1/2 bathrooms, ONE Bonus room (recreation/utility/office room,) energy efficient appliances, soaring ceilings, big and ample windows, dual-zone AC/heating, 2 car garage, few minutes away from 680, 880 freeways, downtown Fremont, restaurants, shopping areas and hospital. Within the highly seek schools - Washington High and the Fremont School district.
Townhouse Details
Home Type
- Townhome
Est. Annual Taxes
- $13,624
Year Built
- 2006
Lot Details
- 7,623 Sq Ft Lot
- Fenced
HOA Fees
- $363 Monthly HOA Fees
Parking
- 2 Car Garage
- Garage Door Opener
- Secured Garage or Parking
- Guest Parking
Home Design
- Post and Beam
- Tile Roof
Interior Spaces
- 1,730 Sq Ft Home
- 3-Story Property
- Wet Bar
- Vaulted Ceiling
- Double Pane Windows
- Garden Windows
- Formal Entry
- Dining Area
- Bonus Room
- Security Lights
- Property Views
Kitchen
- Open to Family Room
- Breakfast Bar
- Gas Oven
- Self-Cleaning Oven
- Gas Cooktop
- Microwave
- Plumbed For Ice Maker
- Dishwasher
- ENERGY STAR Qualified Appliances
- Granite Countertops
- Disposal
Flooring
- Laminate
- Tile
Bedrooms and Bathrooms
- 3 Bedrooms
- Walk-In Closet
Laundry
- Laundry on upper level
- Washer and Dryer
Utilities
- Zoned Heating and Cooling
- Vented Exhaust Fan
- Heating System Uses Gas
- Thermostat
- 220 Volts
Additional Features
- Energy-Efficient HVAC
- Balcony
Community Details
Overview
- Association fees include common area electricity, exterior painting, insurance - common area, insurance - liability, insurance - structure, landscaping / gardening, maintenance - common area, maintenance - exterior, maintenance - road, management fee, reserves
- Compass Management Inc. Association
Security
- Fire and Smoke Detector
- Fire Sprinkler System
Map
Home Values in the Area
Average Home Value in this Area
Property History
| Date | Event | Price | Change | Sq Ft Price |
|---|---|---|---|---|
| 09/26/2022 09/26/22 | Sold | $1,175,000 | -1.9% | $679 / Sq Ft |
| 08/25/2022 08/25/22 | Pending | -- | -- | -- |
| 08/12/2022 08/12/22 | For Sale | $1,198,000 | -- | $692 / Sq Ft |
Tax History
| Year | Tax Paid | Tax Assessment Tax Assessment Total Assessment is a certain percentage of the fair market value that is determined by local assessors to be the total taxable value of land and additions on the property. | Land | Improvement |
|---|---|---|---|---|
| 2024 | $13,624 | $1,138,000 | $341,400 | $796,600 |
| 2023 | $12,610 | $1,057,000 | $317,100 | $739,900 |
| 2022 | $9,950 | $815,815 | $246,795 | $576,020 |
| 2021 | $9,711 | $799,687 | $241,957 | $564,730 |
| 2020 | $9,741 | $798,417 | $239,477 | $558,940 |
| 2019 | $9,637 | $782,768 | $234,783 | $547,985 |
| 2018 | $9,450 | $767,424 | $230,181 | $537,243 |
| 2017 | $9,213 | $752,379 | $225,668 | $526,711 |
| 2016 | $9,057 | $737,628 | $221,244 | $516,384 |
| 2015 | $8,936 | $726,553 | $217,922 | $508,631 |
| 2014 | $7,054 | $565,000 | $169,500 | $395,500 |
Mortgage History
| Date | Status | Loan Amount | Loan Type |
|---|---|---|---|
| Open | $940,000 | New Conventional | |
| Previous Owner | $150,000 | Stand Alone Second | |
| Previous Owner | $531,910 | Purchase Money Mortgage |
Deed History
| Date | Type | Sale Price | Title Company |
|---|---|---|---|
| Grant Deed | $1,175,000 | Chicago Title | |
| Grant Deed | $665,000 | First American Title |
Similar Homes in Fremont, CA
Source: MLSListings
MLS Number: ML81903607
APN: 507-0824-009-00
- 5 Queso Ct
- 38747 Aurora Terrace
- 449 Walnut Ave
- 38678 Pickering Ct
- 31 Sea Crest Terrace
- 38555 Overacker Ave
- 39417 Mission Blvd
- 38551 Royal Ann Common
- 38521 Royal Ann Common
- 214 Ladybug Terrace
- 39507 Stevenson Place
- 36827 Cherry Ln Unit 81
- 1029 Avila Terraza
- 39291 Marbella Terraza Unit 9M
- 38627 Cherry Ln Unit 9
- 38627 Cherry Ln Unit 20
- 38694 Huntington Cir
- 968 Huntington Terrace
- 972 Huntington Terrace Unit 124
- 38764 Huntington Cir
