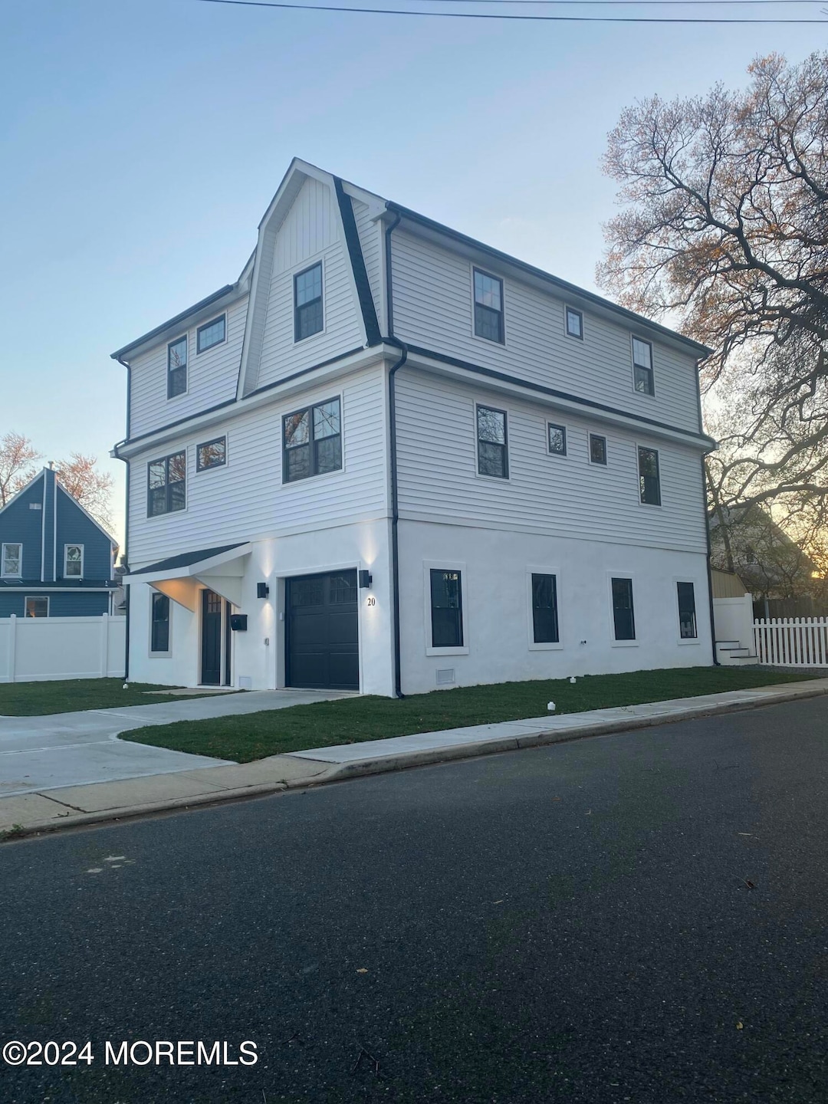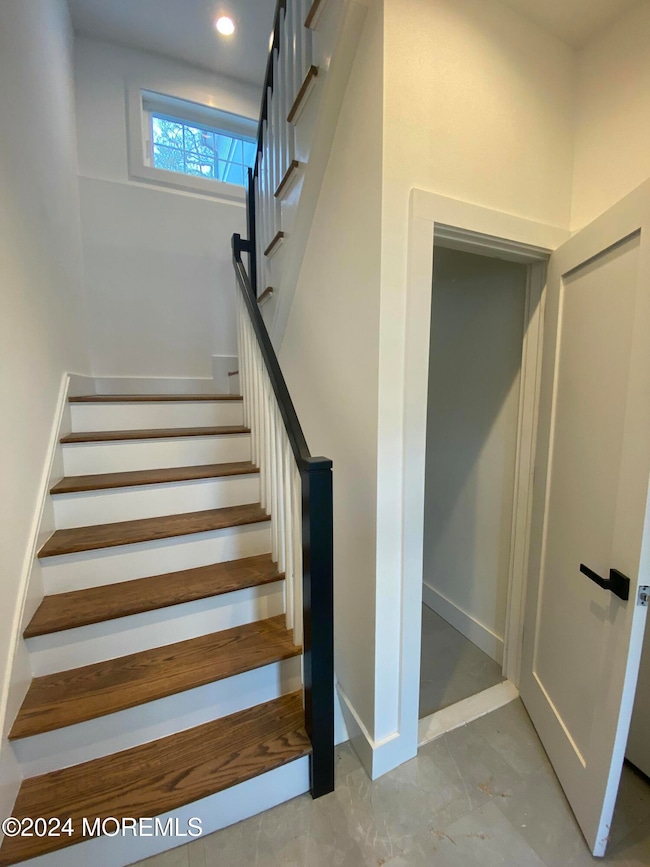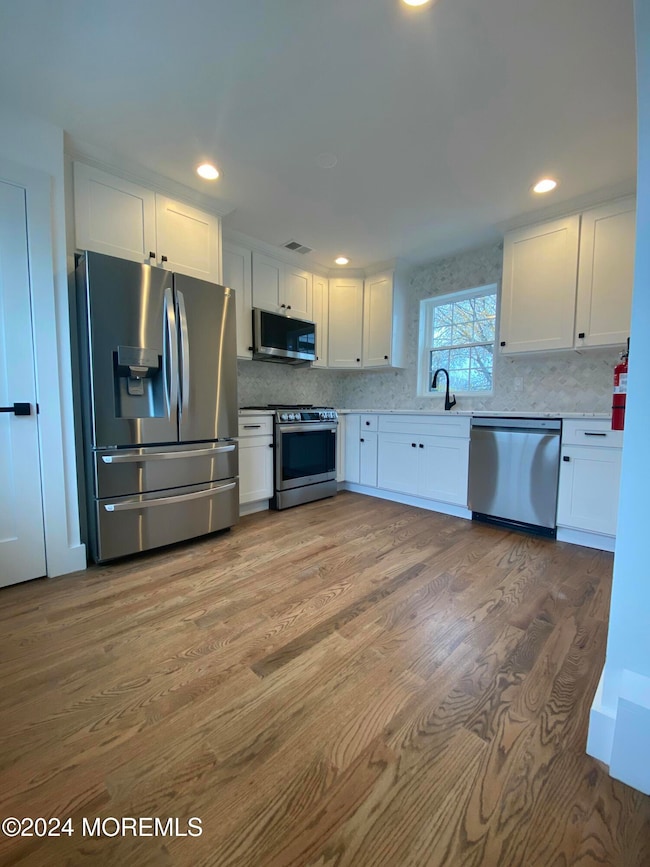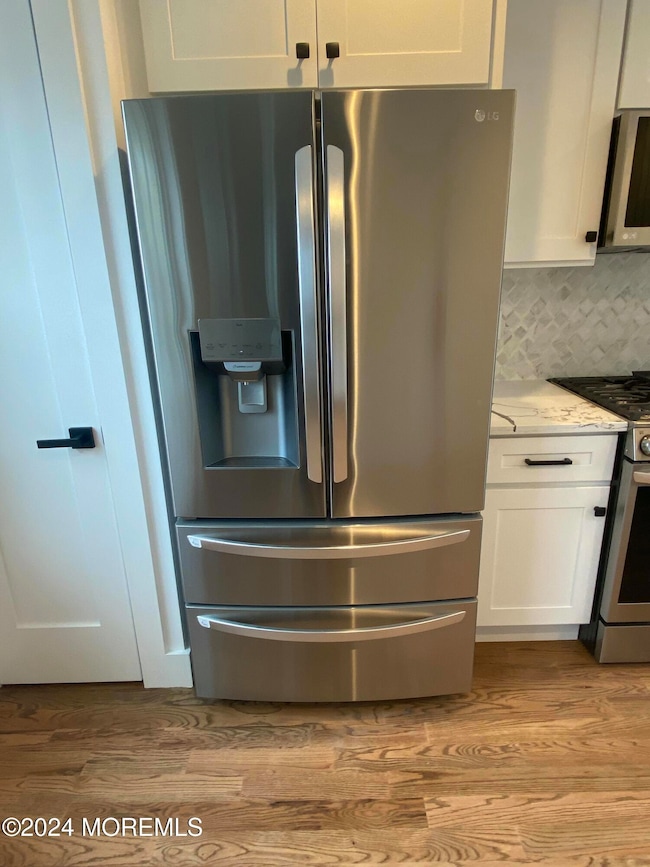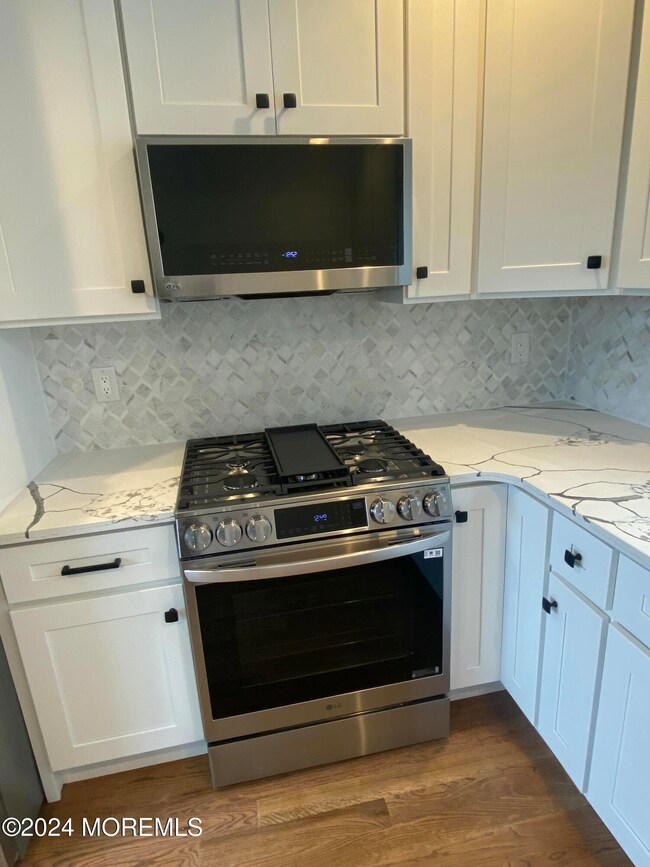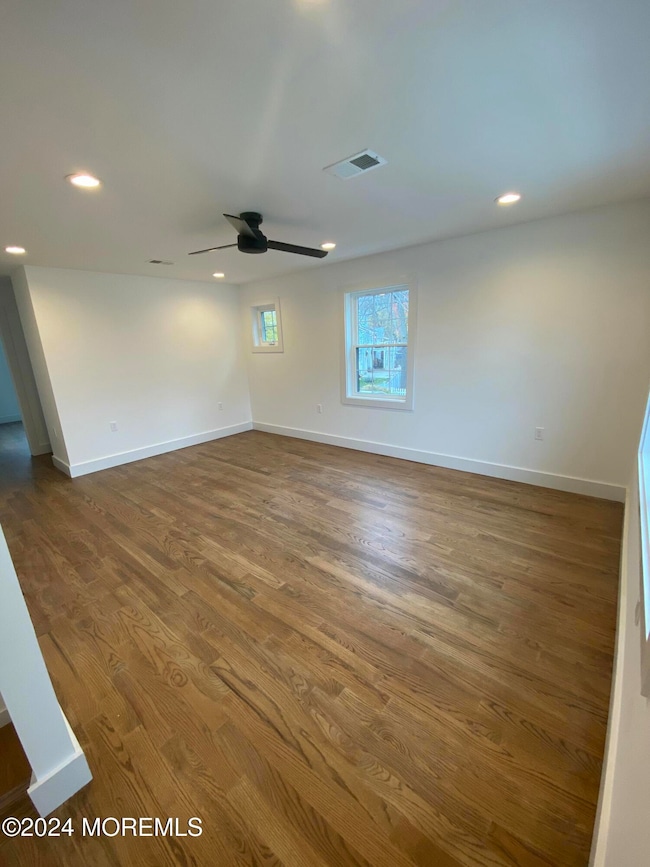
20 South St Keansburg, NJ 07734
Estimated payment $3,450/month
Highlights
- New Construction
- Wood Flooring
- Bonus Room
- Contemporary Architecture
- Attic
- Granite Countertops
About This Home
Custom built beautiful 3 bedroom house that offers modern kitchen, solid hardwood floors throughout, custom railing and home office. Spacious closets with 2 car garage and storage room. Home is ultra energy efficient with r-60 spray foam insulation, high efficiency 2 zone heating and cooling for true comfort. Rinnai tankless water heater for never-ending hot water to enjoy soaker bathtub or shower. Enjoy the look of imported tiles in a beautiful entry area before heading up to an expansive living room and kitchen with modern LG appliances for maximum comfort. Spacious office offers ability to work from home in comfort. Located on quiet neighborhood street with minimum traffic and privacy fence. Start enjoying your new home soon!
Home Details
Home Type
- Single Family
Est. Annual Taxes
- $4,634
Year Built
- Built in 2024 | New Construction
Parking
- 2 Car Garage
- Oversized Parking
- Parking Available
- Driveway
- Off-Street Parking
Home Design
- Contemporary Architecture
- Foundation Flood Vent
- Shingle Roof
- Vinyl Siding
Interior Spaces
- 1,450 Sq Ft Home
- 3-Story Property
- Ceiling Fan
- Recessed Lighting
- ENERGY STAR Qualified Windows
- Insulated Windows
- Living Room
- Bonus Room
- Wood Flooring
- Walk-Out Basement
- Attic
Kitchen
- Breakfast Area or Nook
- Eat-In Kitchen
- Gas Cooktop
- Stove
- Microwave
- Dishwasher
- Granite Countertops
Bedrooms and Bathrooms
- 3 Bedrooms
- Primary Bathroom Bathtub Only
Outdoor Features
- Exterior Lighting
- Porch
Utilities
- Zoned Heating and Cooling
- Heating System Uses Natural Gas
- Programmable Thermostat
- Tankless Water Heater
- Natural Gas Water Heater
Additional Features
- Energy-Efficient Appliances
- Fenced
Community Details
- No Home Owners Association
Listing and Financial Details
- Assessor Parcel Number 23-00063-0000-00012
Map
Home Values in the Area
Average Home Value in this Area
Tax History
| Year | Tax Paid | Tax Assessment Tax Assessment Total Assessment is a certain percentage of the fair market value that is determined by local assessors to be the total taxable value of land and additions on the property. | Land | Improvement |
|---|---|---|---|---|
| 2024 | $4,634 | $219,500 | $153,600 | $65,900 |
| 2023 | $4,634 | $178,900 | $109,700 | $69,200 |
| 2022 | $3,244 | $158,800 | $91,400 | $67,400 |
| 2021 | $3,244 | $114,300 | $59,800 | $54,500 |
| 2020 | $3,402 | $84,900 | $39,900 | $45,000 |
| 2019 | $3,270 | $82,600 | $37,900 | $44,700 |
| 2018 | $3,112 | $79,600 | $35,900 | $43,700 |
| 2017 | $3,146 | $82,900 | $38,900 | $44,000 |
| 2016 | $3,052 | $83,700 | $34,900 | $48,800 |
| 2015 | $3,062 | $87,400 | $39,900 | $47,500 |
| 2014 | $3,134 | $92,100 | $49,900 | $42,200 |
Property History
| Date | Event | Price | Change | Sq Ft Price |
|---|---|---|---|---|
| 04/23/2025 04/23/25 | For Sale | $549,000 | 0.0% | $379 / Sq Ft |
| 03/24/2025 03/24/25 | Pending | -- | -- | -- |
| 12/18/2024 12/18/24 | Price Changed | $549,000 | -5.2% | $379 / Sq Ft |
| 11/27/2024 11/27/24 | For Sale | $579,000 | +623.8% | $399 / Sq Ft |
| 10/11/2023 10/11/23 | Sold | $80,000 | -46.7% | $114 / Sq Ft |
| 06/26/2023 06/26/23 | Pending | -- | -- | -- |
| 11/03/2022 11/03/22 | For Sale | $150,000 | 0.0% | $214 / Sq Ft |
| 05/16/2022 05/16/22 | Pending | -- | -- | -- |
| 04/15/2022 04/15/22 | For Sale | $150,000 | -- | $214 / Sq Ft |
Deed History
| Date | Type | Sale Price | Title Company |
|---|---|---|---|
| Deed | $80,000 | Trident Abstract Title |
Similar Homes in Keansburg, NJ
Source: MOREMLS (Monmouth Ocean Regional REALTORS®)
MLS Number: 22433898
APN: 23-00063-0000-00012
- 130 Seeley Ave
- 42 W Shore St
- 40 Oak St
- 27 Garfield Ave
- 1 Saint Marks Place
- 44 Ramsey Ave
- 10 Walters St
- 22 E Shore St
- 79 Carr Ave Unit C
- 21 E Shore St
- 13 Brookside Ave
- 70 Washington Ave
- 39 Hill St
- 203 Center Ave
- 100 Highland Blvd
- 50 Highland Blvd
- 59 Bayview Ave
- 75 Pine View Ave
- 9 Maplewood Ave
- 71 Pineview Ave
