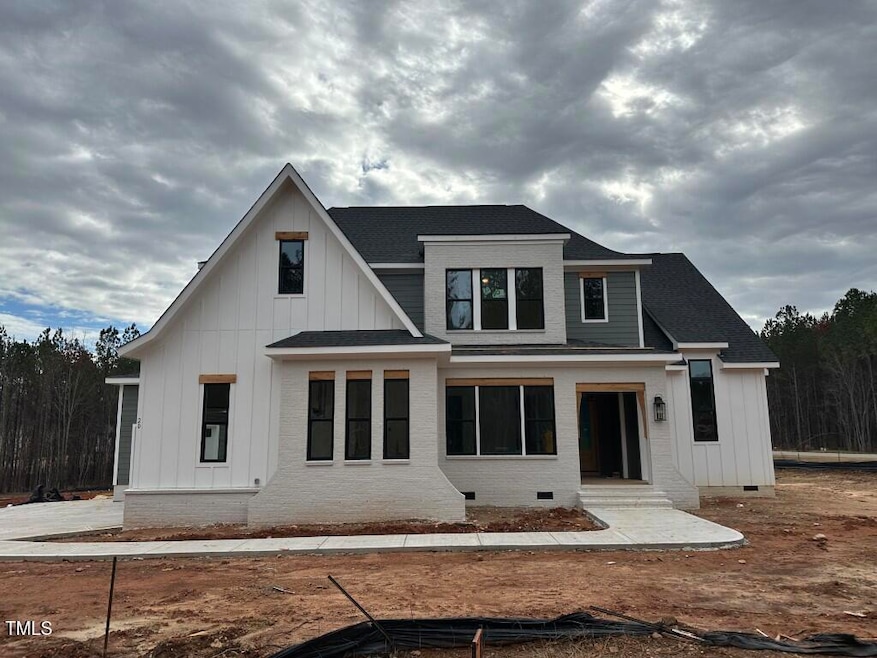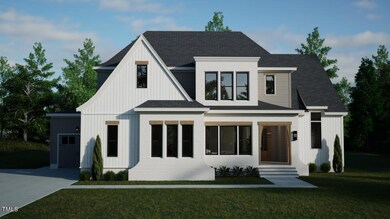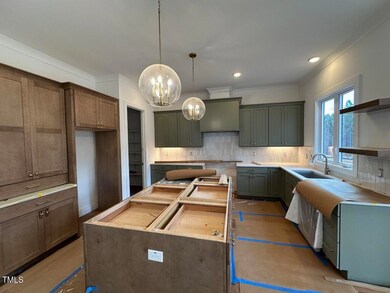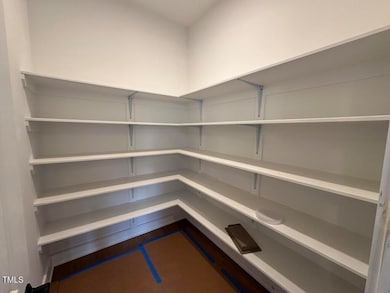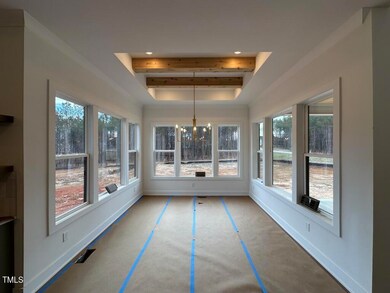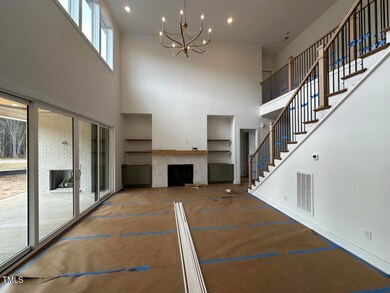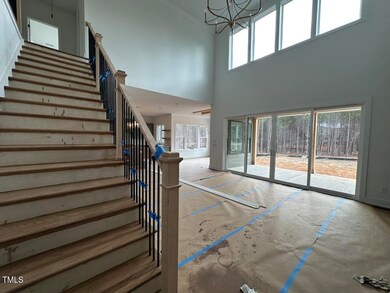
20 Spanish Oak Dr Youngsville, NC 27596
Falls Lake NeighborhoodHighlights
- Under Construction
- Finished Room Over Garage
- Transitional Architecture
- Richland Creek Elementary School Rated A-
- Open Floorplan
- Wood Flooring
About This Home
As of February 2025This stunning custom-built home by Copper Builders is located in the newly established Sorrell Oaks subdivision. Set in the peaceful town of Youngsville, NC, Sorrell Oaks offers a serene lifestyle with the beauty of North Carolina's landscapes while providing easy access to Raleigh, Wake Forest, and other nearby cities.
Situated on a spacious .69-acre corner lot, this home includes a 3-car garage. Inside, the living room welcomes you with a soaring two-story ceiling, a cozy gas log fireplace, built-ins, and large sliding glass doors that open to an oversized patio. The patio, complete with a wood-burning brick fireplace, creates a perfect setting for relaxing North Carolina evenings.
The main level hosts both the owner's suite and a private guest suite. The owner's suite features a vaulted ceiling, a luxurious bath with a freestanding tub, and a zero-entry tiled shower with a bench seat. The kitchen centers around a large quartz island with a seamless extension into a connected eat-in table—ideal for gathering and dining—and sits adjacent to a sunlit dining space.
Upstairs, you'll find two additional bedrooms, each with ensuite baths, along with a spacious game room that offers plenty of room for comfort and entertainment.
This home beautifully balances luxury with the charm of peaceful surroundings—don't miss your chance to experience life at Sorrell Oaks!
Home Details
Home Type
- Single Family
Year Built
- Built in 2024 | Under Construction
Lot Details
- 0.69 Acre Lot
- Corner Lot
- Cleared Lot
- Landscaped with Trees
- Private Yard
- Back and Front Yard
HOA Fees
- $75 Monthly HOA Fees
Parking
- 3 Car Attached Garage
- Finished Room Over Garage
- Front Facing Garage
- Side Facing Garage
- Garage Door Opener
- Private Driveway
- 2 Open Parking Spaces
Home Design
- Home is estimated to be completed on 1/25/25
- Transitional Architecture
- Traditional Architecture
- Brick Veneer
- Block Foundation
- Frame Construction
- Shingle Roof
- Architectural Shingle Roof
Interior Spaces
- 3,142 Sq Ft Home
- 2-Story Property
- Open Floorplan
- Built-In Features
- Bookcases
- Crown Molding
- Beamed Ceilings
- Tray Ceiling
- Smooth Ceilings
- High Ceiling
- Ceiling Fan
- Recessed Lighting
- Gas Fireplace
- Double Pane Windows
- ENERGY STAR Qualified Windows with Low Emissivity
- Insulated Windows
- Entrance Foyer
- Family Room with Fireplace
- Breakfast Room
- Game Room
- Screened Porch
- Neighborhood Views
- Unfinished Attic
- Fire and Smoke Detector
Kitchen
- Eat-In Kitchen
- Gas Range
- Range Hood
- Microwave
- Plumbed For Ice Maker
- Dishwasher
- Kitchen Island
- Quartz Countertops
Flooring
- Wood
- Carpet
- Ceramic Tile
Bedrooms and Bathrooms
- 4 Bedrooms
- Primary Bedroom on Main
- Walk-In Closet
- Double Vanity
- Soaking Tub
- Bathtub with Shower
- Walk-in Shower
Laundry
- Laundry Room
- Laundry on main level
- Sink Near Laundry
- Washer and Electric Dryer Hookup
Eco-Friendly Details
- Energy-Efficient Appliances
- Energy-Efficient Construction
- Energy-Efficient Lighting
- Energy-Efficient Insulation
- Energy-Efficient Thermostat
Schools
- Long Mill Elementary School
- Cedar Creek Middle School
- Franklinton High School
Utilities
- Central Heating and Cooling System
- Heating System Uses Natural Gas
- Tankless Water Heater
- Septic Tank
- High Speed Internet
- Phone Available
- Cable TV Available
Additional Features
- Rain Gutters
- Grass Field
Community Details
- Association fees include storm water maintenance
- Sorrell Oaks Homeowner's Assoc, Inc. Association, Phone Number (919) 790-5350
- Built by Copper Builders, LLC
- Sorrell Oaks Subdivision, The Cameron Floorplan
Listing and Financial Details
- Assessor Parcel Number 1833603795
Map
Home Values in the Area
Average Home Value in this Area
Property History
| Date | Event | Price | Change | Sq Ft Price |
|---|---|---|---|---|
| 02/12/2025 02/12/25 | Sold | $1,072,644 | 0.0% | $341 / Sq Ft |
| 02/12/2025 02/12/25 | Price Changed | $1,072,644 | -2.5% | $341 / Sq Ft |
| 12/18/2024 12/18/24 | Pending | -- | -- | -- |
| 08/21/2024 08/21/24 | For Sale | $1,100,000 | -- | $350 / Sq Ft |
Similar Homes in Youngsville, NC
Source: Doorify MLS
MLS Number: 10048154
- 8317 Dolce Dr
- 13816 N Meadows Ct
- 515 Brushford Ln
- 781 Cormiche Ln
- 317 Devon Cliffs Dr
- 372 Natsam Woods Way
- 3613 Legato Ln
- 1204 Chamberwell Ave
- 601 Gimari Dr
- 361 Natsam Woods Way
- 1113 Crendall Way
- 1216 Edgemoore Trail
- 918 Templeridge Rd
- 402 Shannonford Ct
- 8022 Hogan Dr
- 414 Bakewell Ct
- 940 Fulworth Ave
- 821 Stackhurst Way
- 401 Newquay Ln
- 3545 Donlin Dr
