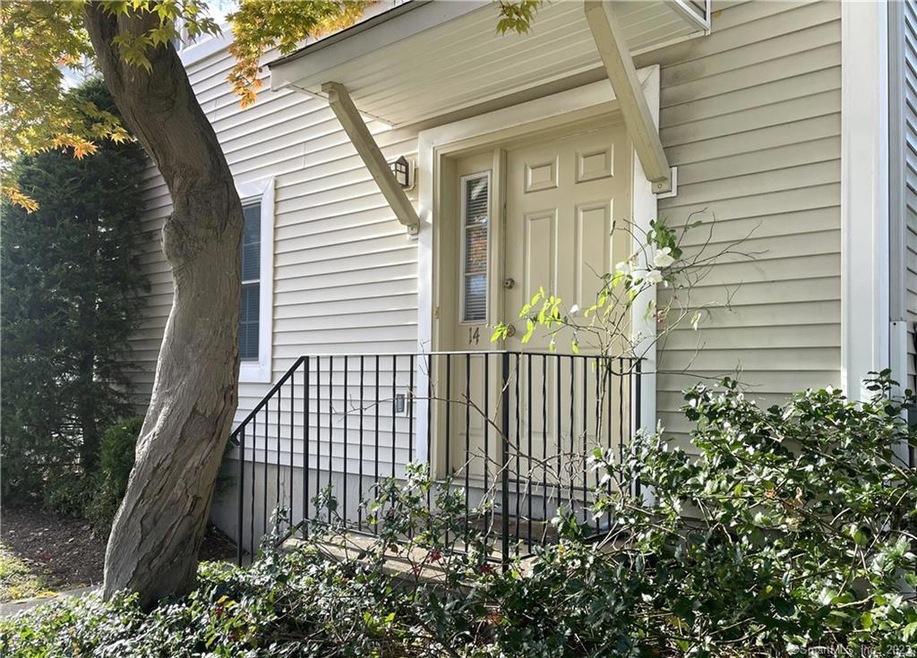
20 Spruce St Unit 14 Stamford, CT 06902
Westside Stamford NeighborhoodHighlights
- Waterfront
- End Unit
- Porch
- Attic
- Corner Lot
- 3-minute walk to Jackie Robinson Park
About This Home
As of July 2024Enjoy townhome living with your own front door entrance into this one-bedroom, 1 1/2 bath bright and sunny unit. The eat-in kitchen has warm-toned wood cabinets and stainless steel appliances. The combination dining area and living room offers nice open space. There is a sliding door that leads to a balcony for a breath of fresh air. Upstairs, the primary bedroom is spacious. The additional upstairs room offers options such as an office or den. The full bath has a tub/shower combination. Downstairs, there is an entry hall with a half bath and laundry. There is also a door to the one-car garage. Wood floors throughout. Some TLC needed to make it your own, but this unit has it all! Unit being sold in "As Is" condition and subject to Probate court approval. No investors. Owner occupied only.
Property Details
Home Type
- Condominium
Est. Annual Taxes
- $2,996
Year Built
- Built in 2004
Lot Details
- Waterfront
- End Unit
HOA Fees
- $169 Monthly HOA Fees
Parking
- 1 Car Garage
Home Design
- Frame Construction
- Aluminum Siding
Interior Spaces
- 1,095 Sq Ft Home
- Pull Down Stairs to Attic
Kitchen
- Electric Range
- Disposal
Bedrooms and Bathrooms
- 1 Bedroom
Laundry
- Laundry on lower level
- Dryer
- Washer
Outdoor Features
- Porch
Location
- Property is near shops
- Property is near a bus stop
Utilities
- Central Air
- Air Source Heat Pump
- Heating System Uses Natural Gas
Listing and Financial Details
- Assessor Parcel Number 2469367
Community Details
Overview
- Association fees include grounds maintenance, trash pickup, snow removal, property management, road maintenance, insurance
- 19 Units
- Property managed by Wa We Property
Pet Policy
- Pets Allowed
Map
Home Values in the Area
Average Home Value in this Area
Property History
| Date | Event | Price | Change | Sq Ft Price |
|---|---|---|---|---|
| 07/25/2024 07/25/24 | Sold | $207,985 | 0.0% | $190 / Sq Ft |
| 03/22/2024 03/22/24 | For Sale | $207,985 | 0.0% | $190 / Sq Ft |
| 03/15/2024 03/15/24 | For Sale | $207,985 | 0.0% | $190 / Sq Ft |
| 12/18/2023 12/18/23 | Pending | -- | -- | -- |
| 11/15/2023 11/15/23 | For Sale | $207,985 | -- | $190 / Sq Ft |
Tax History
| Year | Tax Paid | Tax Assessment Tax Assessment Total Assessment is a certain percentage of the fair market value that is determined by local assessors to be the total taxable value of land and additions on the property. | Land | Improvement |
|---|---|---|---|---|
| 2024 | $2,773 | $118,700 | $0 | $118,700 |
| 2023 | $2,996 | $118,700 | $0 | $118,700 |
| 2022 | $2,900 | $106,730 | $0 | $106,730 |
| 2021 | $2,875 | $106,730 | $0 | $106,730 |
| 2020 | $2,812 | $106,730 | $0 | $106,730 |
| 2019 | $2,812 | $106,730 | $0 | $106,730 |
| 2018 | $2,725 | $106,730 | $0 | $106,730 |
| 2017 | $2,667 | $99,180 | $0 | $99,180 |
| 2016 | $2,591 | $99,180 | $0 | $99,180 |
| 2015 | $2,522 | $99,180 | $0 | $99,180 |
| 2014 | $2,459 | $99,180 | $0 | $99,180 |
Mortgage History
| Date | Status | Loan Amount | Loan Type |
|---|---|---|---|
| Open | $155,988 | Purchase Money Mortgage | |
| Closed | $155,988 | Purchase Money Mortgage | |
| Closed | $87,000 | No Value Available |
Deed History
| Date | Type | Sale Price | Title Company |
|---|---|---|---|
| Guardian Deed | $207,985 | None Available | |
| Guardian Deed | $207,985 | None Available | |
| Warranty Deed | $135,500 | -- | |
| Warranty Deed | $135,500 | -- |
Similar Homes in Stamford, CT
Source: SmartMLS
MLS Number: 170610125
APN: STAM-000004-000000-003087-000014
- 290 W Main St Unit 5
- 59 Fairfield Ave
- 106 Summer St Unit 3B
- 19 Stillwater Ave Unit E
- 19 Perry St
- 64 Liberty St
- 62 Liberty St
- 17 Alden St
- 3 Hillhurst St
- 16 Greenwood Hill St
- 13 Waverly Place
- 11 Tuttle St Unit 11
- 267 Fairfield Ave
- 7 Piave St Unit 13
- 281 Greenwich Ave
- 91 W Broad St Unit 4
- 35 W Broad St Unit 413
- 25 Adams Ave Unit 208
- 1 Broad St Unit 10F
- 1 Broad St Unit 11C
