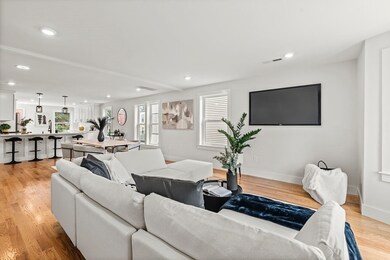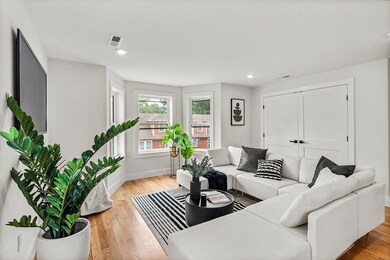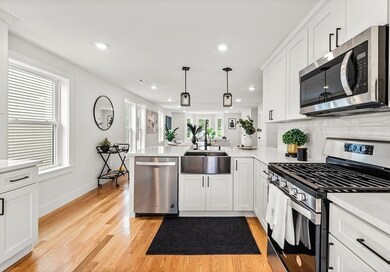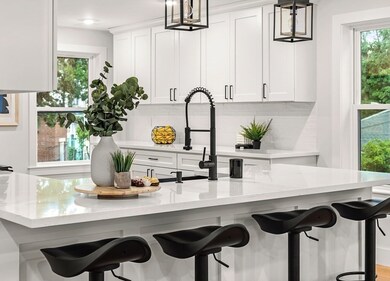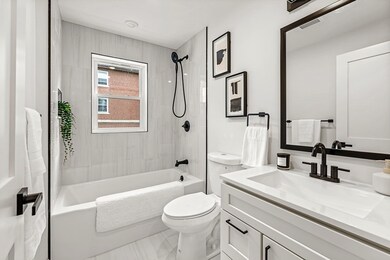
20 Ufford St Unit 1 Boston, MA 02124
West Codman Hill-West Lowe NeighborhoodHighlights
- Golf Course Community
- City View
- Wood Flooring
- Medical Services
- Property is near public transit
- Tennis Courts
About This Home
As of December 2023INTRODUCING THE BEST & LARGEST BRAND NEW CONSTRUCTION PENTHOUSE IN THE BOSTON/DORCHESTER REAL ESTATE MARKET! This brand new condo unit features over 2200 sq feet of living space!! Discover a pristine 3-bed, 3-bath condo that redefines upscale living. No detail has been overlooked in crafting this masterpiece, evident in the spacious kitchen, open layout, generous bedroom sizes, spa-style bathrooms, and bespoke touches throughout. This cutting-edge condo boasts Bluetooth speakers, smart home tech, laundry, parking, green space, storage, central air, and a private rear deck. Seamlessly reach Downtown Boston, Seaport, I-93, and public transit for effortless city connections. Great privacy on this dead end street and the building only consist of 1 other penthouse! Experience a new echelon of luxury living. This property checks all of the boxes! Inquire about penthouse 1 now!
Property Details
Home Type
- Condominium
Est. Annual Taxes
- $4,000
Year Built
- Built in 2023
HOA Fees
- $250 Monthly HOA Fees
Home Design
- Frame Construction
- Shingle Roof
Interior Spaces
- 2,227 Sq Ft Home
- 2-Story Property
- Insulated Windows
- Insulated Doors
- Wood Flooring
- City Views
- Laundry in unit
Kitchen
- Microwave
- Dishwasher
- Disposal
Bedrooms and Bathrooms
- 3 Bedrooms
- 3 Full Bathrooms
Parking
- 1 Car Parking Space
- Paved Parking
- Open Parking
- Off-Street Parking
Eco-Friendly Details
- Energy-Efficient Thermostat
Location
- Property is near public transit
- Property is near schools
Utilities
- Central Heating and Cooling System
- 2 Cooling Zones
- 2 Heating Zones
- 200+ Amp Service
- Natural Gas Connected
Listing and Financial Details
- Assessor Parcel Number 1307968
Community Details
Overview
- Association fees include water, insurance, maintenance structure, snow removal, reserve funds
- 2 Units
Amenities
- Medical Services
- Shops
- Coin Laundry
Recreation
- Golf Course Community
- Tennis Courts
- Park
- Jogging Path
- Bike Trail
Pet Policy
- Pets Allowed
Map
Home Values in the Area
Average Home Value in this Area
Property History
| Date | Event | Price | Change | Sq Ft Price |
|---|---|---|---|---|
| 12/05/2023 12/05/23 | Sold | $715,000 | -3.2% | $321 / Sq Ft |
| 09/25/2023 09/25/23 | Pending | -- | -- | -- |
| 09/12/2023 09/12/23 | Price Changed | $739,000 | -1.3% | $332 / Sq Ft |
| 08/23/2023 08/23/23 | For Sale | $749,000 | -- | $336 / Sq Ft |
Similar Homes in the area
Source: MLS Property Information Network (MLS PIN)
MLS Number: 73151652
- 62 Edson St Unit 64
- 18 Evans St Unit 1
- 139 Selden St
- 5 Edson St
- 92 Willowwood St
- 808 Morton St Unit 4
- 808 Morton St Unit 3
- 808 Morton St Unit 1
- 808 Morton St Unit 2
- 64 Stockton St
- 72 Mora St
- 0 Fuller St Unit 72804417
- 783 Washington St Unit 1
- 25 Astoria St
- 39 Torrey St Unit 1
- 19 Irma St
- 71 W Selden St Unit 4
- 84-86 Codman Hill Ave
- 43 Withington St Unit 2
- 36-38 Colonial Ave Unit 38-1

