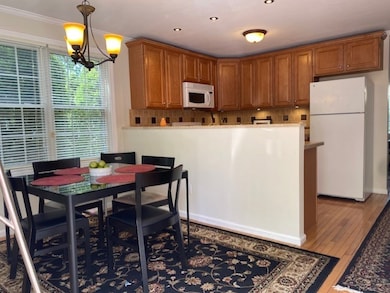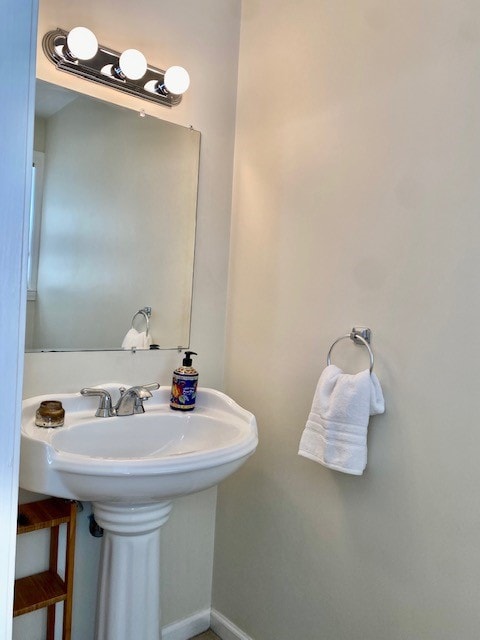20 Unity St Pawtucket, RI 02860
Oak Hill NeighborhoodHighlights
- Wood Flooring
- Recreation Facilities
- Laundry Room
- Furnished
- Bathtub with Shower
- Storage Room
About This Home
Townhouse built in 2005 features great private living space in convenient location nears shops, restaurants and Farmers Market all within easy walking distance. East access to Providence, Universities and highway. Excellent condition throughtout, this townhouse ofers modern kitchen with lots of counter space, dining area, living room and half bath and hardwoods on first floor. The carpeted second floor features a large primary suite plus a second bedroom which could also double as office or work space. Both bedrooms have generous closet space. A full basement with laundry provides lots of clean dry storage. Updated mechanicals, private deck off the kitchen and an assigned parking space right outside your back door. This townhouse if offered furnished but duplicates could be stored in the large unfinished basement.
Townhouse Details
Home Type
- Townhome
Est. Annual Taxes
- $3,888
Year Built
- Built in 2005
Parking
- No Garage
Home Design
- Vinyl Siding
Interior Spaces
- 1,150 Sq Ft Home
- 2-Story Property
- Furnished
- Storage Room
- Utility Room
Kitchen
- Oven
- Range with Range Hood
- Microwave
- Dishwasher
Flooring
- Wood
- Carpet
- Ceramic Tile
Bedrooms and Bathrooms
- 2 Bedrooms
- Bathtub with Shower
Laundry
- Laundry Room
- Dryer
- Washer
Unfinished Basement
- Basement Fills Entire Space Under The House
- Interior Basement Entry
Location
- Property near a hospital
Utilities
- Forced Air Heating and Cooling System
- Heating System Uses Gas
- Gas Water Heater
Listing and Financial Details
- Property Available on 5/18/25
- 12 Month Lease Term
- Assessor Parcel Number 20UNITYSTPAWT
Community Details
Overview
- Property has a Home Owners Association
- 10 Units
- Oak Hill Subdivision
Amenities
- Shops
- Public Transportation
Recreation
- Recreation Facilities
Pet Policy
- Pets Allowed
Map
Source: State-Wide MLS
MLS Number: 1382996
APN: PAWT-000071-000000-000796







