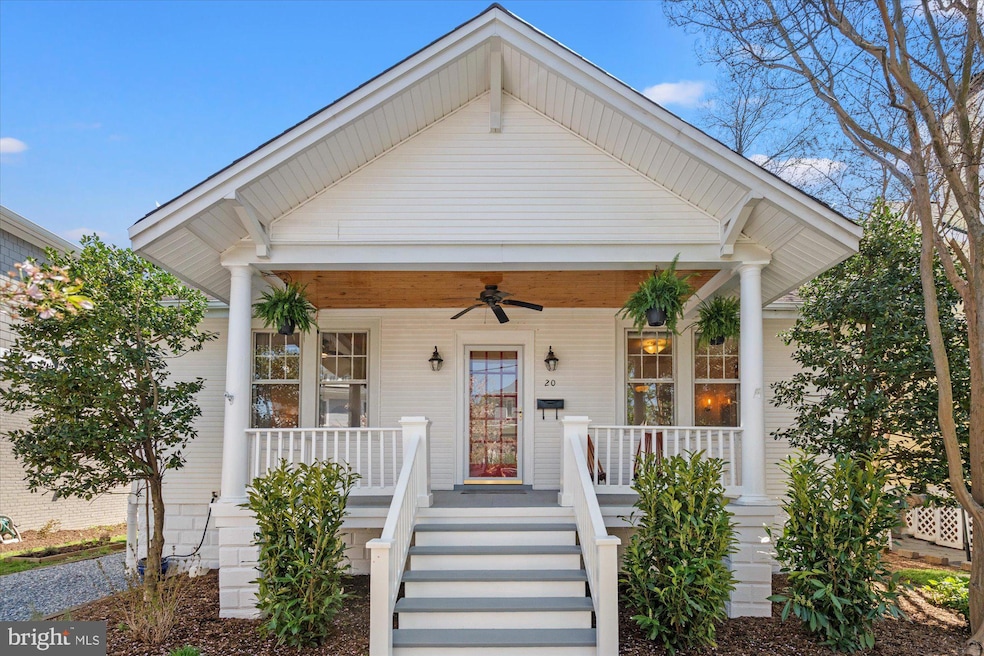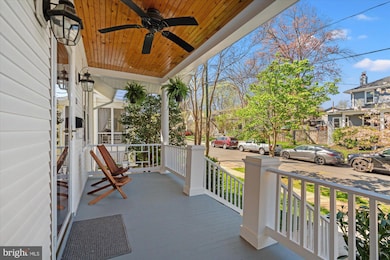
20 W Masonic View Ave Alexandria, VA 22301
Rosemont NeighborhoodEstimated payment $6,961/month
Highlights
- Traditional Floor Plan
- No HOA
- Living Room
- Main Floor Bedroom
- Stainless Steel Appliances
- 4-minute walk to Beach Park
About This Home
The space in this darling classic bungalow with custom wood working and gleaming hardwood flooring is noteworthy! It is charming and light-filled with its updated kitchen, three bedrooms and two bathrooms. A well-planned layout with surprising storage on two finished levels and a walk-up attic will surprise you. The sleepy front porch is alluring while the classic main level floor plan features a living room, separate dining room and galley kitchen. With two bedrooms and one bath on this level the layout is purposeful. The lower level has a family room, an additional bedroom/ office, full bath and laundry room - there’s an office nook on this level too. Great flex space throughout. Walk to all that is Rosemont- schools, restaurants, and close by is Old Town, The Avenue (Mt. Vernon), and two Metros! Nothing to do in this central Rosemont location. The flat backyard features a storage shed, as well.
Home Details
Home Type
- Single Family
Est. Annual Taxes
- $10,205
Year Built
- Built in 1925
Lot Details
- 4,752 Sq Ft Lot
- Back Yard Fenced
- Landscaped
- Property is zoned R 5
Home Design
- Bungalow
- Vinyl Siding
Interior Spaces
- Property has 2 Levels
- Traditional Floor Plan
- Ceiling Fan
- Family Room
- Living Room
- Dining Room
- Finished Basement
- Interior Basement Entry
Kitchen
- Stove
- Built-In Microwave
- Ice Maker
- Dishwasher
- Stainless Steel Appliances
- Disposal
Bedrooms and Bathrooms
- En-Suite Primary Bedroom
Laundry
- Laundry Room
- Laundry on lower level
- Dryer
- Washer
Parking
- 1 Parking Space
- Gravel Driveway
Schools
- Naomi L. Brooks Elementary School
- George Washington Middle School
- Alexandria City High School
Utilities
- Forced Air Heating and Cooling System
- Natural Gas Water Heater
Community Details
- No Home Owners Association
- Rosemont Subdivision
Listing and Financial Details
- Tax Lot 8
- Assessor Parcel Number 14535500
Map
Home Values in the Area
Average Home Value in this Area
Tax History
| Year | Tax Paid | Tax Assessment Tax Assessment Total Assessment is a certain percentage of the fair market value that is determined by local assessors to be the total taxable value of land and additions on the property. | Land | Improvement |
|---|---|---|---|---|
| 2024 | $11,021 | $899,119 | $559,575 | $339,544 |
| 2023 | $9,980 | $899,119 | $559,575 | $339,544 |
| 2022 | $9,837 | $886,259 | $551,305 | $334,954 |
| 2021 | $9,353 | $842,643 | $510,468 | $332,175 |
| 2020 | $9,693 | $818,335 | $486,160 | $332,175 |
| 2019 | $9,038 | $799,782 | $477,405 | $322,377 |
| 2018 | $8,949 | $791,967 | $477,405 | $314,562 |
| 2017 | $8,813 | $779,873 | $463,500 | $316,373 |
| 2016 | $7,074 | $659,253 | $463,500 | $195,753 |
| 2015 | $6,765 | $648,592 | $432,600 | $215,992 |
| 2014 | $5,882 | $563,993 | $355,813 | $208,180 |
Property History
| Date | Event | Price | Change | Sq Ft Price |
|---|---|---|---|---|
| 04/08/2025 04/08/25 | Pending | -- | -- | -- |
| 04/03/2025 04/03/25 | For Sale | $1,095,000 | -0.9% | $757 / Sq Ft |
| 04/01/2024 04/01/24 | Sold | $1,105,002 | +16.3% | $676 / Sq Ft |
| 02/15/2024 02/15/24 | Pending | -- | -- | -- |
| 02/10/2024 02/10/24 | For Sale | $949,900 | 0.0% | $581 / Sq Ft |
| 08/23/2020 08/23/20 | Rented | $3,900 | 0.0% | -- |
| 08/13/2020 08/13/20 | For Rent | $3,900 | -- | -- |
Deed History
| Date | Type | Sale Price | Title Company |
|---|---|---|---|
| Deed | $1,105,002 | Mbh Settlement | |
| Warranty Deed | $770,000 | Monument Title Co Inc | |
| Warranty Deed | $525,000 | -- |
Mortgage History
| Date | Status | Loan Amount | Loan Type |
|---|---|---|---|
| Open | $852,000 | New Conventional | |
| Previous Owner | $225,000 | New Conventional | |
| Previous Owner | $100,000 | Credit Line Revolving | |
| Previous Owner | $417,000 | New Conventional |
Similar Homes in Alexandria, VA
Source: Bright MLS
MLS Number: VAAX2043308
APN: 053.03-03-06
- 15 W Spring St
- 12 A E Chapman St
- 19 E Myrtle St
- 7 W Maple St
- 8 E Glendale Ave
- 300 Commonwealth Ave Unit 4
- 406 N View Terrace
- 414 Rucker Place
- 100 E Maple St
- 1005 Ramsey St
- 313 E Oak St
- 605 Hilltop Terrace
- 635 Putnam Place
- 203 W Mason Ave
- 437 Earl St
- 716 Upland Place
- 506 Ivy Cir
- 514 Colecroft Ct
- 505 E Braddock Rd Unit 706
- 505 E Braddock Rd Unit 204






