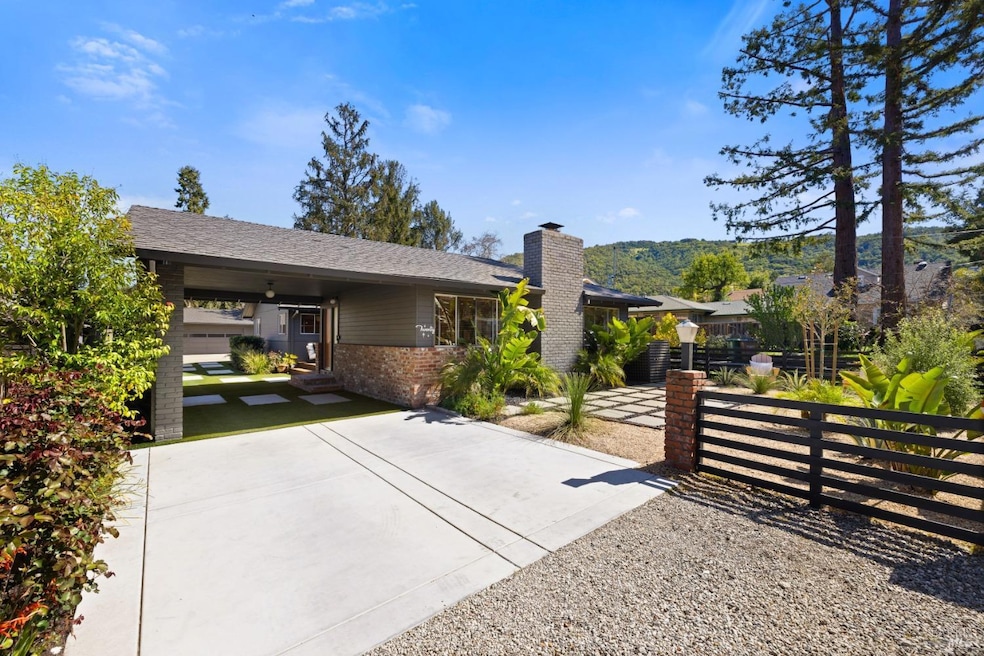
20 Washington Ave San Rafael, CA 94903
Santa Venetia NeighborhoodEstimated payment $10,463/month
Highlights
- Spa
- Deck
- Park or Greenbelt View
- Terra Linda High School Rated A-
- Wood Flooring
- 4-minute walk to Lagoon Park
About This Home
Entering under the covered carriage driveway, this stunning and timeless light-filled 3BR/2BA single-level mid-century modern home has been tastefully renovated while preserving the home's beloved vintage charm and appeal. Originally built in 1963, the house is approx. 1,525 sq. ft. with detached garage and a versatile 255 sq. ft. separate home office, gym or artist studio. The desirable layout features the open living room, dining room and kitchen all with ample natural light. The remodeled chef's kitchen has stainless steel appliances, Scandinavian oak cabinetry, Caesarstone counters with an expansive island and breakfast bar. All bedrooms offer comfortable retreats, and the bathrooms are thoughtfully updated with modern finishes while retaining some vintage features. Sliding glass doors throughout the home embrace the California indoor-outdoor lifestyle that allows effortless access to the deck, the gardens and patio that are ideal for entertaining or a peaceful sanctuary. The level parcel has multiple areas for gardening including mature wisteria, citrus trees and drought resistant plants. Recent renovations include hickory flooring, hot tub, A/C, electrical panel, furnace, water heater and fire sprinklers. Located only one block from Marin's highly acclaimed Farmers Market.
Home Details
Home Type
- Single Family
Est. Annual Taxes
- $18,735
Year Built
- Built in 1963 | Remodeled
Lot Details
- 7,601 Sq Ft Lot
- Wood Fence
- Back Yard Fenced
- Landscaped
- Front Yard Sprinklers
- Garden
Parking
- 2 Car Detached Garage
- 3 Open Parking Spaces
- Garage Door Opener
- Guest Parking
Home Design
- Side-by-Side
- Concrete Foundation
- Shingle Roof
- Composition Roof
- Wood Siding
Interior Spaces
- 1,525 Sq Ft Home
- 1-Story Property
- Ceiling Fan
- Wood Burning Fireplace
- Brick Fireplace
- Living Room with Fireplace
- Formal Dining Room
- Bonus Room
- Storage Room
- Park or Greenbelt Views
Kitchen
- Breakfast Area or Nook
- Free-Standing Gas Range
- Range Hood
- Dishwasher
- Wine Refrigerator
- Kitchen Island
- Stone Countertops
- Disposal
Flooring
- Wood
- Tile
Bedrooms and Bathrooms
- 3 Bedrooms
- Studio bedroom
- Bathroom on Main Level
- 2 Full Bathrooms
- Tile Bathroom Countertop
- Separate Shower
- Window or Skylight in Bathroom
Laundry
- Laundry in Kitchen
- Stacked Washer and Dryer
Home Security
- Fire and Smoke Detector
- Fire Suppression System
Outdoor Features
- Spa
- Deck
Utilities
- Central Heating and Cooling System
- 220 Volts
- Tankless Water Heater
Listing and Financial Details
- Assessor Parcel Number 179-173-30
Map
Home Values in the Area
Average Home Value in this Area
Tax History
| Year | Tax Paid | Tax Assessment Tax Assessment Total Assessment is a certain percentage of the fair market value that is determined by local assessors to be the total taxable value of land and additions on the property. | Land | Improvement |
|---|---|---|---|---|
| 2024 | $18,735 | $1,355,900 | $861,900 | $494,000 |
| 2023 | $17,982 | $1,295,000 | $845,000 | $450,000 |
| 2022 | $10,053 | $683,560 | $456,112 | $227,448 |
| 2021 | $9,809 | $670,162 | $447,172 | $222,990 |
| 2020 | $9,637 | $663,294 | $442,590 | $220,704 |
| 2019 | $9,260 | $650,289 | $433,912 | $216,377 |
| 2018 | $9,138 | $637,543 | $425,407 | $212,136 |
| 2017 | $8,352 | $625,044 | $417,067 | $207,977 |
| 2016 | $8,083 | $612,793 | $408,892 | $203,901 |
| 2015 | $7,511 | $589,749 | $395,258 | $194,491 |
| 2014 | $6,587 | $526,562 | $352,909 | $173,653 |
Property History
| Date | Event | Price | Change | Sq Ft Price |
|---|---|---|---|---|
| 04/21/2025 04/21/25 | Pending | -- | -- | -- |
| 03/19/2025 03/19/25 | For Sale | $1,595,000 | +23.2% | $1,046 / Sq Ft |
| 09/22/2022 09/22/22 | Sold | $1,295,000 | 0.0% | $864 / Sq Ft |
| 09/13/2022 09/13/22 | Pending | -- | -- | -- |
| 08/18/2022 08/18/22 | For Sale | $1,295,000 | -- | $864 / Sq Ft |
Deed History
| Date | Type | Sale Price | Title Company |
|---|---|---|---|
| Grant Deed | $1,295,000 | First American Title | |
| Grant Deed | $562,000 | Old Republic Title Company | |
| Interfamily Deed Transfer | -- | -- |
Mortgage History
| Date | Status | Loan Amount | Loan Type |
|---|---|---|---|
| Open | $1,036,000 | New Conventional | |
| Previous Owner | $385,000 | New Conventional | |
| Previous Owner | $404,800 | New Conventional | |
| Previous Owner | $449,600 | New Conventional |
Similar Homes in San Rafael, CA
Source: Bay Area Real Estate Information Services (BAREIS)
MLS Number: 325018982
APN: 179-173-30
- 6 Woodoaks Dr
- 23 Woodstock Ct
- 9 Newcastle Ct
- 6 Steven Way
- 8 Mariners Cir
- 117 Gable Ct
- 168 Waterside Cir
- 34 Mariners Cir Unit 13C
- 1 Gable Ct
- 7 Merrydale Rd
- 264 Waterside Cir
- 89 Fair Dr
- 275 Carlsbad Ct
- 255 Channing Way
- 107 Birch Way
- 86 Fair Dr
- 172 Professional Center Pkwy
- 45 Yosemite Rd
- 154 Professional Center Pkwy
- 105 Hawthorne Way
