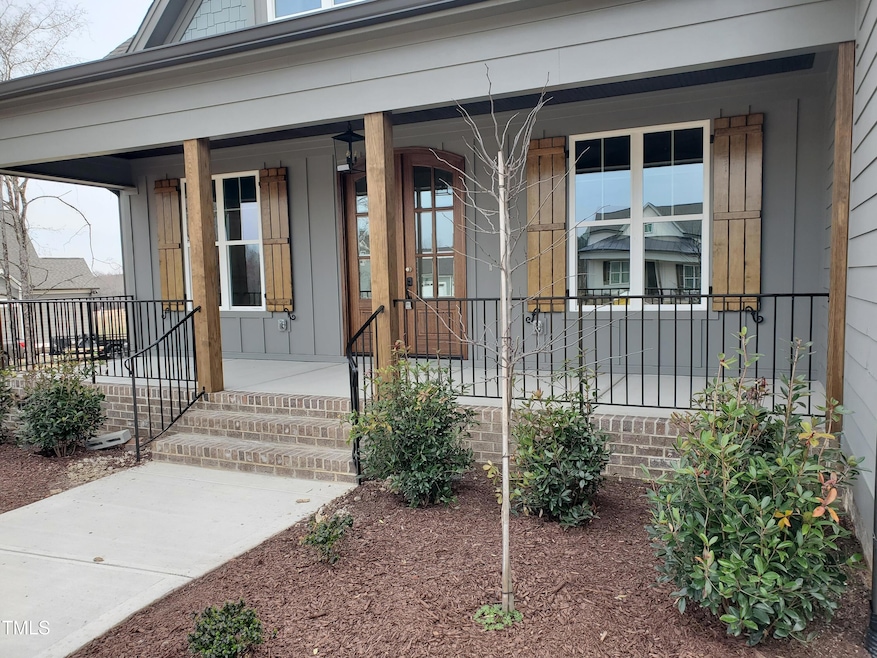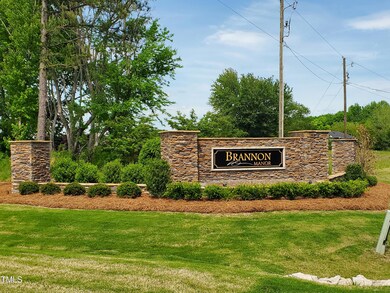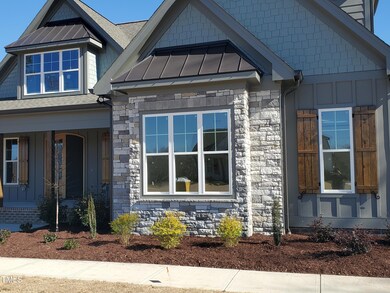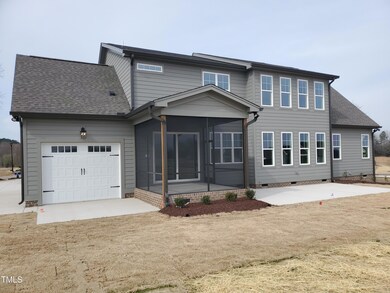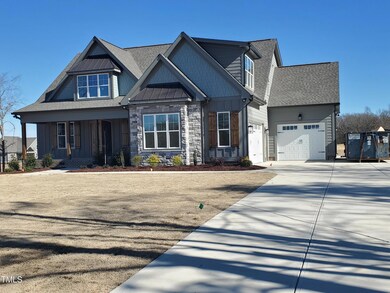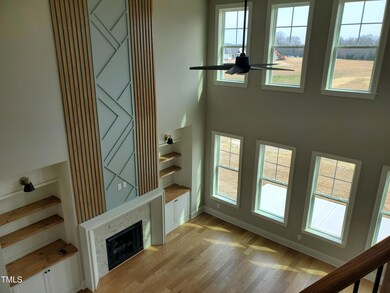
20 Water Willow Ln N Zebulon, NC 27597
Youngsville NeighborhoodEstimated payment $4,656/month
Highlights
- New Construction
- Wood Flooring
- 3 Car Attached Garage
- Transitional Architecture
- Main Floor Primary Bedroom
- Handicap Accessible
About This Home
NEW BUILDER PARTICIPATION FOR PRICING. CALL LISTING AGENT FOR DETAILS ! IT IS JUST LIKE IT USED TO BE ! Full masonry foundation, bath features ceramic tile surround, site finished hardwood floors ,dehumidifier in bath rooms, custom trim on a 1 ACRE HOMESITE. Room for the in ground pool and a 2 car detached garage. A unique LIMITED LOT neighborhood with homes built with a pride of ownership . Unique 3rd garage with both front and rear garage doors for entering with landscape equipment, back the boat into or thru the garage to the side yard for easy access for preparing for the next lake day.
Home Details
Home Type
- Single Family
Est. Annual Taxes
- $368
Year Built
- Built in 2025 | New Construction
HOA Fees
- $20 Monthly HOA Fees
Parking
- 3 Car Attached Garage
Home Design
- Transitional Architecture
- Traditional Architecture
- Brick Foundation
- Block Foundation
- Frame Construction
- Architectural Shingle Roof
- Cement Siding
- HardiePlank Type
Interior Spaces
- 2,977 Sq Ft Home
- 2-Story Property
- Ceiling Fan
Flooring
- Wood
- Carpet
- Tile
Bedrooms and Bathrooms
- 4 Bedrooms
- Primary Bedroom on Main
Schools
- Bunn Elementary And Middle School
- Bunn High School
Utilities
- Forced Air Heating and Cooling System
- Propane Stove
- Heating System Uses Propane
- Heat Pump System
- Well
- Septic Tank
Additional Features
- Handicap Accessible
- 1.03 Acre Lot
Community Details
- Association fees include ground maintenance, storm water maintenance
- Brannon Manor HOA, Phone Number (919) 266-0033
- Built by Satterwhite Construction Inc.
- Brannon Subdivision
Listing and Financial Details
- Assessor Parcel Number 049185
Map
Home Values in the Area
Average Home Value in this Area
Tax History
| Year | Tax Paid | Tax Assessment Tax Assessment Total Assessment is a certain percentage of the fair market value that is determined by local assessors to be the total taxable value of land and additions on the property. | Land | Improvement |
|---|---|---|---|---|
| 2024 | $392 | $70,000 | $70,000 | $0 |
| 2023 | $258 | $30,000 | $30,000 | $0 |
Property History
| Date | Event | Price | Change | Sq Ft Price |
|---|---|---|---|---|
| 11/12/2024 11/12/24 | For Sale | $825,000 | -- | $277 / Sq Ft |
Deed History
| Date | Type | Sale Price | Title Company |
|---|---|---|---|
| Warranty Deed | $90,000 | None Listed On Document |
Mortgage History
| Date | Status | Loan Amount | Loan Type |
|---|---|---|---|
| Open | $637,500 | Construction |
Similar Homes in Zebulon, NC
Source: Doorify MLS
MLS Number: 10062925
APN: 049185
- 70 Water Willow Ln
- 100 Water Willow Ln
- 10 Acres P G Pearce Rd
- 0 Moonlight Dr
- 1027 Johnson Town Rd
- 422 Johnson Town Rd
- 0 Johnson Town Rd Unit 10069960
- 413 Johnson Town Rd
- 140 Pilot Ridge Rd
- 1017 Ridgecrest Dr
- 0 Clemmons Ln
- 66 Privette Way
- 43 Old Halifax Rd
- 435 Pilot Ridge Rd
- 250 Pilot Ridge Rd
- 390 Pilot Ridge Rd
- 320 Pilot Ridge Rd
- 1278 Valley Ct
- 906 Perry Rd
- 30 Jamestown Ct
