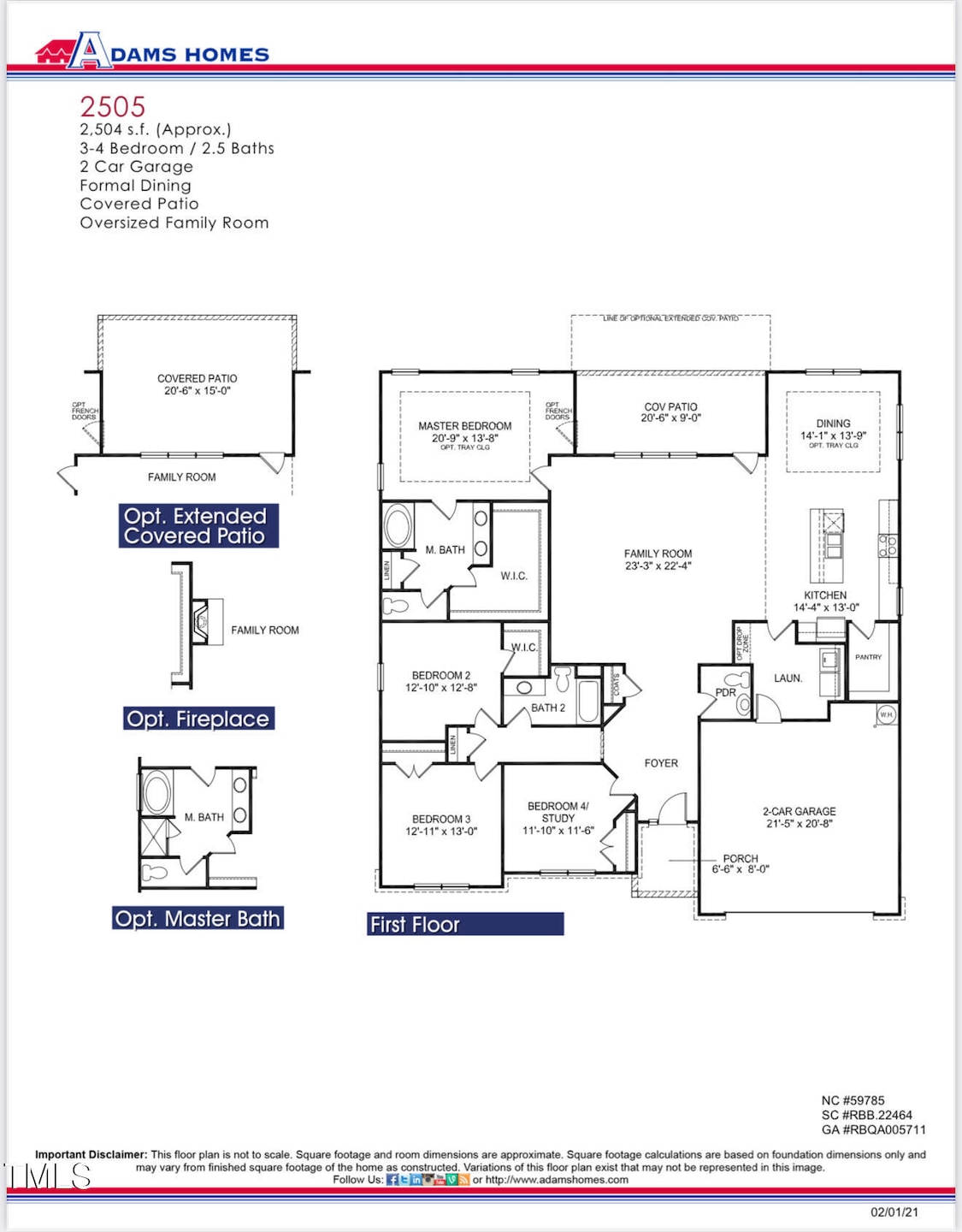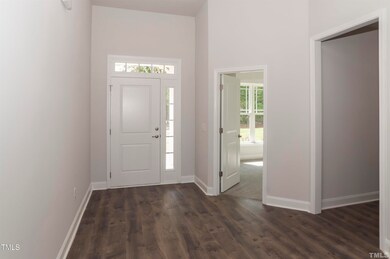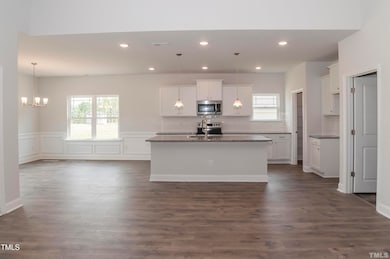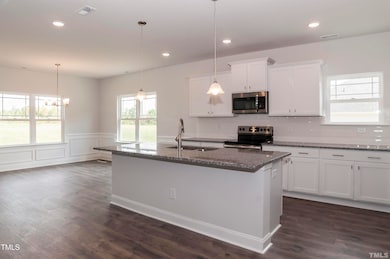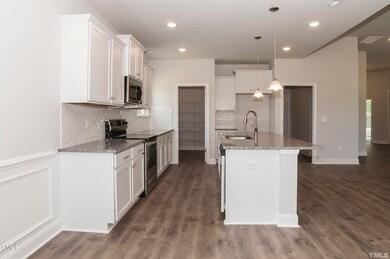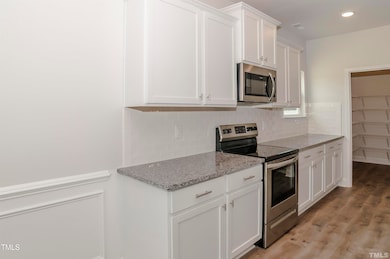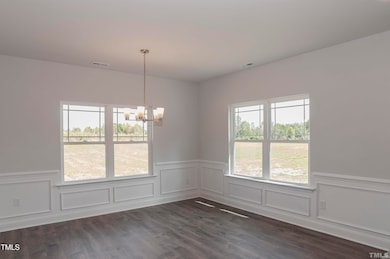
20 Watermelon Dr Franklinton, NC 27525
Youngsville NeighborhoodEstimated payment $2,803/month
Highlights
- New Construction
- Open Floorplan
- Covered patio or porch
- View of Trees or Woods
- Transitional Architecture
- 2 Car Attached Garage
About This Home
Just 4 presale lots left — choose from 24 stunning floorplans!
Model Home Hours: Mon-Sat 11am-5pm, Sun 1pm-5pm. Walk-Ins Welcome!
*Estimated to finish in Summer 2025*
Cul-de-sac home with side entry garage!
This beautiful 4-bedroom, 2.5-bathroom home boasts 2,505 square feet of living space on a spacious 0.69 acre lot. The charmingly covered front porch leads into a welcoming foyer and a spacious family room with 11.5-foot ceilings and a fireplace with gas logs. The kitchen features an impressive island with pendant lighting, granite countertops, ceramic tile backsplash, soft-close cabinetry, and a large walk-in pantry. Stainless steel appliances complete the modern kitchen. The formal dining features a chair rail with shadow box detail and a caufered ceiling, making this a statement area of the home.
The primary suite is a serene retreat with a tray ceiling, a luxurious bath with a 5-foot shower with ceramic tile walls, beautiful, cultured marble countertops, and a large walk-in closet. The laundry room conveniently leads to the finished 2-car garage.
Photos are representation only. $1,000 Builder deposit due at contract signing. Contact Hanan at 919.561.9429 to schedule a tour of the floorplan on another site. Please confirm school assignment if important.
Home Details
Home Type
- Single Family
Est. Annual Taxes
- $3,225
Year Built
- Built in 2025 | New Construction
HOA Fees
- $21 Monthly HOA Fees
Parking
- 2 Car Attached Garage
Home Design
- Home is estimated to be completed on 10/31/25
- Transitional Architecture
- Brick or Stone Mason
- Stem Wall Foundation
- Architectural Shingle Roof
- Vinyl Siding
- Stone
Interior Spaces
- 2,505 Sq Ft Home
- 1-Story Property
- Open Floorplan
- Ceiling Fan
- Propane Fireplace
- Entrance Foyer
- Family Room with Fireplace
- Dining Room
- Views of Woods
Flooring
- Carpet
- Laminate
- Luxury Vinyl Tile
Bedrooms and Bathrooms
- 4 Bedrooms
- Walk-In Closet
- Walk-in Shower
Schools
- Louisburg Elementary School
- Terrell Lane Middle School
- Louisburg High School
Utilities
- Cooling Available
- Heating Available
- Well
- Septic Tank
Additional Features
- Covered patio or porch
- 0.69 Acre Lot
Community Details
- Association fees include unknown
- Ellington Estates HOA
- Built by Adams Homes
- Ellington Estates Subdivision
Map
Home Values in the Area
Average Home Value in this Area
Property History
| Date | Event | Price | Change | Sq Ft Price |
|---|---|---|---|---|
| 04/08/2025 04/08/25 | Price Changed | $450,250 | +0.8% | $180 / Sq Ft |
| 03/28/2025 03/28/25 | Price Changed | $446,750 | +1.1% | $178 / Sq Ft |
| 03/13/2025 03/13/25 | For Sale | $441,750 | -- | $176 / Sq Ft |
Similar Homes in Franklinton, NC
Source: Doorify MLS
MLS Number: 10082012
- 20 Watermelon Dr
- 60 Watermelon Dr
- 65 Watermelon Dr
- 100 Lemon Drop Ln
- 115 Lemon Drop Ln
- 55 Watermelon Dr
- 120 Lemon Drop Ln
- 105 Watermelon Dr
- 110 Lemon Drop Ln
- 20 Crane Dr
- 190 Whistlers Cove
- 225 Whistlers Cove
- 200 Whistlers Cove
- 290 Whistlers Cove
- 43.76 Acre Huntsburg Dr
- 105 Kingfisher Way
- 95 Buck Ridge Rd
- 180 Normandy Rd
- 100 Hillside Village Dr
- 35 Courtland Dr
