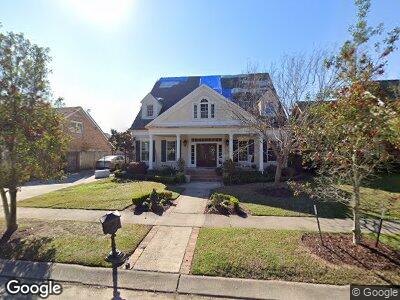
20 Waverly Place Metairie, LA 70003
Country Club Estates NeighborhoodEstimated payment $7,462/month
Highlights
- In Ground Pool
- Vaulted Ceiling
- Attic
- Airline Park Academy For Advanced Studies Rated A
- Victorian Architecture
- Covered patio or porch
About This Home
Stunning Custom-built Victorian style 6-bedroom, 4-full-bath, and 2-half-bath home is an exceptional find, nestled in an elite, serene cul-de-sac in Metairie, Louisiana. Built in 1998 and renovated in 2024 this classic home is a modern beauty. As you approach you will be greeted with lush landscaping and a long, private 4 car driveway with carport. Rich reclaimed pine hardwood floors stretch throughout the main living areas, and the large windows invite abundant natural light, creating a warm and inviting atmosphere. High ceilings, 3-piece crown molding, and custom detailing are found throughout, adding sophistication and charm to every room. Gourmet kitchen features Thor stainless steel appliances, with a 36", 6 burner range, wine cooler, large walk-in pantry, and beautiful quartz countertops. Spacious family room for entertaining, boasts a marble fireplace, built-in shelves, and large windows with views of the serene backyard. The formal dining room and living room offer ample space for hosting guests, with elegant finishes and views of the front yard. The master suite has a private yard access that provide stunning views of the backyard and large walk-in closet. The luxurious en-suite bath features dual vanities, a soaking tub, and a separate shower with custom 24" x 48" tile work. Take the reclaimed pine hardwood stairs to the second floor where there are 4 oversized bedrooms, 1 junior suite, and a shared bathroom. The backyard features a covered patio, chlorine newly resurfaced pool, and lush landscaping. Home also includes a spacious pool/bonus room with a guest suite above.
Home Details
Home Type
- Single Family
Year Built
- Built in 1998
Lot Details
- Lot Dimensions are 70 x 152 x 70 x 153
- Fenced
- Rectangular Lot
- Property is in excellent condition
HOA Fees
- $21 Monthly HOA Fees
Parking
- 3 Parking Spaces
Home Design
- Victorian Architecture
- Brick Exterior Construction
- Slab Foundation
- Shingle Roof
- Stucco
Interior Spaces
- 5,960 Sq Ft Home
- Property has 2 Levels
- Vaulted Ceiling
- Wood Burning Fireplace
- Fireplace With Gas Starter
- Fire and Smoke Detector
- Washer and Dryer Hookup
- Attic
Kitchen
- Oven
- Range
- Microwave
- Dishwasher
- Wine Cooler
- Stainless Steel Appliances
Bedrooms and Bathrooms
- 6 Bedrooms
- In-Law or Guest Suite
Outdoor Features
- In Ground Pool
- Covered patio or porch
Location
- City Lot
Utilities
- Multiple cooling system units
- Heating Available
Listing and Financial Details
- Tax Lot 24
- Assessor Parcel Number 0820032395
Map
Home Values in the Area
Average Home Value in this Area
Tax History
| Year | Tax Paid | Tax Assessment Tax Assessment Total Assessment is a certain percentage of the fair market value that is determined by local assessors to be the total taxable value of land and additions on the property. | Land | Improvement |
|---|---|---|---|---|
| 2024 | -- | $53,960 | $26,950 | $27,010 |
| 2023 | $5,636 | $50,340 | $26,950 | $23,390 |
| 2022 | $6,449 | $50,340 | $26,950 | $23,390 |
| 2021 | $5,990 | $50,340 | $26,950 | $23,390 |
| 2020 | $5,947 | $50,340 | $26,950 | $23,390 |
| 2019 | $5,565 | $45,820 | $26,950 | $18,870 |
| 2018 | $4,346 | $45,820 | $26,950 | $18,870 |
| 2017 | $5,196 | $45,820 | $26,950 | $18,870 |
| 2016 | $5,095 | $45,820 | $26,950 | $18,870 |
| 2015 | $4,065 | $43,640 | $26,950 | $16,690 |
| 2014 | $4,065 | $43,640 | $26,950 | $16,690 |
Property History
| Date | Event | Price | Change | Sq Ft Price |
|---|---|---|---|---|
| 04/21/2025 04/21/25 | For Sale | $1,249,000 | +108.2% | $210 / Sq Ft |
| 05/30/2024 05/30/24 | Sold | -- | -- | -- |
| 04/22/2024 04/22/24 | Pending | -- | -- | -- |
| 04/22/2024 04/22/24 | For Sale | $600,000 | -- | $109 / Sq Ft |
Deed History
| Date | Type | Sale Price | Title Company |
|---|---|---|---|
| Bargain Sale Deed | $525,000 | None Listed On Document |
Mortgage History
| Date | Status | Loan Amount | Loan Type |
|---|---|---|---|
| Previous Owner | $215,000 | Unknown |
Similar Homes in the area
Source: ROAM MLS
MLS Number: 2497818
APN: 0820032395
