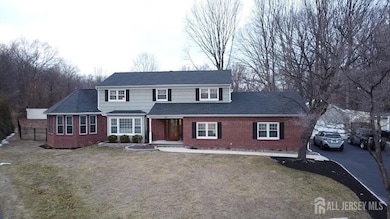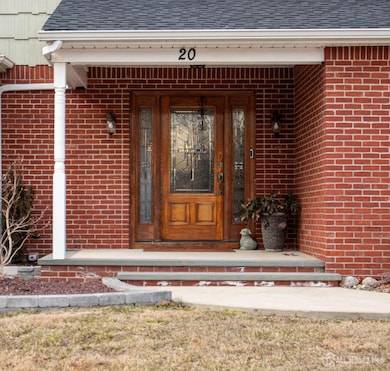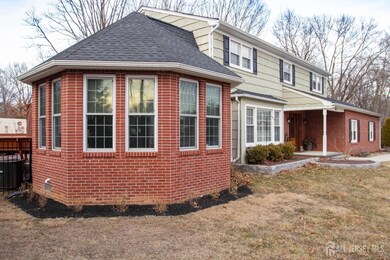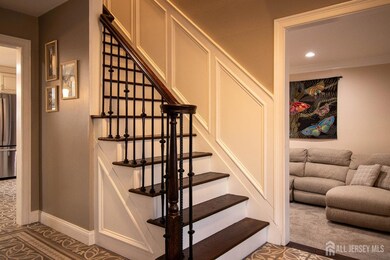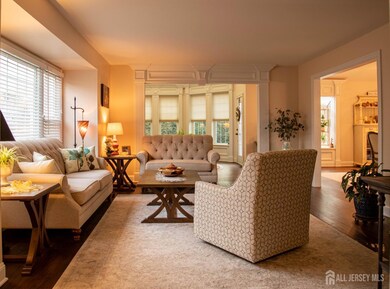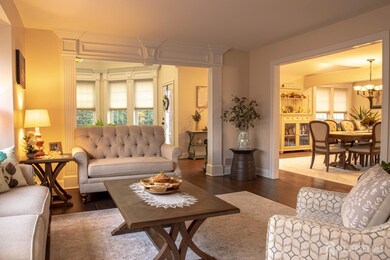
$1,090,000
- 5 Beds
- 3 Baths
- 3,010 Sq Ft
- 57 Cortland Dr
- East Brunswick, NJ
!!BEAUTIFUL!! Welcome to your 5-bedroom, 3 full bath center hall 2-story colonial in desirable Apple Ridge Estates to experience understated elegance in this thoughtfully designed home, where natural elements blend seamlessly with sophisticated style, a perfect home for relaxed family living & multi-generational needs. This serene, light-filled retreat features natural textures & soft, ambient
Anne Kofsky COLDWELL BANKER REALTY

