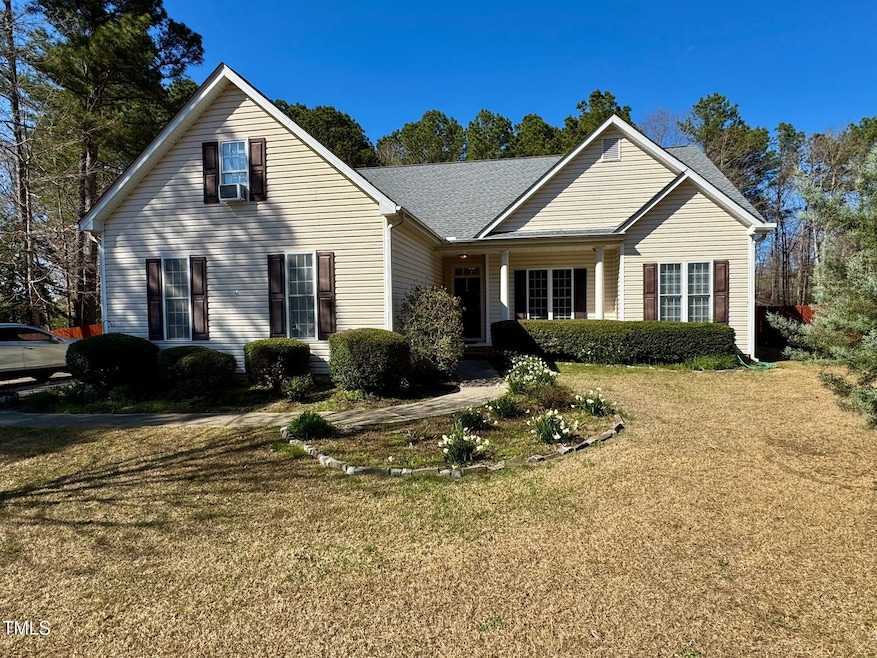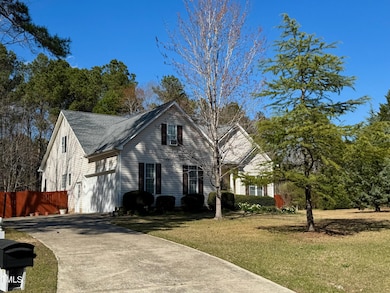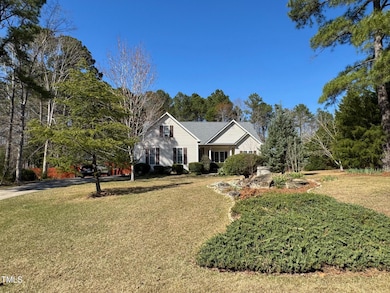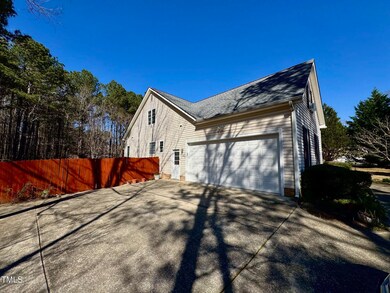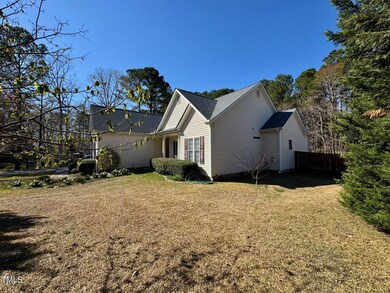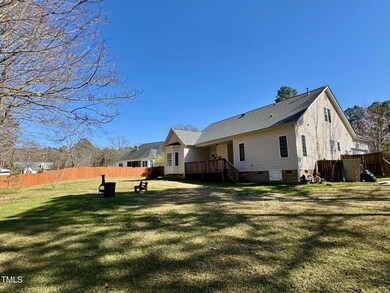
20 Willows Den Ct Youngsville, NC 27596
Youngsville NeighborhoodEstimated payment $2,967/month
Total Views
1,126
3
Beds
2.5
Baths
1,771
Sq Ft
$282
Price per Sq Ft
Highlights
- Finished Room Over Garage
- Wood Flooring
- Attic
- Cathedral Ceiling
- Finished Attic
- No HOA
About This Home
Great location Franklin County Williamston Ridge Subdivision, open floor plan, 3 bedrooms with bonus room over garage for additional living area. Great room plan, dining room off kitchen. Private yard fenced in rear. This location is minutes from 401 south to Raleigh and north to Louisburg. Make plans today to see this home.
Home Details
Home Type
- Single Family
Est. Annual Taxes
- $2,181
Year Built
- Built in 2004
Lot Details
- 0.92 Acre Lot
- Cul-De-Sac
- Private Entrance
- Wood Fence
- Landscaped
- Paved or Partially Paved Lot
- Level Lot
- Cleared Lot
- Few Trees
- Back Yard Fenced
Parking
- 2 Car Attached Garage
- Finished Room Over Garage
- 2 Open Parking Spaces
Home Design
- Fixer Upper
- Brick Foundation
- Frame Construction
- Asphalt Roof
- Vinyl Siding
Interior Spaces
- 1,771 Sq Ft Home
- 1-Story Property
- Crown Molding
- Coffered Ceiling
- Smooth Ceilings
- Cathedral Ceiling
- Ceiling Fan
- Combination Kitchen and Dining Room
- Basement
- Crawl Space
- Washer and Dryer
Kitchen
- Free-Standing Gas Range
- Dishwasher
- Laminate Countertops
Flooring
- Wood
- Ceramic Tile
Bedrooms and Bathrooms
- 3 Bedrooms
- Walk-In Closet
- Double Vanity
- Separate Shower in Primary Bathroom
Attic
- Attic Floors
- Finished Attic
- Unfinished Attic
Outdoor Features
- Outbuilding
Schools
- Royal Elementary School
- Bunn Middle School
- Bunn High School
Utilities
- Window Unit Cooling System
- Central Air
- Heating System Uses Gas
- Heating System Uses Propane
- Propane
- Well
- Gas Water Heater
- Septic Tank
- Septic System
- High Speed Internet
- Cable TV Available
Community Details
- No Home Owners Association
- Williamston Ridge Subdivision
Listing and Financial Details
- Assessor Parcel Number 035534
Map
Create a Home Valuation Report for This Property
The Home Valuation Report is an in-depth analysis detailing your home's value as well as a comparison with similar homes in the area
Home Values in the Area
Average Home Value in this Area
Tax History
| Year | Tax Paid | Tax Assessment Tax Assessment Total Assessment is a certain percentage of the fair market value that is determined by local assessors to be the total taxable value of land and additions on the property. | Land | Improvement |
|---|---|---|---|---|
| 2024 | $2,181 | $369,850 | $124,800 | $245,050 |
| 2023 | $2,231 | $246,570 | $38,500 | $208,070 |
| 2022 | $2,221 | $246,570 | $38,500 | $208,070 |
| 2021 | $2,245 | $246,570 | $38,500 | $208,070 |
| 2020 | $2,259 | $246,570 | $38,500 | $208,070 |
| 2019 | $2,227 | $246,570 | $38,500 | $208,070 |
| 2018 | $2,226 | $246,570 | $38,500 | $208,070 |
| 2017 | $2,031 | $203,740 | $35,000 | $168,740 |
| 2016 | $2,102 | $203,740 | $35,000 | $168,740 |
| 2015 | $2,102 | $203,740 | $35,000 | $168,740 |
| 2014 | $1,970 | $203,740 | $35,000 | $168,740 |
Source: Public Records
Property History
| Date | Event | Price | Change | Sq Ft Price |
|---|---|---|---|---|
| 04/15/2025 04/15/25 | For Sale | $499,900 | -- | $282 / Sq Ft |
Source: Doorify MLS
Deed History
| Date | Type | Sale Price | Title Company |
|---|---|---|---|
| Trustee Deed | $280,802 | None Available | |
| Warranty Deed | $220,000 | None Available |
Source: Public Records
Mortgage History
| Date | Status | Loan Amount | Loan Type |
|---|---|---|---|
| Open | $211,700 | New Conventional | |
| Closed | $207,768 | Stand Alone Refi Refinance Of Original Loan | |
| Closed | $203,245 | FHA | |
| Previous Owner | $227,477 | FHA | |
| Previous Owner | $224,116 | FHA | |
| Previous Owner | $176,000 | Adjustable Rate Mortgage/ARM | |
| Previous Owner | $44,000 | Stand Alone Second |
Source: Public Records
Similar Homes in Youngsville, NC
Source: Doorify MLS
MLS Number: 10089388
APN: 035534
Nearby Homes
- 255 Williamston Ridge Dr
- 1156 Darius Pearce Rd
- 45 Yellowstone Ct
- 40 Yellowstone Ct
- 7336 Barham Hollow Dr
- 35 Golden Poppy Ln
- 85 Arbor Dr
- 75 Arbor Dr
- 50 Arbor Dr
- 35 Arbor Dr
- 25 Arbor Dr
- 30 Golden Poppy Ln
- 20 Golden Poppy Ln
- 141 Kent St
- 90 Wembley Ct
- 10 Golden Poppy Ln
- 775 Sid Eaves Rd
- 15 Golden Poppy Ln
- 125 Camden Dr
- 35 Vauxhall Ct
