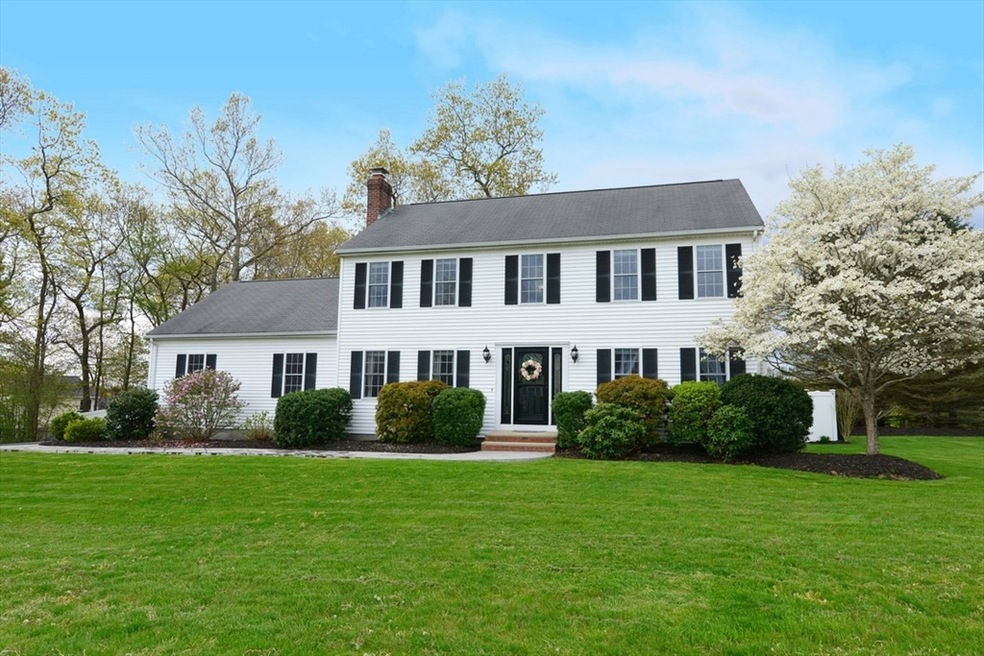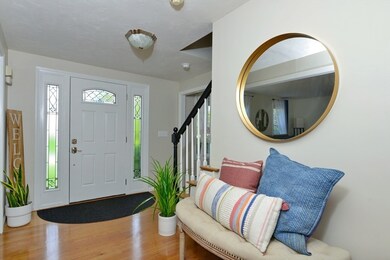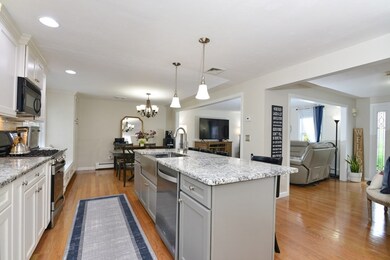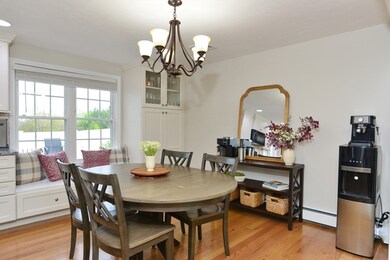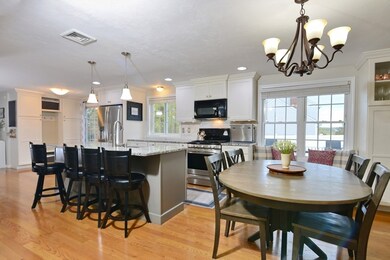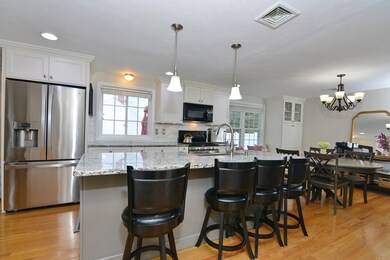
20 Wintergreen Ln Plainville, MA 02762
Plainville NeighborhoodHighlights
- Golf Course Community
- Medical Services
- Colonial Architecture
- Anna Ware Jackson School Rated A-
- Open Floorplan
- Landscaped Professionally
About This Home
As of June 2024Welcome to this Maple Hill Estates Colonial with flexible open floor plan. The first level features all hardwood except the half bath & laundry. The sunny kitchen is updated w/ white cabinetry, large gray center island with pendant lighting, stainless appliances, gas cooking, cozy window seat with storage, pantry, built-in hall tree with coat rack and storage bench and is open to the family room & Living Room with fireplace. The second level features a primary suite with walk-in closet and bath with shower, vanity, & linen closet, Main bath with vanity & tub/shower, & 3 additional bedrooms. Down to the lower level featuring a finished room that is perfect for a playroom, office, & gym. A slider from the kitchen leads to the oversized deck & fenced in backyard. The home was recently painted inside. An oversized 2 car garage, irrigation system, town water & sewer, gas heat & cooking complete this fabulous home. Minutes to 495, 95, & amenities.
Home Details
Home Type
- Single Family
Est. Annual Taxes
- $6,822
Year Built
- Built in 1998
Lot Details
- 0.49 Acre Lot
- Fenced Yard
- Fenced
- Landscaped Professionally
- Corner Lot
- Sprinkler System
Parking
- 2 Car Attached Garage
- Garage Door Opener
- Driveway
- Open Parking
- Off-Street Parking
Home Design
- Colonial Architecture
- Frame Construction
- Shingle Roof
- Radon Mitigation System
- Concrete Perimeter Foundation
Interior Spaces
- 2,035 Sq Ft Home
- Open Floorplan
- Recessed Lighting
- Decorative Lighting
- Window Screens
- Sliding Doors
- Living Room with Fireplace
- Dining Area
- Game Room
- Attic
Kitchen
- Stove
- Range
- Microwave
- Plumbed For Ice Maker
- Dishwasher
- Stainless Steel Appliances
- Kitchen Island
- Solid Surface Countertops
- Disposal
Flooring
- Wood
- Laminate
- Ceramic Tile
- Vinyl
Bedrooms and Bathrooms
- 4 Bedrooms
- Primary bedroom located on second floor
- Linen Closet
- Walk-In Closet
- Pedestal Sink
- Bathtub with Shower
- Separate Shower
Laundry
- Laundry on main level
- Washer Hookup
Partially Finished Basement
- Basement Fills Entire Space Under The House
- Block Basement Construction
Home Security
- Home Security System
- Storm Doors
Outdoor Features
- Bulkhead
- Deck
- Outdoor Storage
- Rain Gutters
Schools
- Jackson/Wood Elementary School
- King Philip Middle School
- King Philip High School
Utilities
- Central Air
- 1 Cooling Zone
- 2 Heating Zones
- Heating System Uses Natural Gas
- Baseboard Heating
- 200+ Amp Service
- Cable TV Available
Additional Features
- Energy-Efficient Thermostat
- Property is near schools
Listing and Financial Details
- Assessor Parcel Number M:7 L:147,167792
Community Details
Overview
- No Home Owners Association
- Maple Hill Estates Subdivision
Amenities
- Medical Services
- Shops
- Coin Laundry
Recreation
- Golf Course Community
- Park
Map
Home Values in the Area
Average Home Value in this Area
Property History
| Date | Event | Price | Change | Sq Ft Price |
|---|---|---|---|---|
| 06/28/2024 06/28/24 | Sold | $815,000 | 0.0% | $400 / Sq Ft |
| 05/19/2024 05/19/24 | Pending | -- | -- | -- |
| 05/14/2024 05/14/24 | Price Changed | $815,000 | -4.1% | $400 / Sq Ft |
| 05/08/2024 05/08/24 | For Sale | $850,000 | +85.2% | $418 / Sq Ft |
| 09/04/2015 09/04/15 | Sold | $459,000 | 0.0% | $226 / Sq Ft |
| 08/19/2015 08/19/15 | Pending | -- | -- | -- |
| 08/05/2015 08/05/15 | Off Market | $459,000 | -- | -- |
| 07/29/2015 07/29/15 | For Sale | $459,000 | -- | $226 / Sq Ft |
Tax History
| Year | Tax Paid | Tax Assessment Tax Assessment Total Assessment is a certain percentage of the fair market value that is determined by local assessors to be the total taxable value of land and additions on the property. | Land | Improvement |
|---|---|---|---|---|
| 2025 | $72 | $626,600 | $275,400 | $351,200 |
| 2024 | $6,822 | $568,500 | $251,000 | $317,500 |
| 2023 | $6,730 | $539,300 | $251,000 | $288,300 |
| 2022 | $6,642 | $473,400 | $239,400 | $234,000 |
| 2021 | $6,806 | $463,000 | $257,600 | $205,400 |
| 2020 | $6,665 | $453,400 | $257,600 | $195,800 |
| 2019 | $6,662 | $445,000 | $239,400 | $205,600 |
| 2018 | $6,530 | $433,600 | $228,000 | $205,600 |
| 2017 | $6,582 | $438,800 | $245,400 | $193,400 |
| 2016 | $6,353 | $428,400 | $245,400 | $183,000 |
| 2015 | $6,242 | $404,800 | $209,500 | $195,300 |
| 2014 | $5,460 | $365,000 | $167,500 | $197,500 |
Mortgage History
| Date | Status | Loan Amount | Loan Type |
|---|---|---|---|
| Closed | $595,000 | Purchase Money Mortgage | |
| Closed | $415,000 | Stand Alone Refi Refinance Of Original Loan | |
| Closed | $444,647 | FHA | |
| Closed | $165,000 | No Value Available | |
| Closed | $189,000 | No Value Available |
Similar Homes in the area
Source: MLS Property Information Network (MLS PIN)
MLS Number: 73234445
APN: PLAI-000007-000000-000147
- 32 Wisteria Dr
- 46 Maple Terrace
- 2 Amvet Dr Unit B
- 15 Cottage St
- 10 Horseshoe Dr
- 48 Grove St
- 18 Washington St Unit 7
- 158 Washington St
- 36 Melody Dr
- 149 Wampum St
- 5 Farm Hill Ln
- 130 Washington St
- 126 Washington St
- 124 Washington St
- 220 Park St Unit 18
- 466 N Washington St
- 180 Park St Unit 2
- 188 Park St
- 143 W Bacon St
- 1204 South St
