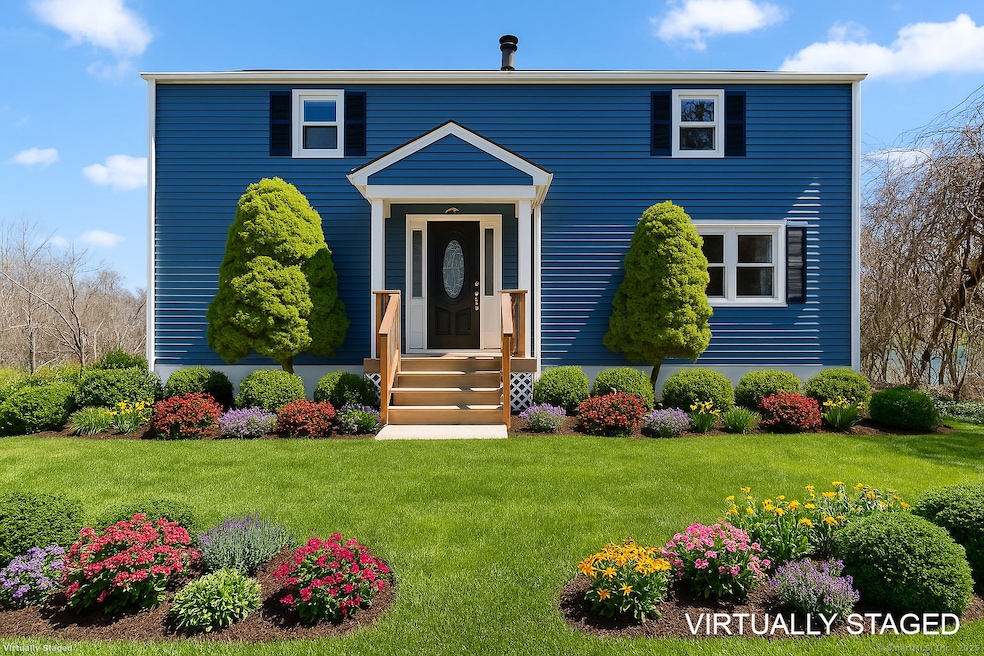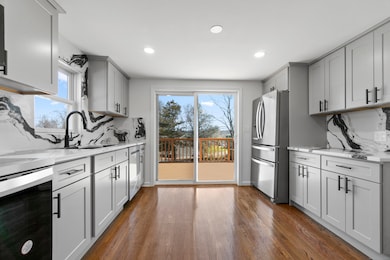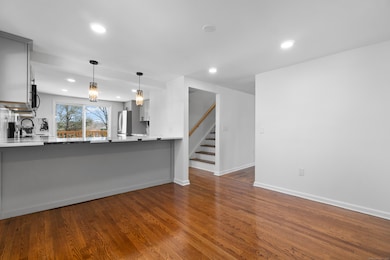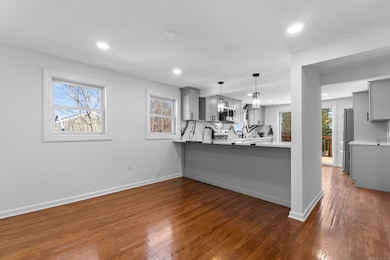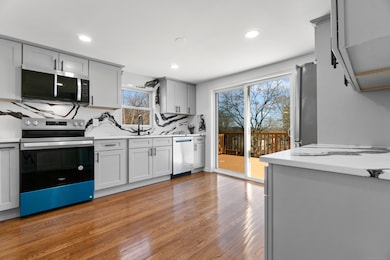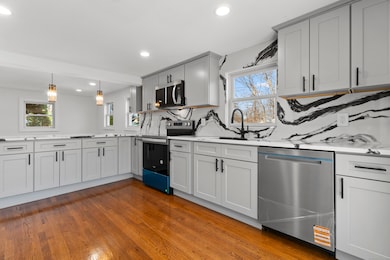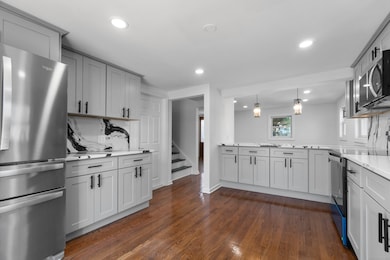
20 Woodside Ave Danbury, CT 06810
Estimated payment $3,767/month
Highlights
- Above Ground Pool
- Property is near public transit
- Tankless Water Heater
- Colonial Architecture
- Attic
- Public Transportation
About This Home
Fully renovated from top to bottom, this stunning Colonial in Danbury's desirable Shelter Rock neighborhood is the perfect blend of modern luxury and timeless charm. Featuring a newer roof, brand new siding, and a completely redesigned interior, this home is truly move-in ready. The kitchen is a showstopper with quartz countertops, high-end appliances, counter seating, and sliders that lead out to a spacious deck and flat, fenced backyard complete with an above-ground pool-ideal for entertaining. The main level offers a bright, open layout with designer finishes throughout, while the upper level boasts a spacious primary suite with vaulted ceilings, walk-in closets, and a spa-like bath with marble details. The finished lower level has a private walk-out entrance and can be customized as a home office, guest suite, gym, or rec room. Additional highlights include new furnace, new electrical, and driveway parking. Conveniently located near shopping, NY highways, schools, parks, and more-this home offers high-end living in a commuter-friendly location. A must-see for buyers seeking quality, space, and style!
Home Details
Home Type
- Single Family
Est. Annual Taxes
- $6,773
Year Built
- Built in 1962
Lot Details
- 0.26 Acre Lot
- Level Lot
- Property is zoned RA8
Home Design
- Colonial Architecture
- Concrete Foundation
- Frame Construction
- Asphalt Shingled Roof
- Concrete Siding
- Vinyl Siding
Interior Spaces
- Basement Fills Entire Space Under The House
- Attic or Crawl Hatchway Insulated
Kitchen
- Electric Range
- Microwave
- Dishwasher
Bedrooms and Bathrooms
- 4 Bedrooms
- 2 Full Bathrooms
Laundry
- Laundry on main level
- Dryer
- Washer
Parking
- 2 Parking Spaces
- Private Driveway
Pool
- Above Ground Pool
Location
- Property is near public transit
- Property is near shops
- Property is near a bus stop
Utilities
- Hot Water Heating System
- Heating System Uses Oil
- Private Company Owned Well
- Tankless Water Heater
- Hot Water Circulator
- Fuel Tank Located in Basement
Community Details
- Public Transportation
Listing and Financial Details
- Assessor Parcel Number 89182
Map
Home Values in the Area
Average Home Value in this Area
Tax History
| Year | Tax Paid | Tax Assessment Tax Assessment Total Assessment is a certain percentage of the fair market value that is determined by local assessors to be the total taxable value of land and additions on the property. | Land | Improvement |
|---|---|---|---|---|
| 2024 | $6,773 | $277,130 | $61,880 | $215,250 |
| 2023 | $6,465 | $277,130 | $61,880 | $215,250 |
| 2022 | $5,686 | $201,500 | $66,300 | $135,200 |
| 2021 | $5,561 | $201,500 | $66,300 | $135,200 |
| 2020 | $5,561 | $201,500 | $66,300 | $135,200 |
| 2019 | $5,561 | $201,500 | $66,300 | $135,200 |
| 2018 | $5,561 | $201,500 | $66,300 | $135,200 |
| 2017 | $5,492 | $189,700 | $63,100 | $126,600 |
| 2016 | $5,441 | $189,700 | $63,100 | $126,600 |
| 2015 | $5,361 | $189,700 | $63,100 | $126,600 |
| 2014 | $5,236 | $189,700 | $63,100 | $126,600 |
Property History
| Date | Event | Price | Change | Sq Ft Price |
|---|---|---|---|---|
| 04/10/2025 04/10/25 | For Sale | $575,000 | +45.6% | $196 / Sq Ft |
| 10/16/2024 10/16/24 | Sold | $395,000 | -3.4% | $186 / Sq Ft |
| 08/26/2024 08/26/24 | Pending | -- | -- | -- |
| 08/22/2024 08/22/24 | Price Changed | $409,000 | 0.0% | $192 / Sq Ft |
| 08/22/2024 08/22/24 | For Sale | $409,000 | -2.4% | $192 / Sq Ft |
| 08/15/2024 08/15/24 | Pending | -- | -- | -- |
| 07/11/2024 07/11/24 | For Sale | $419,000 | 0.0% | $197 / Sq Ft |
| 06/19/2024 06/19/24 | Pending | -- | -- | -- |
| 06/14/2024 06/14/24 | For Sale | $419,000 | -- | $197 / Sq Ft |
Deed History
| Date | Type | Sale Price | Title Company |
|---|---|---|---|
| Warranty Deed | $395,000 | None Available | |
| Warranty Deed | $395,000 | None Available | |
| Warranty Deed | $274,000 | -- | |
| Warranty Deed | $274,000 | -- | |
| Deed | $135,000 | -- |
Mortgage History
| Date | Status | Loan Amount | Loan Type |
|---|---|---|---|
| Open | $400,000 | Purchase Money Mortgage | |
| Closed | $400,000 | Purchase Money Mortgage | |
| Previous Owner | $246,300 | No Value Available |
Similar Homes in Danbury, CT
Source: SmartMLS
MLS Number: 24087315
APN: DANB-000013L-000000-000030
- 18 Maura Ln
- 34 Maura Ln Unit 34
- 4 Nicholas St
- 5 Woodside Ave Unit 16
- 151 Shelter Rock Rd Unit 71
- 151 Shelter Rock Rd Unit 88
- 52 Woodcrest Ln Unit 52
- 206 Sienna Dr Unit 206
- 11 Beechwood Dr
- 14 Newtown Rd Unit A1
- 19 Skyline Dr
- 36 Crestview Ln
- 61 Cross St
- 86 Purcell Dr
- 32 Crows Nest Ln Unit 14
- 9 Olive St
- 126 Triangle St Unit B22
- 27 Crows Nest Ln Unit 15E
- 27 Crows Nest Ln Unit 5N
- 27 Crows Nest Ln Unit 17A
