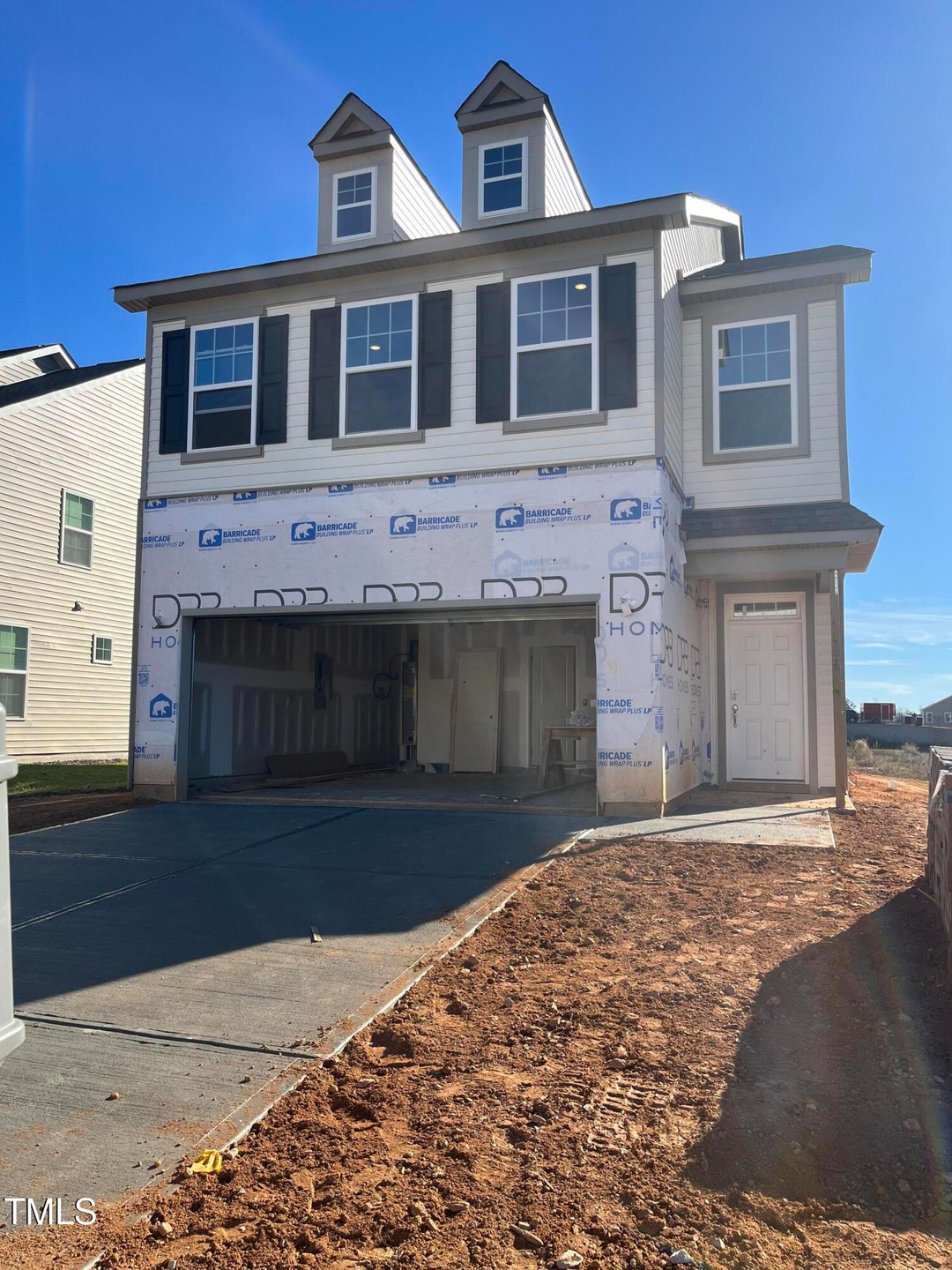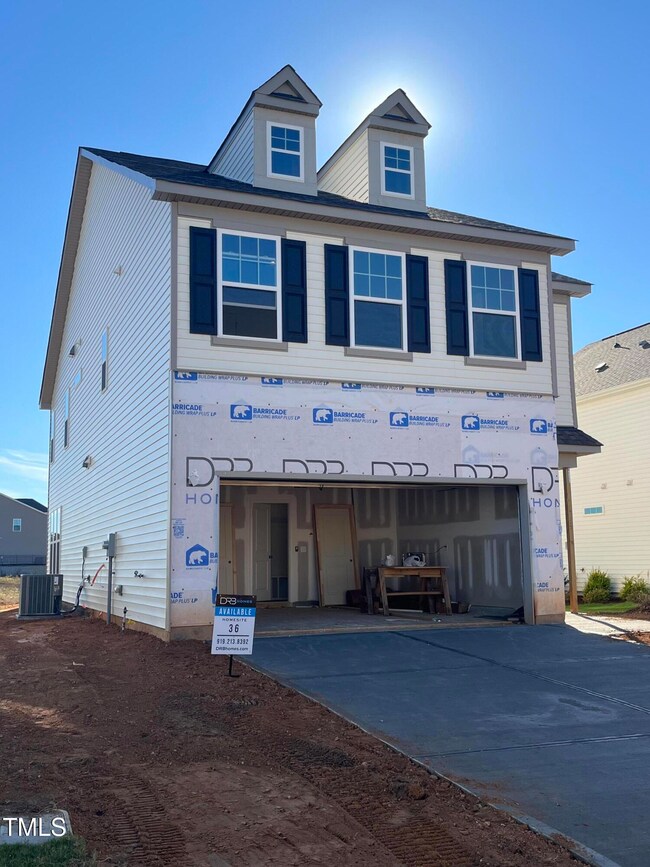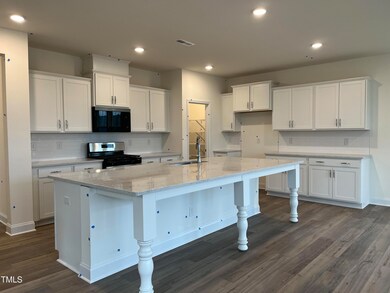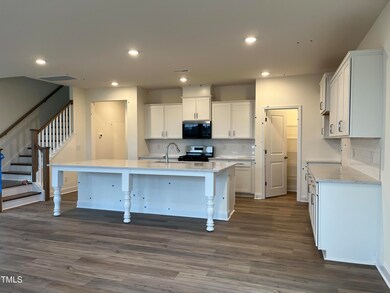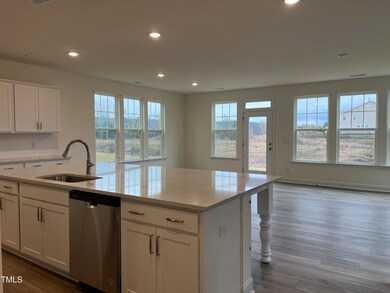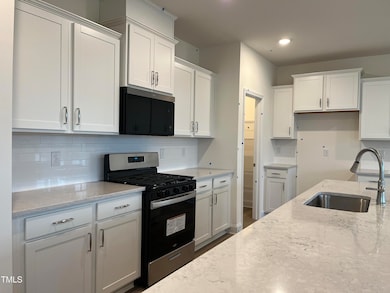
20 York St Unit 36 Franklinton, NC 27525
Highlights
- New Construction
- Loft
- 2 Car Attached Garage
- Traditional Architecture
- Stainless Steel Appliances
- Living Room
About This Home
As of January 2025New Home for the Holidays!! Gorgeous Callaway home ready to close!! Home features an open concept first floor, with oversized 10' kitchen island. Luxury vinyl plank throughout first floor and in second floor wet areas, and solid oak stair treads. The Primary ensuite has two separate vanities as well as two separate walk in closets, a walk in tile shower with a seat and a hidden commode. White cabinets and quartz counters throughout. Nicely sized laundry room with a window on the second floor. Come see why the Callaway has quickly become one of DRB's top selling floorplans, today!
**Up to $10,000 in closing costs using Preferred Lenders! Contact Listing agent Amber Acosta for more details!**
Home Details
Home Type
- Single Family
Est. Annual Taxes
- $45
Year Built
- Built in 2024 | New Construction
Lot Details
- 6,098 Sq Ft Lot
HOA Fees
- $28 Monthly HOA Fees
Parking
- 2 Car Attached Garage
Home Design
- Traditional Architecture
- Brick Exterior Construction
- Slab Foundation
- Architectural Shingle Roof
- Vinyl Siding
Interior Spaces
- 2,292 Sq Ft Home
- 2-Story Property
- Living Room
- Loft
- Pull Down Stairs to Attic
- Laundry Room
Kitchen
- Gas Range
- Microwave
- Stainless Steel Appliances
- Disposal
Flooring
- Carpet
- Luxury Vinyl Tile
Bedrooms and Bathrooms
- 3 Bedrooms
Schools
- Franklinton Elementary And Middle School
- Franklinton High School
Utilities
- Forced Air Zoned Heating and Cooling System
- Heating System Uses Natural Gas
- Electric Water Heater
Community Details
- Pindell Wilson Association, Phone Number (919) 676-4008
- Built by DRB Homes
- Essex Village Subdivision, Callaway Floorplan
Listing and Financial Details
- Home warranty included in the sale of the property
Map
Home Values in the Area
Average Home Value in this Area
Property History
| Date | Event | Price | Change | Sq Ft Price |
|---|---|---|---|---|
| 01/09/2025 01/09/25 | Sold | $365,000 | -4.0% | $159 / Sq Ft |
| 12/10/2024 12/10/24 | Pending | -- | -- | -- |
| 07/22/2024 07/22/24 | For Sale | $380,143 | -- | $166 / Sq Ft |
Tax History
| Year | Tax Paid | Tax Assessment Tax Assessment Total Assessment is a certain percentage of the fair market value that is determined by local assessors to be the total taxable value of land and additions on the property. | Land | Improvement |
|---|---|---|---|---|
| 2024 | $45 | $65,630 | $65,630 | $0 |
| 2023 | $57 | $30,000 | $30,000 | $0 |
Mortgage History
| Date | Status | Loan Amount | Loan Type |
|---|---|---|---|
| Open | $358,388 | FHA | |
| Closed | $358,388 | FHA |
Deed History
| Date | Type | Sale Price | Title Company |
|---|---|---|---|
| Special Warranty Deed | $365,000 | None Listed On Document | |
| Special Warranty Deed | $365,000 | None Listed On Document |
Similar Homes in Franklinton, NC
Source: Doorify MLS
MLS Number: 10042756
APN: 049033
- 135 Carlton Ln
- 1 Baylis St
- 513 S Cheatham St
- 540 S Cheatham St
- 438 S Hillsborough St
- 372 Pocomoke Rd
- 345 Sutherland Dr
- 305 Sutherland Dr
- 40 Glendavis Hollow Dr
- 370 Hickory Run Ln
- 18 S Hillsborough St
- 245 Cedar Creek Rd
- 604 S Chavis St
- 190 Hickory Run Ln
- 204 Bullock St
- 204 E Mason St
- 141 Sugar Pine Dr
- 1344 W Green St
- 144 Sugar Pine Dr
- 142 Sugar Pine Dr
