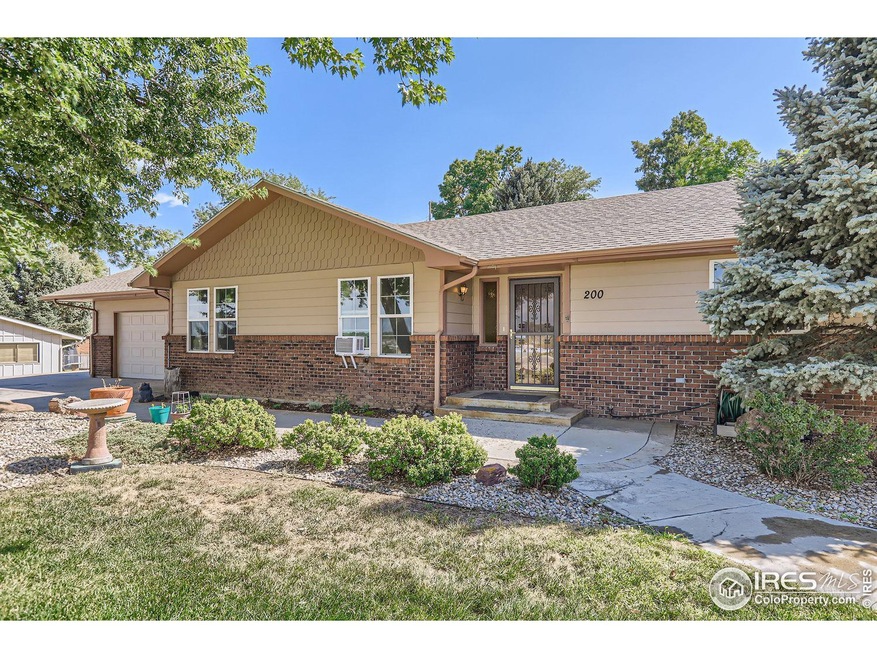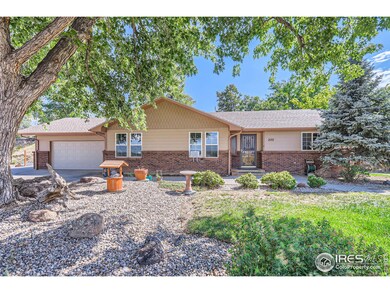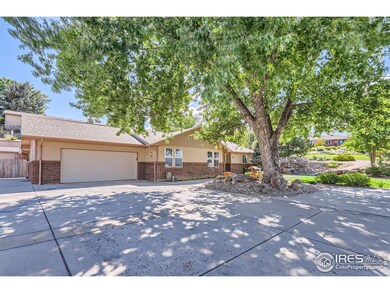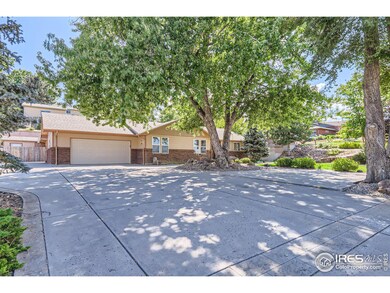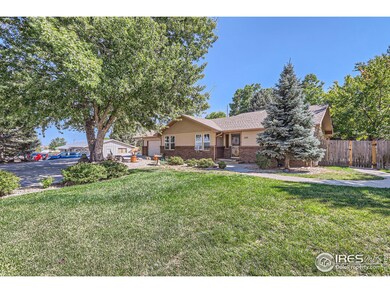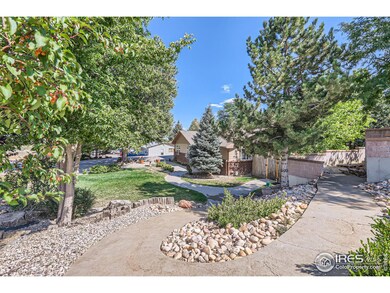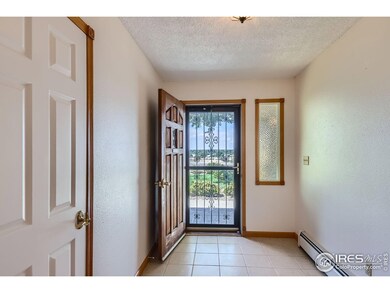
200 19th St SE Loveland, CO 80537
Highlights
- Parking available for a boat
- Contemporary Architecture
- Wood Flooring
- City View
- Cathedral Ceiling
- Corner Lot
About This Home
As of October 2024Welcome to this unique ranch-style property that perfectly blends comfort and functionality! This spacious home features three generous bedrooms and 2 bathrooms, including a private primary bath, ensuring ample space for everyone. Enjoy entertaining or relaxing in the rec room, ideal for gatherings and leisure activities. A little updating will bring this home to life. The oversized heated two-car garage provides plenty of room for your vehicles and additional storage. For those with hobbies or home-based projects, the large shop, complete with a bath and built-ins, and an overhead door, is a dream come true. Step outside to your private courtyard, a serene oasis for outdoor enjoyment. There's also ample and convenient RV parking for your adventures on the road, all situated on a sizable lot that offers limitless possibilities. No HOA or Metro Tax. This home could use some updating and is priced accordingly. Don't miss your chanc
Last Buyer's Agent
Robin Lockard
Home Details
Home Type
- Single Family
Est. Annual Taxes
- $2,052
Year Built
- Built in 1978
Lot Details
- 0.35 Acre Lot
- North Facing Home
- Wood Fence
- Corner Lot
- Level Lot
Parking
- 2 Car Attached Garage
- Heated Garage
- Parking available for a boat
Home Design
- Contemporary Architecture
- Brick Veneer
- Wood Frame Construction
- Composition Roof
Interior Spaces
- 1,988 Sq Ft Home
- 1-Story Property
- Cathedral Ceiling
- Skylights
- Window Treatments
- Dining Room
- City Views
Kitchen
- Electric Oven or Range
- Dishwasher
Flooring
- Wood
- Carpet
- Ceramic Tile
Bedrooms and Bathrooms
- 3 Bedrooms
- Primary bathroom on main floor
- Walk-in Shower
Laundry
- Laundry on main level
- Washer and Dryer Hookup
Accessible Home Design
- No Interior Steps
Outdoor Features
- Patio
- Separate Outdoor Workshop
- Outdoor Storage
Schools
- Truscott Elementary School
- Bill Reed Middle School
- Thompson Valley High School
Utilities
- Air Conditioning
- Baseboard Heating
- Hot Water Heating System
- Septic System
Community Details
- No Home Owners Association
- Sierra Vista Terraces Subdivision
Listing and Financial Details
- Assessor Parcel Number R0451312
Map
Home Values in the Area
Average Home Value in this Area
Property History
| Date | Event | Price | Change | Sq Ft Price |
|---|---|---|---|---|
| 10/03/2024 10/03/24 | Sold | $515,000 | -3.7% | $259 / Sq Ft |
| 09/06/2024 09/06/24 | For Sale | $535,000 | -- | $269 / Sq Ft |
Tax History
| Year | Tax Paid | Tax Assessment Tax Assessment Total Assessment is a certain percentage of the fair market value that is determined by local assessors to be the total taxable value of land and additions on the property. | Land | Improvement |
|---|---|---|---|---|
| 2025 | $2,052 | $36,489 | $1,796 | $34,693 |
| 2024 | $2,052 | $36,489 | $1,796 | $34,693 |
| 2022 | $1,698 | $28,482 | $1,863 | $26,619 |
| 2021 | $2,304 | $29,301 | $1,916 | $27,385 |
| 2020 | $2,486 | $31,610 | $1,916 | $29,694 |
| 2019 | $2,444 | $31,610 | $1,916 | $29,694 |
| 2018 | $1,748 | $21,449 | $1,930 | $19,519 |
| 2017 | $1,504 | $21,449 | $1,930 | $19,519 |
| 2016 | $1,386 | $19,104 | $2,133 | $16,971 |
| 2015 | $1,373 | $21,850 | $2,130 | $19,720 |
| 2014 | $1,416 | $19,040 | $2,130 | $16,910 |
Mortgage History
| Date | Status | Loan Amount | Loan Type |
|---|---|---|---|
| Open | $489,250 | New Conventional | |
| Previous Owner | $178,500 | New Conventional | |
| Previous Owner | $198,400 | Unknown | |
| Previous Owner | $59,000 | Stand Alone Second | |
| Previous Owner | $27,000 | Stand Alone Second | |
| Previous Owner | $134,000 | Unknown | |
| Previous Owner | $133,250 | Unknown | |
| Previous Owner | $13,000 | Stand Alone Second | |
| Previous Owner | $100,600 | Unknown | |
| Previous Owner | $55,000 | Stand Alone Second | |
| Previous Owner | $40,000 | Credit Line Revolving |
Deed History
| Date | Type | Sale Price | Title Company |
|---|---|---|---|
| Warranty Deed | $257,500 | None Listed On Document | |
| Personal Reps Deed | $257,500 | None Listed On Document | |
| Deed | -- | -- | |
| Warranty Deed | $3,600 | -- |
Similar Homes in the area
Source: IRES MLS
MLS Number: 1018100
APN: 95252-06-001
- 214 Sierra Vista Dr
- 2112 Arron Dr
- 253 Courtney Dr
- 1673 Valency Dr
- 1687 Valency Dr
- 465 Primrose Ct
- 436 Primrose Ct
- 474 Primrose Ct
- 568 18th St SW
- 220 12th St SW Unit 125
- 4001 S Garfield Ave
- 664 Cheryl Ct
- 0 SW 14th St Unit 949960
- 914 22nd St SW
- 336 8th St SE
- 239 Robin Dr
- 1441 Glenda Ct
- 1270 Inca Dove Cir
- 3739 Bellaire Ave
- 2005 Frances Dr
