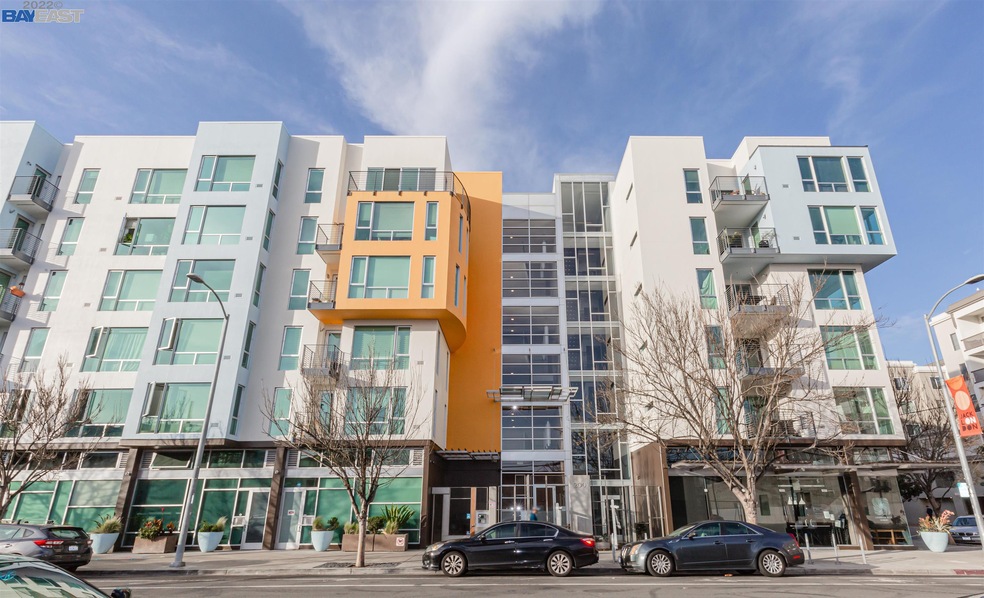
200 2nd Street 200 2nd St Unit 214 Oakland, CA 94607
Jack London Square NeighborhoodHighlights
- Gated Community
- Updated Kitchen
- Contemporary Architecture
- Lincoln Elementary School Rated 9+
- 0.46 Acre Lot
- 5-minute walk to Jack London Square Marina Lawn
About This Home
As of May 2022Welcome to this rare amazing 2BR, 2BA + bonus room. Designed by award-winning architect David Baker. Corner units with no side neighbors don't come up often. It has an open floor plan with a private balcony and a versatile office/bedroom. Move-in ready! This unit comes with a modern kitchen: granite countertops, stainless steel appliances, and studio becker cabinets. This home also features hardwood floor, nearly ceiling height windows, and glass patio doors to capture the area's ample sunlight. The whole house was freshly painted and new carpet was installed right before it is on market. A few blocks to Jack London Square, Bart, Amtrak, Ferry, Downtown Oakland, restaurants, easy access to the freeway. Don't miss Sunday Farmer's Market! Matterport dollhouse: https://my.matterport.com/show/?m=6xGUFKsTxLv
Property Details
Home Type
- Condominium
Est. Annual Taxes
- $12,163
Year Built
- Built in 2006
Lot Details
- End Unit
HOA Fees
- $616 Monthly HOA Fees
Parking
- 1 Car Garage
- Tuck Under Parking
- Garage Door Opener
Home Design
- Contemporary Architecture
- Stucco
Interior Spaces
- 3-Story Property
- Den
- Security Gate
Kitchen
- Updated Kitchen
- Breakfast Bar
- Gas Range
- Microwave
- Dishwasher
- Stone Countertops
- Disposal
Flooring
- Wood
- Carpet
- Tile
Bedrooms and Bathrooms
- 3 Bedrooms
- 2 Full Bathrooms
Laundry
- Laundry closet
- Stacked Washer and Dryer
Utilities
- No Cooling
- Heating Available
Listing and Financial Details
- Assessor Parcel Number 115762
Community Details
Overview
- Association fees include hazard insurance, management fee, reserves, security/gate fee, trash, water/sewer
- 75 Units
- Not Listed Association
- Jack London Sq Subdivision
Security
- Gated Community
- Carbon Monoxide Detectors
- Fire and Smoke Detector
- Fire Sprinkler System
Map
About 200 2nd Street
Home Values in the Area
Average Home Value in this Area
Property History
| Date | Event | Price | Change | Sq Ft Price |
|---|---|---|---|---|
| 02/04/2025 02/04/25 | Off Market | $765,000 | -- | -- |
| 05/10/2022 05/10/22 | Sold | $765,000 | +2.0% | $648 / Sq Ft |
| 04/17/2022 04/17/22 | Pending | -- | -- | -- |
| 04/05/2022 04/05/22 | For Sale | $750,000 | -- | $635 / Sq Ft |
Tax History
| Year | Tax Paid | Tax Assessment Tax Assessment Total Assessment is a certain percentage of the fair market value that is determined by local assessors to be the total taxable value of land and additions on the property. | Land | Improvement |
|---|---|---|---|---|
| 2024 | $12,163 | $788,905 | $238,771 | $557,134 |
| 2023 | $12,647 | $765,000 | $229,500 | $535,500 |
| 2022 | $12,713 | $783,028 | $236,958 | $553,070 |
| 2021 | $12,210 | $767,539 | $232,312 | $542,227 |
| 2020 | $12,080 | $766,598 | $229,930 | $536,668 |
| 2019 | $11,658 | $751,572 | $225,423 | $526,149 |
| 2018 | $11,406 | $736,841 | $221,005 | $515,836 |
| 2017 | $10,979 | $722,398 | $216,673 | $505,725 |
| 2016 | $10,009 | $661,000 | $198,300 | $462,700 |
| 2015 | $8,771 | $565,000 | $169,500 | $395,500 |
| 2014 | $9,007 | $562,000 | $168,600 | $393,400 |
Mortgage History
| Date | Status | Loan Amount | Loan Type |
|---|---|---|---|
| Open | $177,000 | Credit Line Revolving | |
| Open | $332,000 | New Conventional | |
| Previous Owner | $500,640 | Purchase Money Mortgage |
Deed History
| Date | Type | Sale Price | Title Company |
|---|---|---|---|
| Interfamily Deed Transfer | -- | Chicago Title Company | |
| Interfamily Deed Transfer | -- | Chicago Title Company | |
| Interfamily Deed Transfer | -- | None Available | |
| Grant Deed | $626,000 | Old Republic Title Company |
Similar Homes in Oakland, CA
Source: Bay East Association of REALTORS®
MLS Number: 40987548
APN: 001-0157-062-00
- 200 2nd St Unit 105
- 200 2nd St Unit 408
- 200 2nd St Unit 213
- 200 2nd St Unit 406
- 200 2nd St Unit 208
- 228 2nd St
- 255 3rd St Unit 206
- 255 3rd St Unit 202
- 247 4th St Unit 100
- 288 3rd St Unit 213
- 288 3rd St Unit 507
- 428 Alice St Unit 822
- 428 Alice St Unit 817
- 428 Alice St Unit 328
- 428 Alice St Unit 303
- 311 2nd St Unit 501
- 311 2nd St Unit 405
- 311 2nd St Unit 314
- 311 2nd St Unit 709
- 311 2nd St Unit 816
