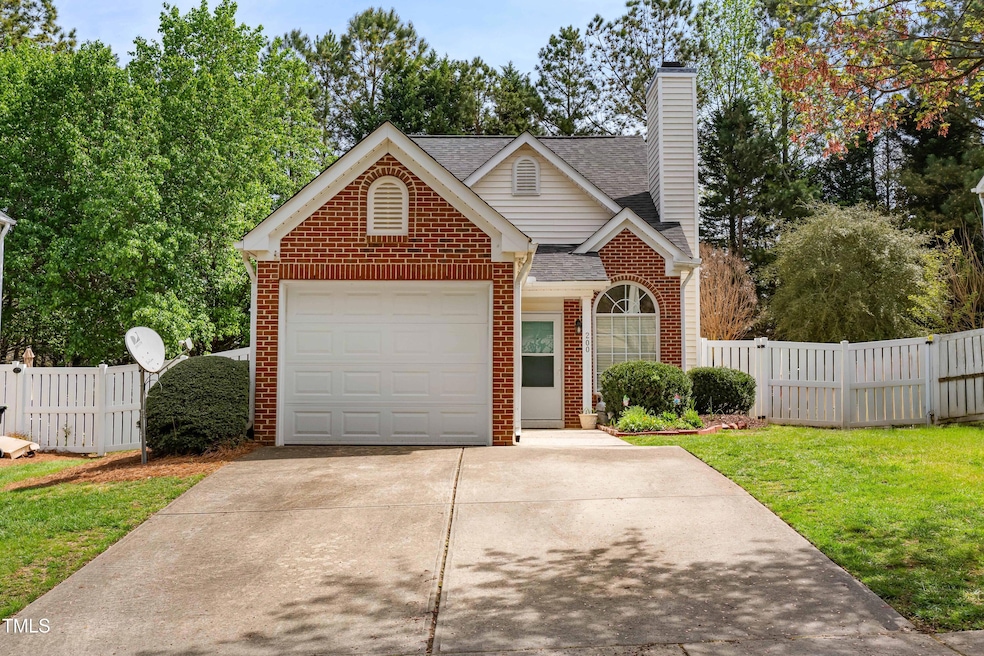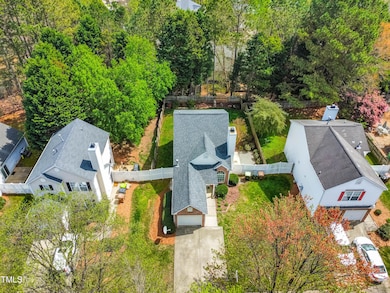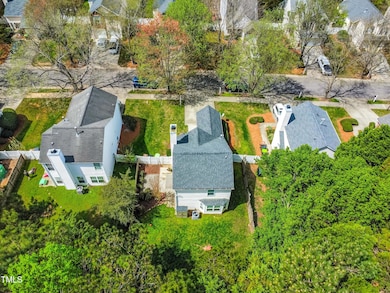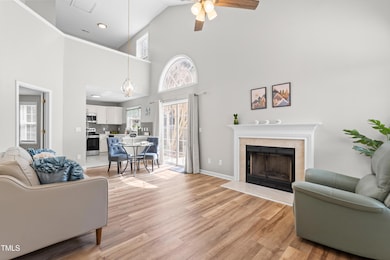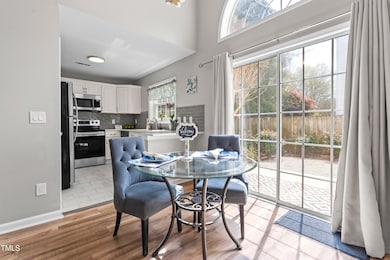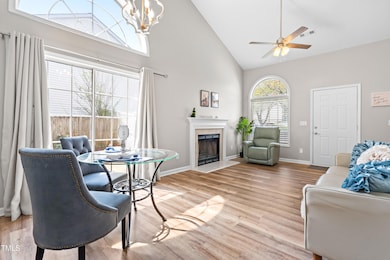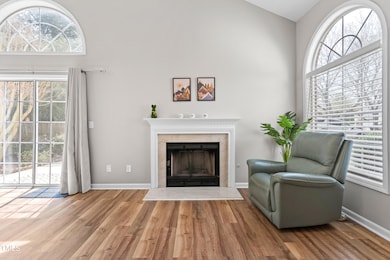
200 Adefield Ln Holly Springs, NC 27540
Estimated payment $2,293/month
Highlights
- View of Trees or Woods
- Open Floorplan
- Main Floor Primary Bedroom
- Holly Springs Elementary School Rated A
- Traditional Architecture
- 4-minute walk to Arbor Creek Playground
About This Home
Highly Desirable area! This lovable home is minutes from the charming Downtown! Open 2 bedroom floor plan. 1st floor Primary bedroom w/updated primary bathroom. Updated kitchen w/ceramic tile, Granite counter top w/beautiful backsplash. Fenced in yard to relax in, or cultivate in the garden setting. Recent Upgrades include: LVP Flooring & ceramic tile in most areas 2020. Roof 2020. Most Windows 2022. Garage door 2024. HVAC Aug 2024. Hot Water Heater Dec 2024. Appliances convey. Don't wait!
Home Details
Home Type
- Single Family
Est. Annual Taxes
- $3,087
Year Built
- Built in 1999 | Remodeled
Lot Details
- 5,663 Sq Ft Lot
- Vinyl Fence
- Wood Fence
- Landscaped
- Level Lot
- Back Yard Fenced and Front Yard
HOA Fees
- $84 Monthly HOA Fees
Parking
- 1 Car Attached Garage
- Private Driveway
- On-Street Parking
- 3 Open Parking Spaces
Home Design
- Traditional Architecture
- Brick Exterior Construction
- Slab Foundation
- Architectural Shingle Roof
- Vinyl Siding
Interior Spaces
- 1,250 Sq Ft Home
- 2-Story Property
- Open Floorplan
- High Ceiling
- Ceiling Fan
- 1 Fireplace
- Blinds
- Sliding Doors
- Combination Dining and Living Room
- Views of Woods
- Storm Doors
Kitchen
- Electric Cooktop
- Microwave
- Dishwasher
- Stainless Steel Appliances
- Granite Countertops
Flooring
- Carpet
- Ceramic Tile
- Luxury Vinyl Tile
Bedrooms and Bathrooms
- 2 Bedrooms
- Primary Bedroom on Main
- 2 Full Bathrooms
- Walk-in Shower
Laundry
- Laundry on main level
- Washer and Dryer
Outdoor Features
- Patio
Schools
- Holly Springs Elementary School
- Holly Ridge Middle School
- Apex Friendship High School
Utilities
- Central Heating and Cooling System
- Heating System Uses Natural Gas
- Heat Pump System
- Natural Gas Connected
- Gas Water Heater
- Cable TV Available
Listing and Financial Details
- Assessor Parcel Number 0750.03-11-0419.000
Community Details
Overview
- Association fees include ground maintenance, storm water maintenance
- Arbor Creek Association, Phone Number (910) 295-3791
- Village At Arbor Creek Association
- Arbor Creek Subdivision
Recreation
- Community Playground
- Community Pool
Map
Home Values in the Area
Average Home Value in this Area
Tax History
| Year | Tax Paid | Tax Assessment Tax Assessment Total Assessment is a certain percentage of the fair market value that is determined by local assessors to be the total taxable value of land and additions on the property. | Land | Improvement |
|---|---|---|---|---|
| 2024 | $3,087 | $357,841 | $120,000 | $237,841 |
| 2023 | $2,346 | $215,648 | $65,000 | $150,648 |
| 2022 | $2,265 | $215,648 | $65,000 | $150,648 |
| 2021 | $823 | $215,648 | $65,000 | $150,648 |
| 2020 | $2,223 | $215,648 | $65,000 | $150,648 |
| 2019 | $1,960 | $161,274 | $45,000 | $116,274 |
| 2018 | $1,773 | $161,274 | $45,000 | $116,274 |
| 2017 | $1,709 | $161,274 | $45,000 | $116,274 |
| 2016 | $1,686 | $161,274 | $45,000 | $116,274 |
| 2015 | $1,550 | $145,795 | $35,000 | $110,795 |
| 2014 | $1,497 | $145,795 | $35,000 | $110,795 |
Property History
| Date | Event | Price | Change | Sq Ft Price |
|---|---|---|---|---|
| 04/04/2025 04/04/25 | For Sale | $349,900 | -- | $280 / Sq Ft |
Deed History
| Date | Type | Sale Price | Title Company |
|---|---|---|---|
| Interfamily Deed Transfer | -- | None Available | |
| Warranty Deed | $195,000 | None Available | |
| Interfamily Deed Transfer | -- | -- | |
| Warranty Deed | $114,000 | -- |
Mortgage History
| Date | Status | Loan Amount | Loan Type |
|---|---|---|---|
| Open | $20,000 | Credit Line Revolving | |
| Previous Owner | $40,000 | Credit Line Revolving | |
| Previous Owner | $25,000 | Stand Alone Second | |
| Previous Owner | $113,715 | No Value Available |
Similar Homes in Holly Springs, NC
Source: Doorify MLS
MLS Number: 10086304
APN: 0750.03-11-0419-000
- 228 Adefield Ln
- 105 Danesway Dr
- 102 Bella Place
- 133 Florians Dr
- 125 Arbor Light Rd
- 421 Gooseberry Dr
- 308 Arbor Crest Rd
- 120 Wellspring Dr
- 509 Arbor Crest Rd
- 712 Wellspring Dr
- 5705 Katha Dr
- 120 Restonwood Dr
- 2207 Carcillar Dr
- 215 Mystic Pine Place
- 401 River Falls Dr
- 5408 Colonial Oaks Dr
- 117 Gallent Hedge Trail
- 2205 Carcillar Dr
- 2209 Carcillar Dr
- 504 Resteasy Dr
