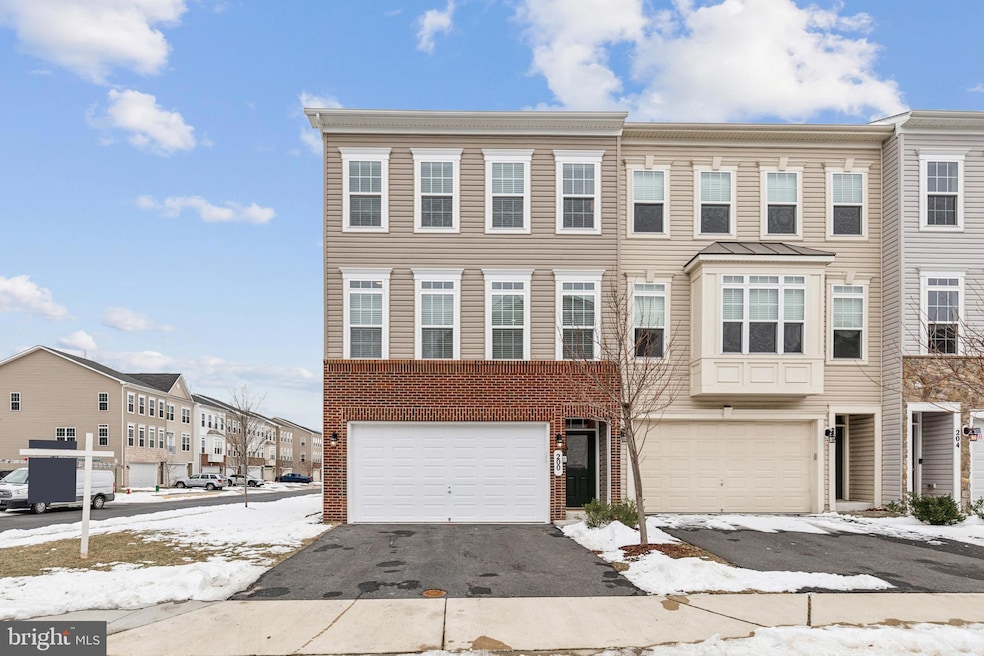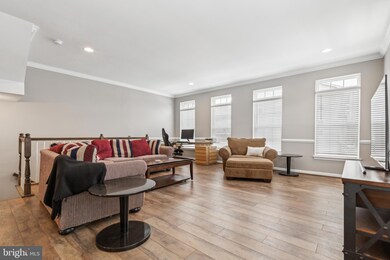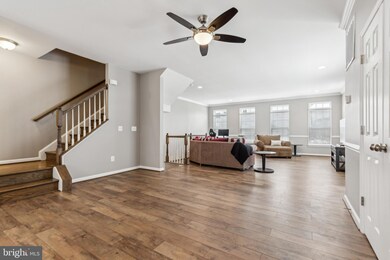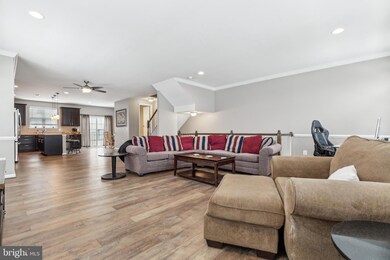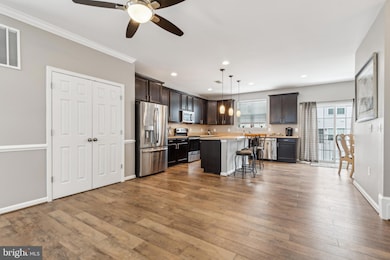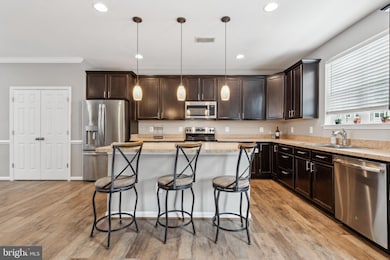
200 Apsley Terrace Purcellville, VA 20132
Highlights
- Eat-In Gourmet Kitchen
- Open Floorplan
- Recreation Room
- Woodgrove High School Rated A
- Colonial Architecture
- Corner Lot
About This Home
As of February 2025Expansive End Unit 4 Bedroom/3.5 Bath Townhome in Sought-After Mayfair Community**2656+ Finished Square Feet**Upgraded Brick/Siding Elevation**2-Car Garage with Epoxy Floor Coating**Auto Garage Door Opener and Keypad**Garage - Extra Full Size Refrigerator and Bar Refrigerator (BOTH AS IS)**2 Car Driveway and Visitor Parking Close By**Fresh Exterior Paint/Caulk/Gutter-Downspouts Flushed/Cleaned**Keyless Smart Front Entry/ NEST Doorbell/Camera**Covered Entry**One of Largest Townhome Lots in Community**3-Level Extension**Step Inside and Enjoy Numerous Interior Updates/Upgrades To Include: Fresh Paint Throughout**Luxury Vinyl Plank - Foyer/Entire Main Level**Oak Stairs and Railing**Recessed Lighting**New Carpet - Recreation Room/Upper Level Bedroom/Hall**NEW Ceramic Tile in All Bathrooms**Chef's Kitchen with 42" Ebony Cabinets, Stainless Steel Appliances, Oversized Center Island with Pendant Lighting, Recessed Lighting, NEW Built-In Microwave (Fall '24), French Door Refrigerator with Water/Ice on Door, Double Sink, Lazy Susan, Double Pantry, 2" Blinds**Separate Breakfast Area with Recessed Lighting and Sliding Glass Door to Rear with Window Treatments**Separate Dining Area with Ceiling Fan/Crown Molding**Huge Light and Bright Family Room Perfect for Entertaining with LVP, Extra Transom Windows with 2" Blinds, Recessed Lighting, Floor Plug, Crown Mold and Chair Rail, Oak Railing**Main Level Powder Room NEW Ceramic Tile/Toilet**Upper Level includes Oversized Primary Bedroom with 2 Walk-In Closets, Ceiling Fan, 2" Blinds and Wall Mounted TV Bracket**Primary Bath - NEW Ceramic Tile, Dual Vanities, Large Soaking Tub, Walk-In Shower, Water Closet, New Toilet, Recessed Lighting**2 Secondary Bedrooms and Hall Bath with NEW Ceramic Tile**Stackable Full Size Electrolux Front Load Washer and Dryer**New Carpet Hallway/Bedroom**Recessed Lighting**Lower Level Boasts 4th Bedroom**Dual Entry Full Bath with NEW Ceramic Tile and Tub/Shower**Recreation Room with Recessed Lighting, NEW Carpet and Sliding Glass Door with Window Treatments to Large Rear/Side Yard****New Cabinet Hardware in Kitchen**NEW Water Heater (Fall '24)**Close to Downtown Purcellville, Commuter Lot, Loudoun Wineries/Breweries and Farms and Schools**Community Includes Tot Lot, Picnic Shelter, Multi-Purpose Court**Seller Related to Listing Agent!
Townhouse Details
Home Type
- Townhome
Est. Annual Taxes
- $6,393
Year Built
- Built in 2018
Lot Details
- 3,920 Sq Ft Lot
- Back and Side Yard
- Property is in excellent condition
HOA Fees
- $112 Monthly HOA Fees
Parking
- 2 Car Attached Garage
- 2 Driveway Spaces
- Front Facing Garage
- Garage Door Opener
Home Design
- Colonial Architecture
- Bump-Outs
- Brick Exterior Construction
- Slab Foundation
- Vinyl Siding
- Concrete Perimeter Foundation
Interior Spaces
- 2,646 Sq Ft Home
- Property has 3 Levels
- Open Floorplan
- Chair Railings
- Crown Molding
- Ceiling height of 9 feet or more
- Ceiling Fan
- Recessed Lighting
- Double Pane Windows
- Vinyl Clad Windows
- Window Screens
- Sliding Doors
- Family Room Off Kitchen
- Combination Kitchen and Dining Room
- Recreation Room
Kitchen
- Eat-In Gourmet Kitchen
- Breakfast Room
- Electric Oven or Range
- Self-Cleaning Oven
- Built-In Microwave
- Extra Refrigerator or Freezer
- Ice Maker
- Dishwasher
- Stainless Steel Appliances
- Kitchen Island
- Disposal
Flooring
- Partially Carpeted
- Ceramic Tile
- Luxury Vinyl Plank Tile
Bedrooms and Bathrooms
- En-Suite Primary Bedroom
- En-Suite Bathroom
- Walk-In Closet
- Soaking Tub
- Bathtub with Shower
- Walk-in Shower
Laundry
- Laundry on upper level
- Stacked Electric Washer and Dryer
Home Security
Schools
- Mountain View Elementary School
- Harmony Middle School
- Woodgrove High School
Utilities
- Central Heating and Cooling System
- Air Source Heat Pump
- Vented Exhaust Fan
- Programmable Thermostat
- Electric Water Heater
- Municipal Trash
Additional Features
- More Than Two Accessible Exits
- Exterior Lighting
Listing and Financial Details
- Tax Lot 182
- Assessor Parcel Number 487371052000
Community Details
Overview
- Association fees include common area maintenance, management, reserve funds
- Mayfair Community Association
- Mayfair Subdivision, Carlisle Floorplan
- Property Manager
Recreation
- Community Basketball Court
- Community Playground
- Recreational Area
Additional Features
- Picnic Area
- Fire and Smoke Detector
Map
Home Values in the Area
Average Home Value in this Area
Property History
| Date | Event | Price | Change | Sq Ft Price |
|---|---|---|---|---|
| 02/12/2025 02/12/25 | Sold | $650,000 | +0.8% | $246 / Sq Ft |
| 01/20/2025 01/20/25 | Pending | -- | -- | -- |
| 01/18/2025 01/18/25 | For Sale | $645,000 | -- | $244 / Sq Ft |
Tax History
| Year | Tax Paid | Tax Assessment Tax Assessment Total Assessment is a certain percentage of the fair market value that is determined by local assessors to be the total taxable value of land and additions on the property. | Land | Improvement |
|---|---|---|---|---|
| 2024 | $5,202 | $581,220 | $173,500 | $407,720 |
| 2023 | $5,028 | $574,590 | $163,500 | $411,090 |
| 2022 | $4,442 | $499,050 | $143,500 | $355,550 |
| 2021 | $4,488 | $457,950 | $113,500 | $344,450 |
| 2020 | $4,324 | $417,770 | $98,500 | $319,270 |
| 2019 | $4,307 | $412,120 | $98,500 | $313,620 |
| 2018 | $1,069 | $98,500 | $98,500 | $0 |
| 2017 | $1,108 | $98,500 | $98,500 | $0 |
| 2016 | $564 | $49,300 | $0 | $0 |
Mortgage History
| Date | Status | Loan Amount | Loan Type |
|---|---|---|---|
| Open | $636,242 | FHA | |
| Previous Owner | $378,000 | New Conventional | |
| Previous Owner | $373,513 | New Conventional |
Deed History
| Date | Type | Sale Price | Title Company |
|---|---|---|---|
| Warranty Deed | $650,000 | First American Title | |
| Special Warranty Deed | $415,015 | Premier Title Inc |
Similar Homes in Purcellville, VA
Source: Bright MLS
MLS Number: VALO2086770
APN: 487-37-1052
- 206 Upper Brook Terrace
- 16921 Purcellville Rd
- 229 E Skyline Dr
- 305 E Declaration Ct
- 228 E King James St
- 230 N Brewster Ln
- 16940 Hillsboro Rd
- 711 W Country Club Dr
- 161 N Hatcher Ave
- 151 N Hatcher Ave
- 731 W Country Club Dr
- 141 N Hatcher Ave
- 910 W Country Club Dr
- 140 S 20th St
- 126 S 29th St
- 201 N 33rd St
- 116 Desales Dr
- 37685 Saint Francis Ct
- 14629 Fordson Ct
- 14649 Fordson Ct
