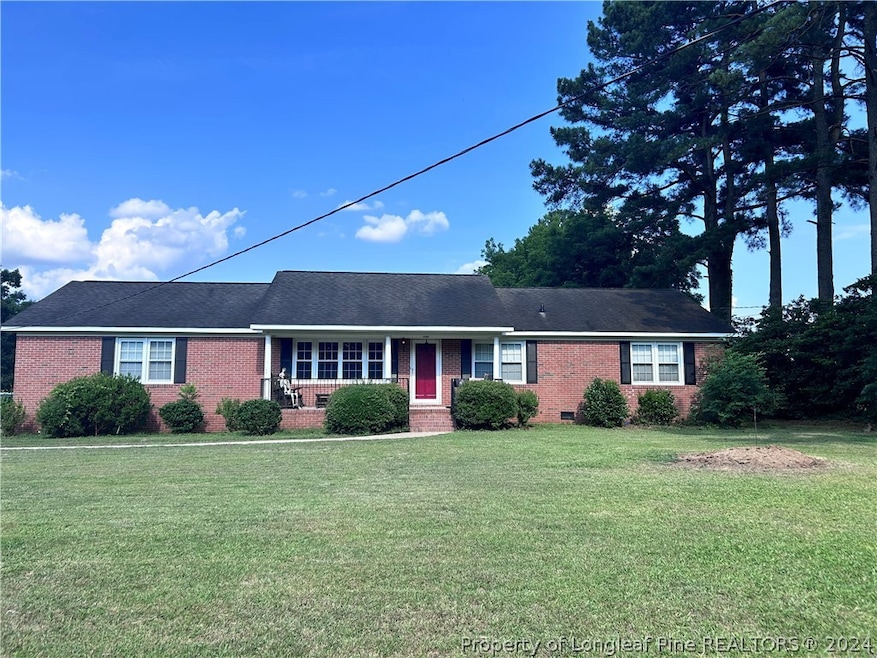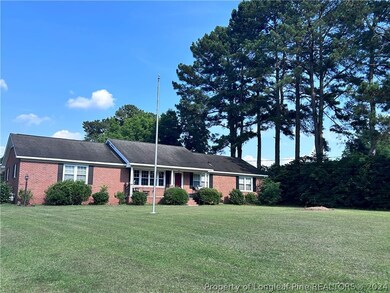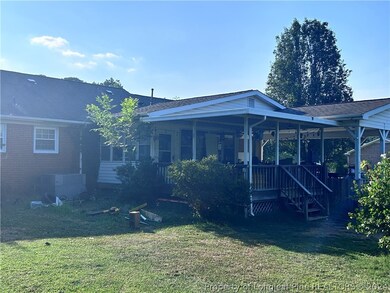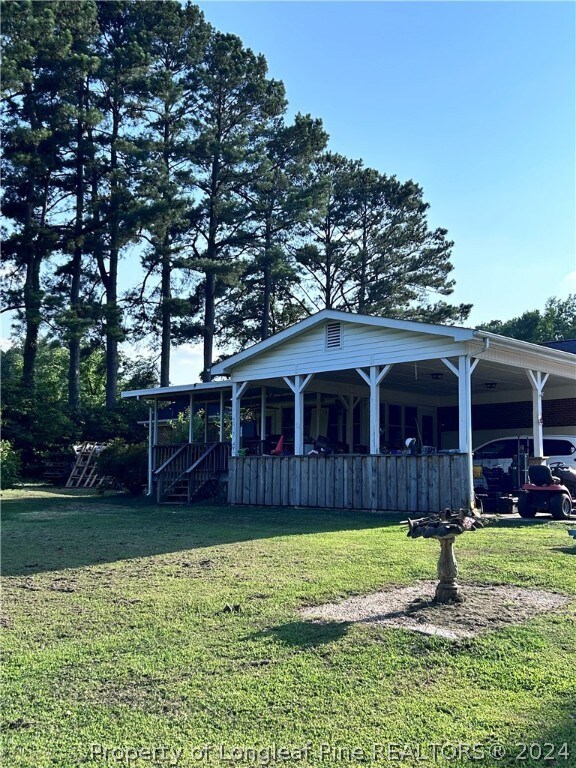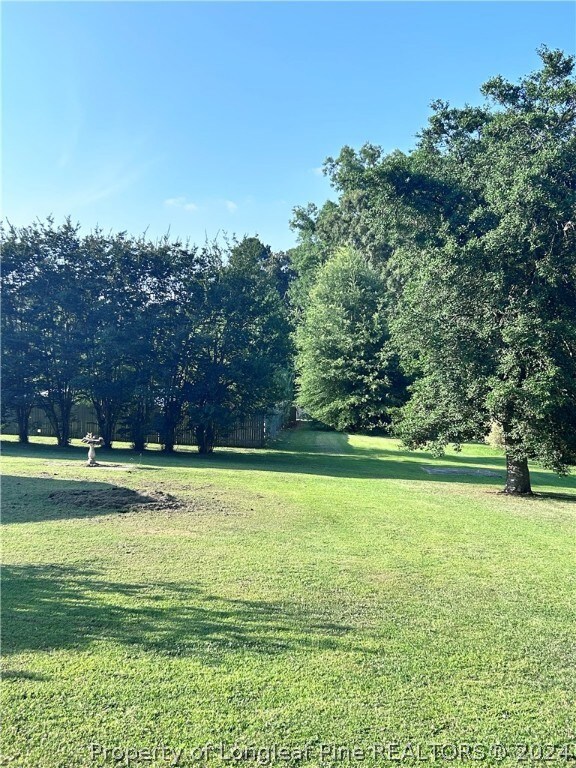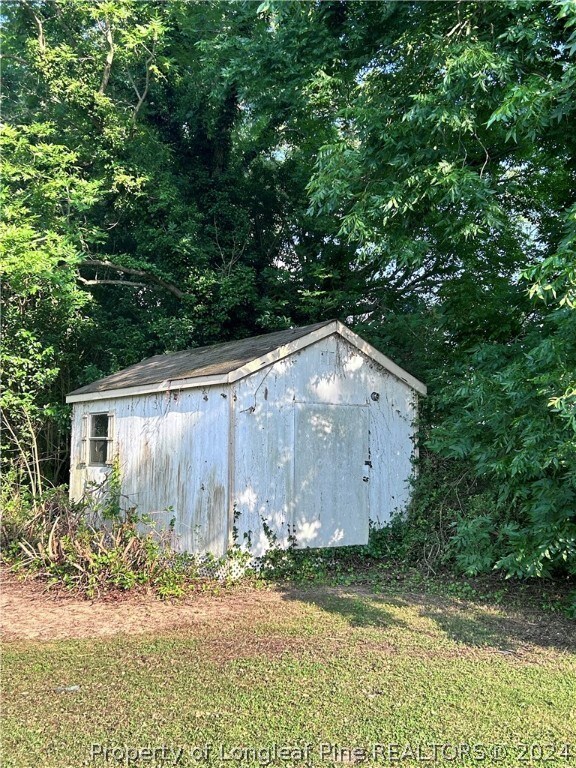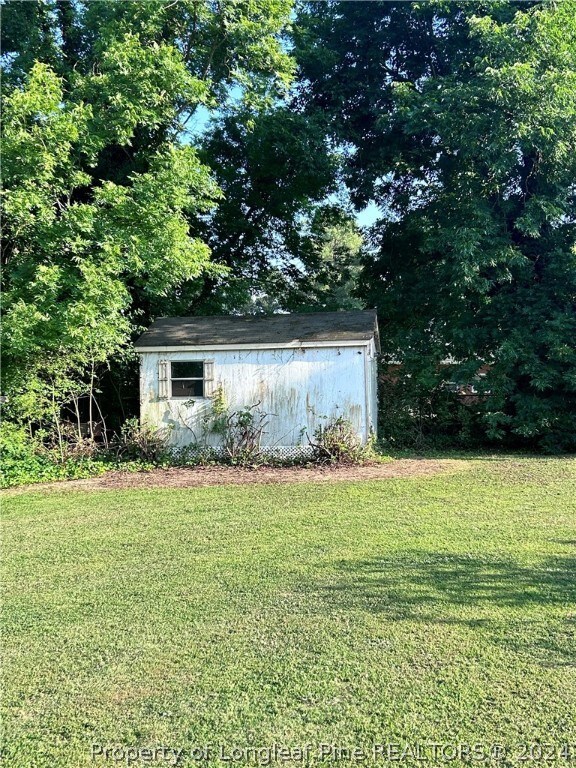
200 Arlington Cir Sanford, NC 27330
Highlights
- Ranch Style House
- Attic
- Eat-In Kitchen
- Wood Flooring
- No HOA
- Double Vanity
About This Home
As of December 2024BACK ON THE MARKET at no fault of the sellers! This charming 4-bed, 2.5-bath brick ranch brims with potential and awaits your personal touch. A spacious kitchen offers endless possibilities, perfect for creating your dream culinary space. The primary suite is generously sized, complete with an en suite bathroom and convenient access to the large laundry room. Off the kitchen, enjoy the sunroom for relaxation, plus an attached covered deck—ideal for gatherings or quiet moments.
Outside, the level backyard includes a shed with a workbench, perfect for hobbies or additional storage. The 3-car carport provides ample parking and storage space. With a nicely-sized yard for gardening or recreation, this home offers both comfort and function. Located near US-1, Kiwanis Family Park, and Downtown Sanford, this property is ready to be transformed into the home of your dreams! Don’t miss this opportunity!
Home Details
Home Type
- Single Family
Est. Annual Taxes
- $3,704
Year Built
- Built in 1965
Lot Details
- Level Lot
- Cleared Lot
Parking
- 3 Attached Carport Spaces
Home Design
- Ranch Style House
Interior Spaces
- 1,836 Sq Ft Home
- Ceiling Fan
- Family Room
- Combination Kitchen and Dining Room
- Crawl Space
- Attic
Kitchen
- Eat-In Kitchen
- Microwave
- Dishwasher
Flooring
- Wood
- Carpet
- Vinyl
Bedrooms and Bathrooms
- 4 Bedrooms
- En-Suite Primary Bedroom
- Double Vanity
- Garden Bath
- Separate Shower
Laundry
- Laundry Room
- Washer and Dryer Hookup
Schools
- West Lee Middle School
- Lee County High School
Utilities
- Central Heating and Cooling System
- Heating System Uses Gas
Community Details
- No Home Owners Association
- Longview Acres Subdivision
Listing and Financial Details
- Exclusions: NA
- Assessor Parcel Number 9632-75-5908-00
Map
Home Values in the Area
Average Home Value in this Area
Property History
| Date | Event | Price | Change | Sq Ft Price |
|---|---|---|---|---|
| 04/02/2025 04/02/25 | Pending | -- | -- | -- |
| 03/26/2025 03/26/25 | Price Changed | $385,000 | -1.3% | $205 / Sq Ft |
| 03/20/2025 03/20/25 | Price Changed | $390,000 | -2.3% | $208 / Sq Ft |
| 02/28/2025 02/28/25 | For Sale | $399,000 | +73.5% | $212 / Sq Ft |
| 12/10/2024 12/10/24 | Sold | $230,000 | -9.8% | $125 / Sq Ft |
| 11/09/2024 11/09/24 | Pending | -- | -- | -- |
| 11/01/2024 11/01/24 | For Sale | $255,000 | 0.0% | $139 / Sq Ft |
| 10/12/2024 10/12/24 | Pending | -- | -- | -- |
| 09/18/2024 09/18/24 | Price Changed | $255,000 | -7.3% | $139 / Sq Ft |
| 08/05/2024 08/05/24 | Price Changed | $275,000 | -14.1% | $150 / Sq Ft |
| 06/20/2024 06/20/24 | For Sale | $320,000 | -- | $174 / Sq Ft |
Tax History
| Year | Tax Paid | Tax Assessment Tax Assessment Total Assessment is a certain percentage of the fair market value that is determined by local assessors to be the total taxable value of land and additions on the property. | Land | Improvement |
|---|---|---|---|---|
| 2024 | $3,704 | $283,000 | $30,000 | $253,000 |
| 2023 | $3,694 | $283,000 | $30,000 | $253,000 |
| 2022 | $2,205 | $139,600 | $27,500 | $112,100 |
| 2021 | $2,236 | $139,600 | $27,500 | $112,100 |
| 2020 | $2,230 | $139,600 | $27,500 | $112,100 |
| 2019 | $2,190 | $139,600 | $27,500 | $112,100 |
| 2018 | $2,210 | $140,300 | $24,200 | $116,100 |
| 2017 | $2,182 | $140,300 | $24,200 | $116,100 |
| 2016 | $2,157 | $140,300 | $24,200 | $116,100 |
| 2014 | $2,052 | $140,300 | $24,200 | $116,100 |
Mortgage History
| Date | Status | Loan Amount | Loan Type |
|---|---|---|---|
| Open | $269,477 | Construction | |
| Previous Owner | $155,233 | New Conventional |
Deed History
| Date | Type | Sale Price | Title Company |
|---|---|---|---|
| Warranty Deed | $230,000 | None Listed On Document | |
| Warranty Deed | $148,000 | -- |
Similar Homes in Sanford, NC
Source: Longleaf Pine REALTORS®
MLS Number: 727508
APN: 9632-75-5908-00
- 2406 Overbrook Ln
- 402 Abbott Dr
- 410 N Currie Dr
- 412 Winterlocken Dr
- 521 N Franklin Dr
- 808 N Franklin Dr
- 3517 Glade Run Dr
- 711 Stuart Dr
- 3222 Windmere Dr
- 3417 Windmere Dr
- 3003 Carbonton Rd
- 5943 Carbonton Rd
- 2400 Carbonton Rd
- 2005 Sutphin Dr
- 718 Creekside Dr
- 3309 Westcott Cir
- 1000 W Landing Dr
- Tbd Carthage St
- 2201 Knollwood Dr
- 0 Chancellors Ridge Way
