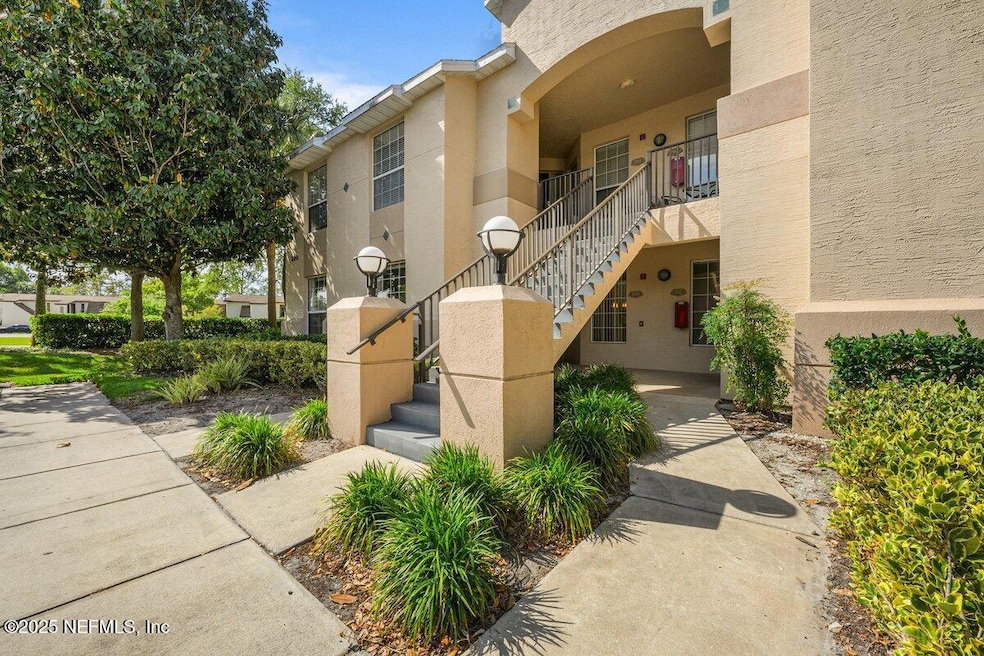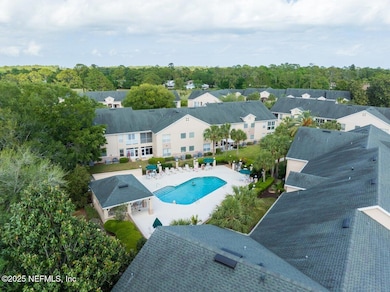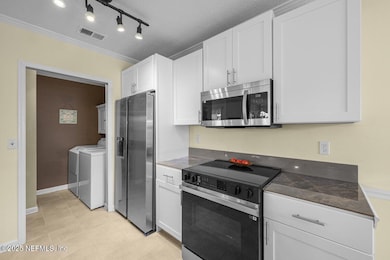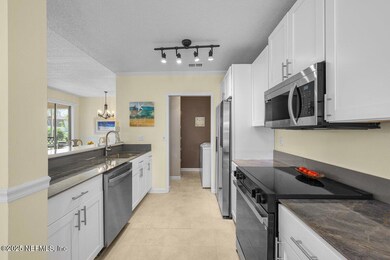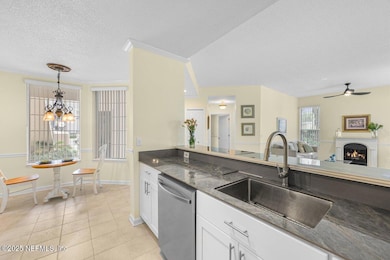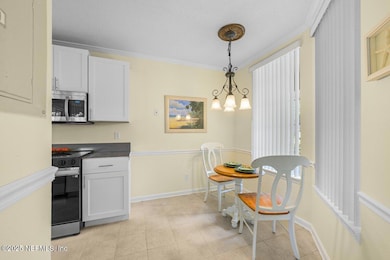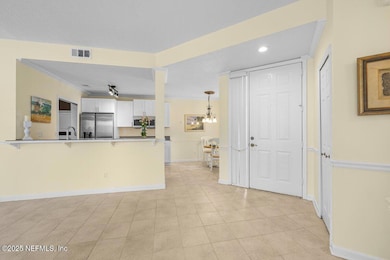
200 Augusta Cir Saint Augustine, FL 32086
Saint Augustine South Shores NeighborhoodEstimated payment $2,400/month
Highlights
- On Golf Course
- RV or Boat Storage in Community
- Clubhouse
- W. Douglas Hartley Elementary School Rated A
- Open Floorplan
- Vaulted Ceiling
About This Home
Welcome to your dream ground-floor CORNER condo at The Greens! Live everyday like you're on vacation at this updated 3-bed, 2-bath unit located just minutes from beaches and downtown St. Augustine. Fall in love as you step inside to soaring ceilings, gorgeous tile floors and a bright, open-floor plan made for entertaining. The gourmet kitchen boasts Samsung stainless steel appliances, new white shaker cabinets, new countertops, and a chic Kraus undermount sink. Retreat to peaceful tree-lined views in the sun-filled primary bedroom and discover your spa-like sanctuary in the luxurious en-suite with its large soaking tub and custom walk-in California closet. Unwind with your favorite beverage in the private screened-in lanai shaded by beautiful hibiscus blooms. This spacious split floor plan offers room for family, guests, or a home office plus plenty of storage space. Take advantage of stylish updates like crown-molding, new lighting fixtures, new water fixtures, fresh paint, and more. Indulge in resort style amenities, including a pool, hot tub, golf course, nature trails, fishing pier, and tennis courts. Enjoy the convenience of being only 15 minutes to shimmering beaches and historic downtown St. Augustine with shopping, dining, A-rated schools, and hospitals close by. Schedule a tour and make this elegant retreat yours today. Welcome HOME to 200 Augusta Circle!
Open House Schedule
-
Saturday, April 26, 202512:00 to 2:00 pm4/26/2025 12:00:00 PM +00:004/26/2025 2:00:00 PM +00:00Come see this stunning condo at the Open House on Saturday April 26th from 12-2pm!Add to Calendar
Property Details
Home Type
- Condominium
Est. Annual Taxes
- $2,700
Year Built
- Built in 1998 | Remodeled
Lot Details
- Property fronts a county road
- On Golf Course
- Many Trees
HOA Fees
Home Design
- Shingle Roof
Interior Spaces
- 1,428 Sq Ft Home
- 1-Story Property
- Open Floorplan
- Furnished or left unfurnished upon request
- Built-In Features
- Vaulted Ceiling
- Ceiling Fan
- Free Standing Fireplace
- Screened Porch
Kitchen
- Eat-In Kitchen
- Breakfast Bar
- Convection Oven
- Electric Range
- Freezer
- Ice Maker
- Dishwasher
Flooring
- Wood
- Tile
Bedrooms and Bathrooms
- 3 Bedrooms
- Split Bedroom Floorplan
- Walk-In Closet
- 2 Full Bathrooms
- Bathtub With Separate Shower Stall
Laundry
- Laundry in unit
- Dryer
- Front Loading Washer
Parking
- Guest Parking
- Assigned Parking
Schools
- W. D. Hartley Elementary School
- Gamble Rogers Middle School
- Pedro Menendez High School
Additional Features
- Patio
- Central Heating and Cooling System
Listing and Financial Details
- Assessor Parcel Number 2720410101
Community Details
Overview
- Association fees include cable TV, insurance, ground maintenance, maintenance structure, sewer, trash, water
- The Greens Subdivision
- On-Site Maintenance
- Car Wash Area
Amenities
- Community Barbecue Grill
- Clubhouse
Recreation
- RV or Boat Storage in Community
- Golf Course Community
- Tennis Courts
- Pickleball Courts
- Community Playground
- Community Spa
- Park
- Jogging Path
Map
Home Values in the Area
Average Home Value in this Area
Tax History
| Year | Tax Paid | Tax Assessment Tax Assessment Total Assessment is a certain percentage of the fair market value that is determined by local assessors to be the total taxable value of land and additions on the property. | Land | Improvement |
|---|---|---|---|---|
| 2024 | $2,621 | $235,000 | -- | $235,000 |
| 2023 | $2,621 | $238,545 | $0 | $238,545 |
| 2022 | $2,270 | $192,500 | $0 | $192,500 |
| 2021 | $1,987 | $151,000 | $0 | $0 |
| 2020 | $1,911 | $143,500 | $0 | $0 |
| 2019 | $1,912 | $137,000 | $0 | $0 |
| 2018 | $1,780 | $126,000 | $0 | $0 |
| 2017 | $1,714 | $119,000 | $0 | $0 |
| 2016 | $1,629 | $110,500 | $0 | $0 |
| 2015 | $1,576 | $104,500 | $0 | $0 |
| 2014 | $1,482 | $97,000 | $0 | $0 |
Property History
| Date | Event | Price | Change | Sq Ft Price |
|---|---|---|---|---|
| 04/24/2025 04/24/25 | For Sale | $299,900 | -- | $210 / Sq Ft |
Deed History
| Date | Type | Sale Price | Title Company |
|---|---|---|---|
| Quit Claim Deed | -- | -- | |
| Warranty Deed | $76,000 | -- | |
| Corporate Deed | $152,800 | Anastasia Title Services Inc |
Mortgage History
| Date | Status | Loan Amount | Loan Type |
|---|---|---|---|
| Open | $53,000 | New Conventional | |
| Previous Owner | $165,000 | Unknown | |
| Previous Owner | $50,000 | Credit Line Revolving | |
| Previous Owner | $85,000 | Credit Line Revolving | |
| Previous Owner | $138,500 | Unknown | |
| Previous Owner | $137,460 | No Value Available |
Similar Homes in the area
Source: realMLS (Northeast Florida Multiple Listing Service)
MLS Number: 2082165
APN: 272041-0101
- 202 Augusta Cir Unit 1B
- 101 Augusta Cir
- 307 Augusta Cir
- 414 Augusta Cir
- 1101 Royal Troon Ln
- 600 Domenico Cir Unit C-6
- 600 Domenico Cir Unit F9
- 1710 Prestwick Place
- 1700 Prestwick Place
- 1300 Royal Troon Ln
- 1804 Prestwick Place
- 621 Shores Blvd
- 100 Casa Bella Ln
- 634 Shores Blvd
- 642 Shores Blvd
- 623 Shores Blvd
- 546 Sevilla Dr Unit 2
- 832 E Watson Rd
- 850 E Watson Rd
- 872 E Watson Rd
