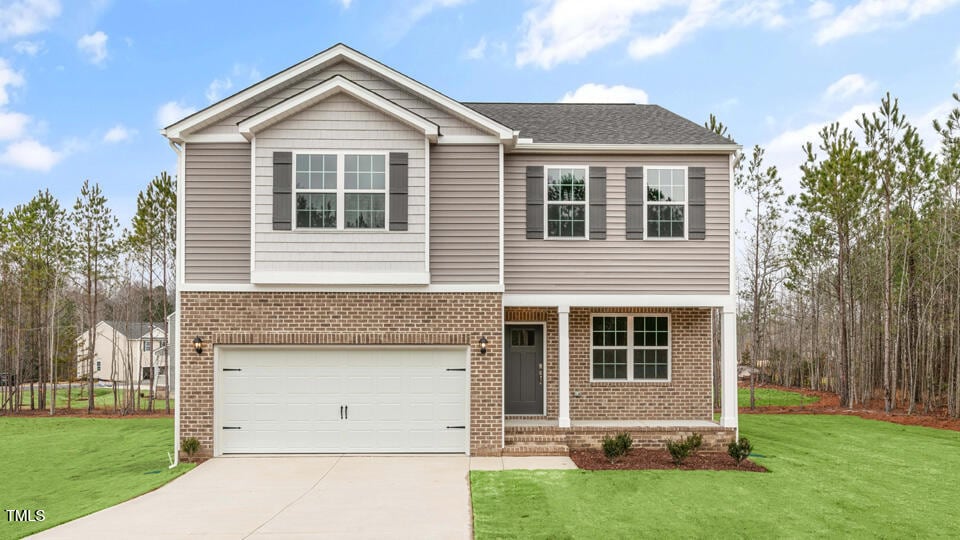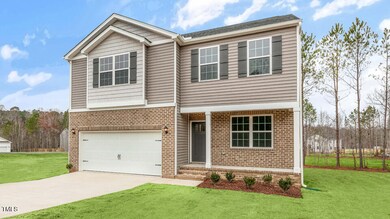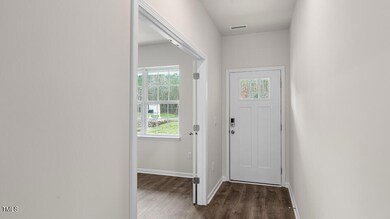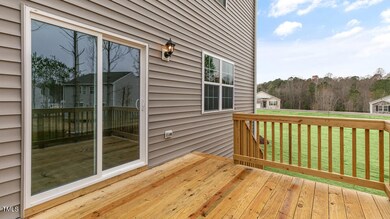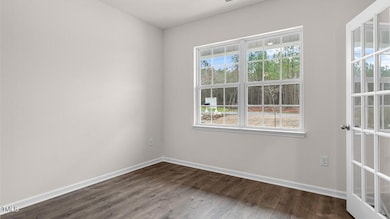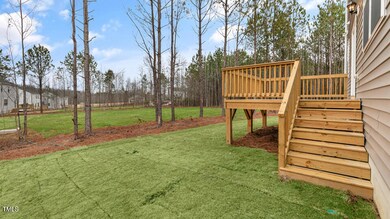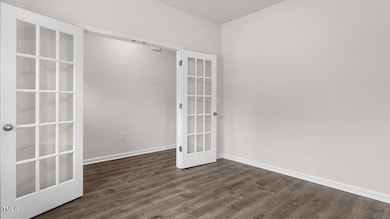
200 Babbling Creek Dr Youngsville, NC 27596
Youngsville NeighborhoodHighlights
- New Construction
- Traditional Architecture
- Corner Lot
- Deck
- Loft
- High Ceiling
About This Home
As of February 2025Your Serene Retreat Awaits, Discover the epitome of comfort and style in the Penwell plan, nestled on a spacious half-acre lot in the tranquil setting of Baker Farm.
*Step into a world of sophistication with 9-foot ceilings and luxurious Revwood flooring throughout the main living areas.
* Dedicated Workspace: The private office with French doors is the perfect place to work from home in peace and quiet.
* Open-Concept Living: the layout seamlessly connects the kitchen, dining, and great room, creating an ideal space for entertaining and everyday living.
* Kitchen: Indulge your inner chef with an upgraded kitchen featuring Whirlpool stainless steel appliances, granite countertops, and a stylish tile backsplash.
* Outdoor Oasis: Step outside onto your elevated deck and enjoy the serene beauty of your private backyard.
* Luxurious Owner's Suite: Retreat to your personal sanctuary, complete with a double vanity, oversized walk-in shower, and a massive closet.
* Smart Home Ready: Embrace the future with a smart home package.
Built to Last:
* Solid Foundation: This home is built on a crawl space foundation for durability and longevity.
* Peace of Mind: Backed by a one-year builder's warranty and a ten-year structural warranty.
Last Buyer's Agent
Non Member
Non Member Office
Home Details
Home Type
- Single Family
Est. Annual Taxes
- $2,176
Year Built
- Built in 2024 | New Construction
Lot Details
- 0.58 Acre Lot
- Landscaped
- Corner Lot
HOA Fees
- $64 Monthly HOA Fees
Parking
- 2 Car Attached Garage
- Private Driveway
- 4 Open Parking Spaces
Home Design
- Traditional Architecture
- Brick Exterior Construction
- Block Foundation
- Shingle Roof
- Board and Batten Siding
- Vinyl Siding
- Radiant Barrier
Interior Spaces
- 2,164 Sq Ft Home
- 2-Story Property
- Smooth Ceilings
- High Ceiling
- Recessed Lighting
- Living Room
- Home Office
- Loft
- Pull Down Stairs to Attic
Kitchen
- Eat-In Kitchen
- Electric Range
- Microwave
- Plumbed For Ice Maker
- Dishwasher
- Kitchen Island
- Granite Countertops
- Quartz Countertops
Flooring
- Carpet
- Laminate
- Vinyl
Bedrooms and Bathrooms
- 3 Bedrooms
- Walk-In Closet
- Double Vanity
- Private Water Closet
- Bathtub with Shower
- Shower Only
- Walk-in Shower
Laundry
- Laundry Room
- Laundry on upper level
- Washer and Electric Dryer Hookup
Home Security
- Smart Home
- Smart Locks
- Smart Thermostat
Eco-Friendly Details
- Energy-Efficient Lighting
Outdoor Features
- Deck
- Exterior Lighting
- Rain Gutters
Schools
- Royal Elementary School
- Bunn Middle School
- Bunn High School
Utilities
- Cooling Available
- Zoned Heating
- Heat Pump System
- Electric Water Heater
- Septic Tank
Community Details
- Association fees include storm water maintenance
- Charleston Management Association, Phone Number (919) 847-3003
- Built by D.R. Horton
- Baker Farm Subdivision, Penwell F Floorplan
Listing and Financial Details
- Home warranty included in the sale of the property
- Assessor Parcel Number 049606
Map
Home Values in the Area
Average Home Value in this Area
Property History
| Date | Event | Price | Change | Sq Ft Price |
|---|---|---|---|---|
| 02/26/2025 02/26/25 | Sold | $369,000 | 0.0% | $171 / Sq Ft |
| 01/17/2025 01/17/25 | Pending | -- | -- | -- |
| 01/03/2025 01/03/25 | Price Changed | $369,000 | -2.4% | $171 / Sq Ft |
| 01/03/2025 01/03/25 | Price Changed | $378,000 | +0.8% | $175 / Sq Ft |
| 12/26/2024 12/26/24 | Price Changed | $375,000 | -1.3% | $173 / Sq Ft |
| 12/06/2024 12/06/24 | Price Changed | $380,000 | -2.6% | $176 / Sq Ft |
| 10/03/2024 10/03/24 | Price Changed | $390,000 | -1.5% | $180 / Sq Ft |
| 07/16/2024 07/16/24 | For Sale | $395,900 | -- | $183 / Sq Ft |
Tax History
| Year | Tax Paid | Tax Assessment Tax Assessment Total Assessment is a certain percentage of the fair market value that is determined by local assessors to be the total taxable value of land and additions on the property. | Land | Improvement |
|---|---|---|---|---|
| 2024 | $393 | $70,200 | $70,200 | $0 |
Mortgage History
| Date | Status | Loan Amount | Loan Type |
|---|---|---|---|
| Open | $366,000 | VA | |
| Closed | $366,000 | VA |
Deed History
| Date | Type | Sale Price | Title Company |
|---|---|---|---|
| Special Warranty Deed | $366,000 | None Listed On Document | |
| Special Warranty Deed | $366,000 | None Listed On Document |
Similar Homes in Youngsville, NC
Source: Doorify MLS
MLS Number: 10041671
- 15 Granite Falls Way
- 20 Granite Falls Way
- 160 Scenic Rock Dr
- 135 Scenic Rock Dr
- 145 Scenic Rock Dr
- 165 Scenic Rock Dr
- 155 Scenic Rock Dr
- 75 Scenic Rock Dr
- 95 Scenic Rock Dr
- 50 Teal Dr
- 40 Poplar Bark Dr
- 125 Teal Dr
- 100 Old Garden Ln
- 110 Tobacco Woods Dr
- 3560 Nc 98 Hwy W
- 100 Tobacco Woods Dr
- 0 Muirfield Dr Unit 10059489
- 45 Carriden Dr
- 120 Tobacco Woods Dr
- 70 Scenic Rock Dr
