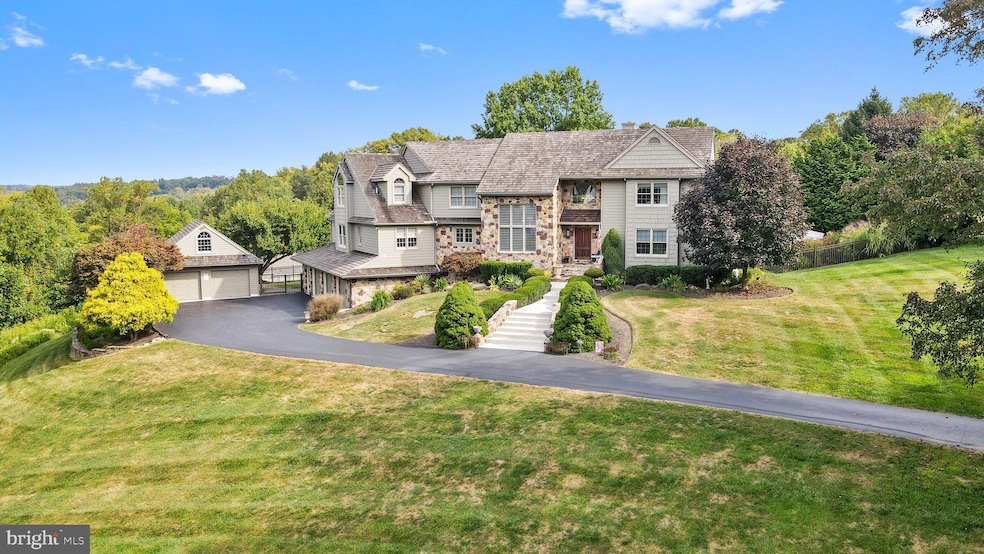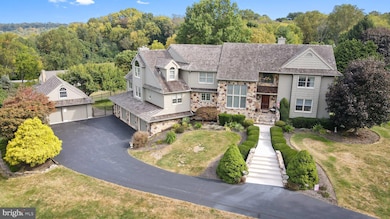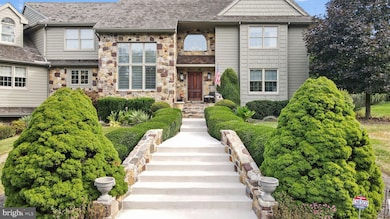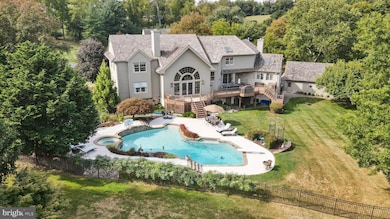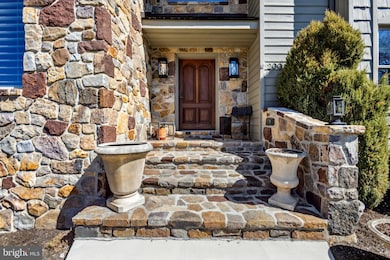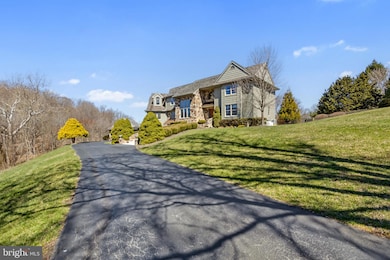
200 Barn Hill Rd West Chester, PA 19382
East Bradford Township NeighborhoodEstimated payment $12,125/month
Highlights
- Guest House
- Pool and Spa
- Panoramic View
- Hillsdale Elementary School Rated A
- Second Garage
- Waterfall on Lot
About This Home
Nestled in the exclusive Blue Rock Meadows Community, this breathtaking five-bedroom, four-full and one-half bath Hazely Builders-built home is the height of luxury and refined living. Set on 4 private acres, this hilltop estate offers incredible views, an exceptional layout, and a backyard park style retreat all within minutes of West Chester’s vibrant downtown, scenic trails, local history and top-rated schools. French provincial meets cottage in this custom homes look and incredible architectural design. A long winding driveway brings you to a grand stepped entrance adorned by local quarried Pennsylvania brown field stone. This home welcomes you with soaring ceilings, a marble floored foyer, gleaming site finished hardwoods and an abundance of natural light. Designed for seamless entertaining and everyday comfort, the open-concept layout flows effortlessly from one elegant space to the next. The grand two-story formal living room features a wide 4 door French door with an incredible arched window above that saturates this room with light. An inviting fireplace with a 6 foot custom wood mantel shelf and overmantel to the ceiling is the centerpiece of this room filled with more stunning features than we can mention. A first floor bedroom with ensuite full bath and adjacent home office allow for flexible use with guests that can’t climb stairs. A two story dining room big enough for any family get together features another window over window beautifying this dining area for any holiday meal. The heart of the home is the designer chef’s kitchen, a true showstopper with custom cherry cabinetry, premium granite countertops, Sub-Zero built-in refrigerator, double ovens and a cook top located on the oversized island. A huge walk-in kitchen pantry, kitchen secretary, laundry room, half bath, built-in wet bar and cozy morning room add warmth and versatility. The kitchen opens to a large family room with an attached vaulted sunroom with skylights and another arched window over window. The morning room opens through French doors to the expansive outdoor deck system which spans the length of this home and spills into an outdoor pool that belongs in a resort. The pool has been completely rebuilt in 2013 and provides a multi-level deck with separate spa with water fall into the main pool and trimmed out with more brown field stone and amazing landscaping. The second floor is anchored by the luxurious huge primary suite, a private retreat featuring a spacious sitting area, gas burning fireplace, a spa-like bath with a walk-in shower, soaking tub, separate water closet, two vanities and two oversized walk-in closets and more windows over windows with vaulted architectural ceilings. Cross the open hallway to two additional ample bedrooms that share a beautifully designed Jack-and-Jill bath. The lower level is an entertainer’s dream. Designed again by Hazely Builders in 2019, the finished walkout basement includes tall ceilings, a guest suite, luxurious full bath, an amazing 2nd kitchen with peninsula, dining area and another family room with electric fireplace for more family and friends entertaining. The lower level also provides access to a future wine room, mud room with a door to the rear yard and pool area and interior access to the attached 3 car garage. The outdoor living space is just as impressive as the interior, with a stone walk way around the home and to the pool and patio and the expansive deck system all surrounded by a beautifully manicured lawn, decorative landscaping, mature trees and horizon and wooded views as far as four acres can see. Whether hosting a summer barbecue or family wedding or enjoying a quiet evening under the stars, this outdoor retreat is truly exceptional. A detached two-car oversized garage, making a total of 5 full garage bays, features a future unfinished living area above and provides for plenty of car and sports activity storage adding both practicality and fun to an active lifestyle.
Home Details
Home Type
- Single Family
Est. Annual Taxes
- $13,803
Year Built
- Built in 1992
Lot Details
- 4 Acre Lot
- Extensive Hardscape
- Private Lot
- Wooded Lot
- Backs to Trees or Woods
- Additional Land
- Property is in excellent condition
- Property is zoned R10 RESIDENTIAL
Parking
- 5 Garage Spaces | 3 Attached and 2 Detached
- 4 Driveway Spaces
- Second Garage
- Side Facing Garage
- On-Street Parking
Property Views
- Panoramic
- Scenic Vista
- Woods
Home Design
- Traditional Architecture
- French Architecture
- Cottage
- Poured Concrete
- Frame Construction
- Shake Roof
- Cement Siding
- Active Radon Mitigation
- Concrete Perimeter Foundation
- Cedar
Interior Spaces
- Property has 3 Levels
- 3 Fireplaces
- Fireplace With Glass Doors
- Electric Fireplace
- Gas Fireplace
- Mud Room
- Family Room
- Sitting Room
- Living Room
- Dining Room
- Den
- Recreation Room
- Sun or Florida Room
Bedrooms and Bathrooms
- En-Suite Primary Bedroom
Laundry
- Laundry Room
- Laundry on main level
Finished Basement
- Heated Basement
- Basement Fills Entire Space Under The House
- Exterior Basement Entry
- Sump Pump
Pool
- Pool and Spa
- In Ground Pool
Utilities
- Forced Air Heating and Cooling System
- 200+ Amp Service
- Power Generator
- Natural Gas Water Heater
- On Site Septic
Additional Features
- Waterfall on Lot
- Guest House
Community Details
- No Home Owners Association
- Built by Hazely Builders www.hazleybuilders.com
- Blue Rock Meadows Subdivision
Listing and Financial Details
- Tax Lot 0044.0500
- Assessor Parcel Number 51-07 -0044.0500
Map
Home Values in the Area
Average Home Value in this Area
Tax History
| Year | Tax Paid | Tax Assessment Tax Assessment Total Assessment is a certain percentage of the fair market value that is determined by local assessors to be the total taxable value of land and additions on the property. | Land | Improvement |
|---|---|---|---|---|
| 2024 | $13,664 | $471,360 | $132,530 | $338,830 |
| 2023 | $13,546 | $471,360 | $132,530 | $338,830 |
| 2022 | $13,368 | $471,360 | $132,530 | $338,830 |
| 2021 | $13,063 | $471,360 | $132,530 | $338,830 |
| 2020 | $12,977 | $471,360 | $132,530 | $338,830 |
| 2019 | $12,066 | $452,900 | $132,530 | $320,370 |
| 2018 | $11,799 | $452,900 | $132,530 | $320,370 |
| 2017 | $11,534 | $452,900 | $132,530 | $320,370 |
| 2016 | $10,004 | $452,900 | $132,530 | $320,370 |
| 2015 | $10,004 | $452,900 | $132,530 | $320,370 |
| 2014 | $10,004 | $452,900 | $132,530 | $320,370 |
Property History
| Date | Event | Price | Change | Sq Ft Price |
|---|---|---|---|---|
| 04/08/2025 04/08/25 | For Sale | $1,970,000 | -- | $327 / Sq Ft |
Deed History
| Date | Type | Sale Price | Title Company |
|---|---|---|---|
| Interfamily Deed Transfer | -- | -- |
Mortgage History
| Date | Status | Loan Amount | Loan Type |
|---|---|---|---|
| Closed | $1,499,500 | Future Advance Clause Open End Mortgage | |
| Closed | $417,000 | New Conventional | |
| Closed | $400,000 | New Conventional | |
| Closed | $417,000 | New Conventional | |
| Closed | $620,000 | Unknown |
Similar Homes in West Chester, PA
Source: Bright MLS
MLS Number: PACT2094594
APN: 51-007-0044.0500
- 202 Barn Hill Rd
- 1133 Saint Finegan Dr
- 5 Bellbrook Dr
- 1154 Meghan Ct
- 1104 Saint Finegan Dr
- 581 S Creek Rd
- 1150 Mews Ln Unit 36
- 1119 Queens Way
- 466 Reid Way
- Lot 10 Carolannes Way
- 1061 Squire Cheney Dr
- 1315 Lenape Rd
- 930 Hillsdale Rd
- 485 Lake George Cir Unit 47
- 207 Reid Way
- 1337 Carolannes Way Unit B6
- 1337 Carolannes Way Unit B5
- 1339 Carolannes Way Unit NL
- 139 Whispering Oaks Dr Unit 2002
- 1333 Carolannes Way Unit B5
