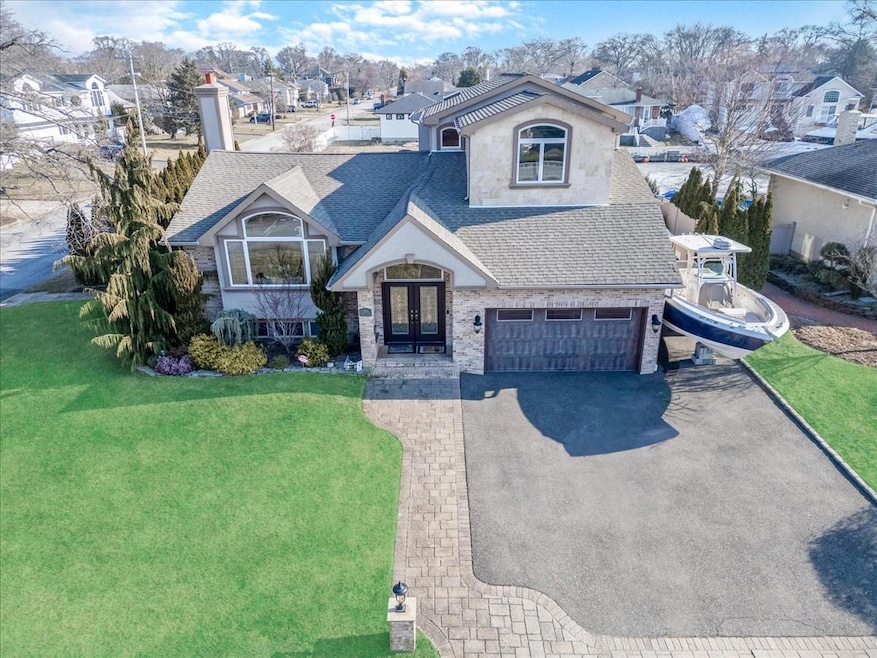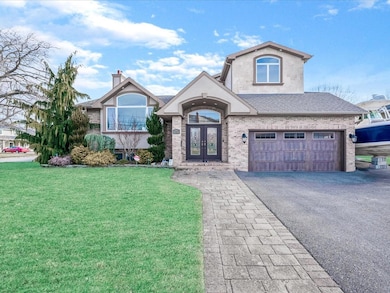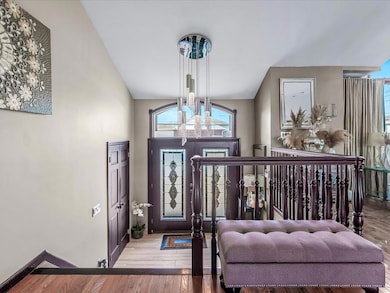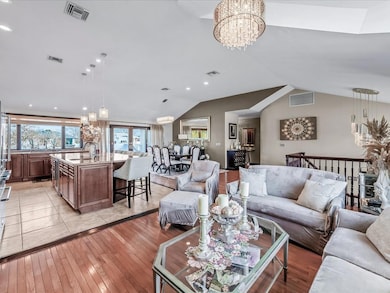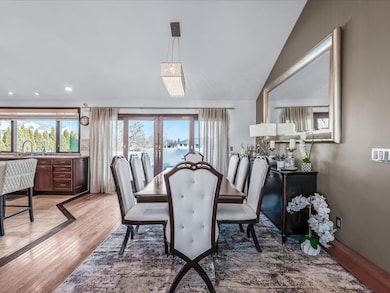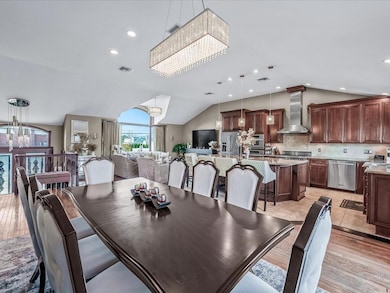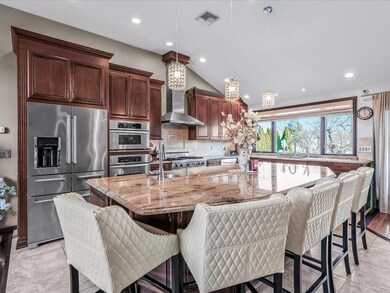
200 Bayview Ave Massapequa, NY 11758
Massapequa NeighborhoodEstimated payment $10,504/month
Highlights
- Docks
- Water Access
- Home fronts a canal
- Berner Middle School Rated A
- Private Pool
- Deck
About This Home
Spring is just around the corner—step into this stunning 5 Bedroom, 4 Full Bath waterfront Split Ranch in the desirable Biltmore Shores section of Massapequa. This home offers endless entertainment possibilities with its resort-style backyard, complete with a heated inground pool, three-level composite deck, 40’ floating dock, and 90’ bulkhead to accommodate all your watercraft. Enjoy the convenience of an outdoor shower and kitchen featuring a pizza oven for al fresco dining. The open-concept kitchen boasts soaring vaulted ceilings, a grand 10’ island perfect for gatherings, and high-end appliances, including a Viking stove and wine fridge. The primary suite is a private retreat with a spa-inspired en suite bath, jetted tub, walk-in closets, and a balcony overlooking the water. The lower level is perfect for relaxing, with a cozy den featuring a fireplace and wet bar, plus a spacious recreation room. Located just two blocks from the exclusive Biltmore Beach Club, this home offers the ultimate waterfront lifestyle.
Home Details
Home Type
- Single Family
Est. Annual Taxes
- $22,305
Year Built
- Built in 1960
Lot Details
- 9,900 Sq Ft Lot
- Lot Dimensions are 90x110
- Home fronts a canal
- Front and Back Yard Sprinklers
Parking
- 2 Car Garage
Home Design
- Splanch
Interior Spaces
- 3,500 Sq Ft Home
- 3-Story Property
- Cathedral Ceiling
- 1 Fireplace
Kitchen
- Eat-In Kitchen
- Cooktop
- Dishwasher
- Kitchen Island
- Granite Countertops
Bedrooms and Bathrooms
- 5 Bedrooms
- 4 Full Bathrooms
Outdoor Features
- Private Pool
- Water Access
- Docks
- Deck
Schools
- Birch Lane Elementary School
- Berner Middle School
- Massapequa High School
Utilities
- Central Air
- Baseboard Heating
- Hot Water Heating System
- Heating System Uses Natural Gas
- Cable TV Available
Listing and Financial Details
- Exclusions: Curtains
- Assessor Parcel Number 2489-65-053-00-0001-0
Map
Home Values in the Area
Average Home Value in this Area
Tax History
| Year | Tax Paid | Tax Assessment Tax Assessment Total Assessment is a certain percentage of the fair market value that is determined by local assessors to be the total taxable value of land and additions on the property. | Land | Improvement |
|---|---|---|---|---|
| 2024 | $9,863 | $806 | $277 | $529 |
| 2023 | $23,328 | $854 | $315 | $539 |
| 2022 | $23,328 | $806 | $277 | $529 |
| 2021 | $21,494 | $884 | $304 | $580 |
| 2020 | $25,289 | $1,400 | $1,092 | $308 |
| 2019 | $24,795 | $1,400 | $731 | $669 |
| 2018 | $23,047 | $1,400 | $0 | $0 |
| 2017 | $19,066 | $2,090 | $1,092 | $998 |
| 2016 | $29,232 | $2,090 | $1,092 | $998 |
| 2015 | $9,125 | $2,090 | $1,092 | $998 |
| 2014 | $9,125 | $2,090 | $1,092 | $998 |
| 2013 | $8,299 | $2,090 | $1,092 | $998 |
Property History
| Date | Event | Price | Change | Sq Ft Price |
|---|---|---|---|---|
| 03/13/2025 03/13/25 | Pending | -- | -- | -- |
| 02/07/2025 02/07/25 | Price Changed | $1,549,000 | -3.1% | $443 / Sq Ft |
| 01/22/2025 01/22/25 | For Sale | $1,598,000 | -- | $457 / Sq Ft |
Deed History
| Date | Type | Sale Price | Title Company |
|---|---|---|---|
| Bargain Sale Deed | $770,000 | None Available | |
| Deed | $710,000 | -- |
Mortgage History
| Date | Status | Loan Amount | Loan Type |
|---|---|---|---|
| Open | $616,000 | New Conventional |
About the Listing Agent

Anthony LaBella is a highly knowledgeable real estate specialist known for his honest, first-class professional service. Enthusiastic about Long Island real estate, Anthony strives to make finding a home a rewarding, stress-free experience. He will spend as much time as required gaining insight into your needs and tailoring his services, so he is always readily accessible. Anthony brings his negotiation skills as a former equity trader on Wall Street to his clients, fiercely negotiating on
Anthony's Other Listings
Source: OneKey® MLS
MLS Number: 815440
APN: 2489-65-053-00-0001-0
